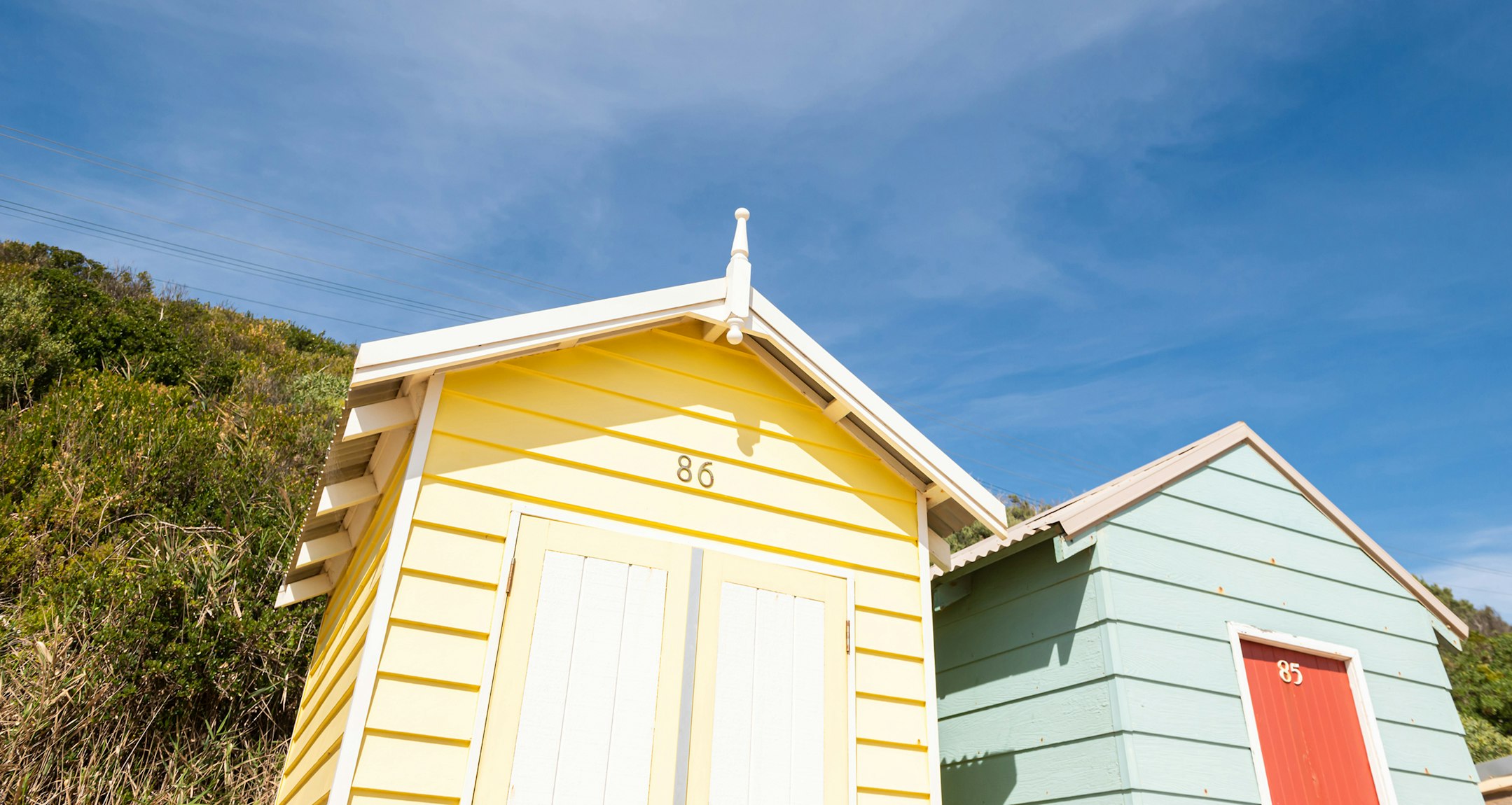For Sale19A Hargreaves Street, Mornington
Inspect by Appointment
Architecturally rich and lavishly proportioned, this as-new four-bedroom-plus-study Fisherman’s Beach residence is distinguished by its high-end fit-out, northerly facing indoor/outdoor living and entertaining spaces, a balcony with water views, low-maintenance grounds, a heated pool/spa, a rare four-car basement garage, and lift access to all levels.
Completed just five years ago by the renowned Cahill Building Group, the meticulously maintained and stylishly updated home is designed for effortless and adaptable family living. The flexible double-storey floorplan presents dual master-suite options, three luxe bathrooms, two powder rooms, two living areas, and two alfresco spaces. The expansive basement level, with secure, remote-operated entry, has generous garage space for four vehicles, plus a wine cellar and storage room.
Herringbone engineered oak flooring, wool loop pile carpets, high ceilings fitted with skylights, a sculptural open staircase, and custom timber-veneered and stone-topped joinery enrich the home’s light-filled coastal contemporary ambience. Showcasing the utmost in gourmet custom kitchen design, the sleek culinary space is defined by a ‘Silver Galaxy’ honed marble island bench/breakfast bar and is equipped with Fisher & Paykel appliances including double convection ovens, an induction cooktop, integrated dual Dish Drawer dishwasher, and an integrated fridge freezer, while matte black Dekton benchtops extend to the butler’s pantry. The sunken lounge with polished concrete flooring and a gas log fire has high coffered ceilings and an industrial-sized fan. Bi-fold glass doors, fitted with retractable insect screens, open to the alfresco entertaining deck, newly fitted with an automated rain-sensor Vergola, and an outdoor kitchen with a built-in barbecue and double-drinks fridge. The fully-tiled freshwater plunge pool doubles as an extra-large spa, and is both gas and solar heated. Zoned on the ground level the spacious master bedroom suite has front garden outlooks, an electric pebble flame heater, a fitted walk-in robe and ensuite bathroom. There are a further three bedrooms upstairs, including an option for a second master which is north-facing, and has a shower ensuite, while the main bathroom features a freestanding tub. The upstairs living area has glass sliding doors to a broad balcony with delightful water views and is the perfect spot for watching sunsets. Additional features include a fitted study, stone laundry with external access, central ducted heating, refrigerated air-conditioning, rooftop solar panels, video intercom entry and security alarm. Just steps to the wide sands of Fisherman’s Beach, loved by locals for its fabulous swimming depths, this property is also an easy walk to Mornington’s Main Street, harbour and pier.
Enquire about this property
Request Appraisal
Welcome to Mornington 3931
Median House Price
$1,120,000
2 Bedrooms
$835,000
3 Bedrooms
$991,750
4 Bedrooms
$1,230,000
5 Bedrooms+
$1,752,500
Mornington, a picturesque seaside town located about 57 kilometres southeast of Melbourne's CBD, is a vibrant community known for its beautiful beaches, historic buildings, and lively main street.























