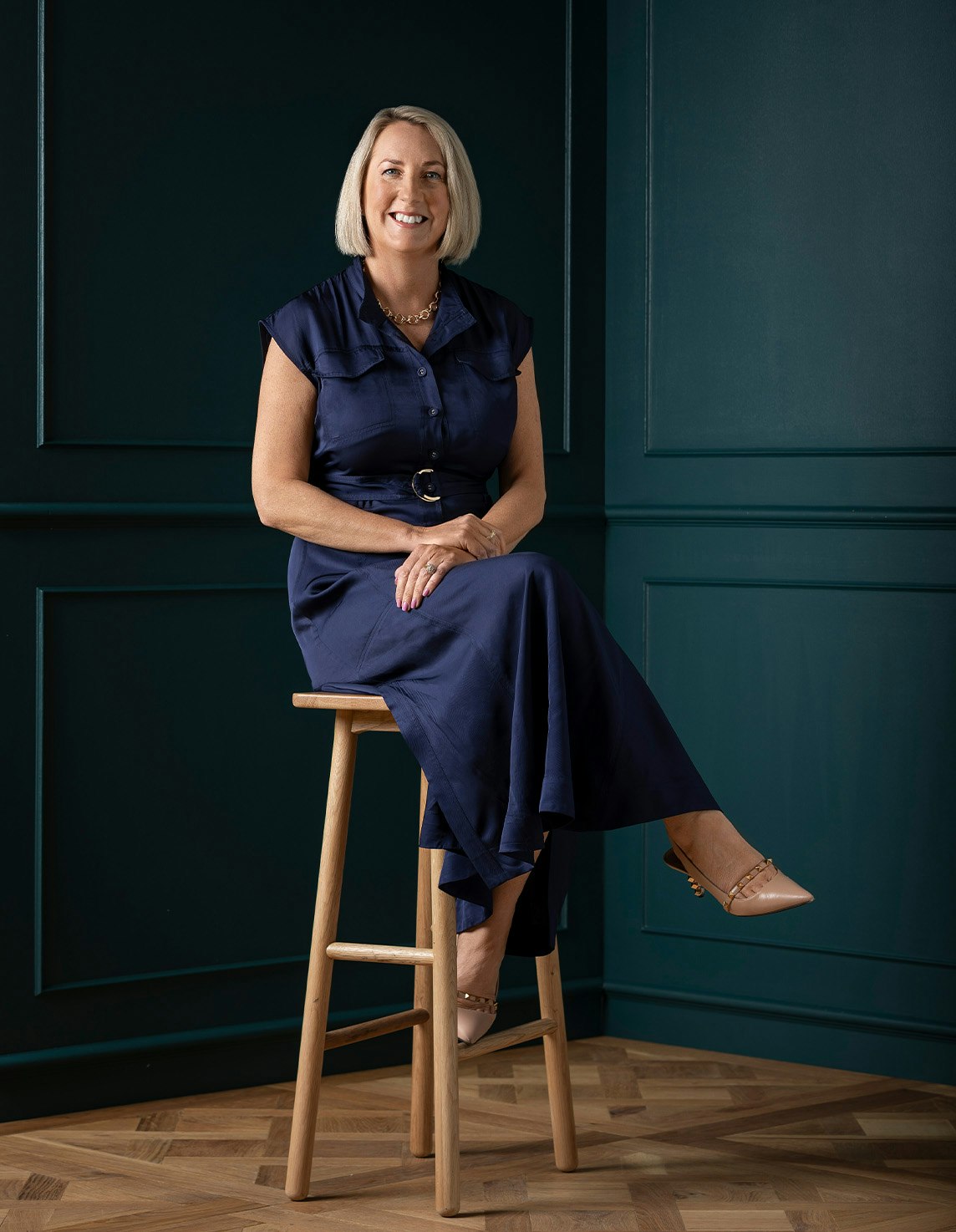For Sale12 Mt Eliza Way, Mount Eliza
Stately Single-Level Beachside Splendour
Expressions of Interest Closing Wednesday 16 April at 12pm unless sold prior.
Celebrating the timeless grandeur and refined contemporary liveability of Nicholas Day architecture, this single-level, four-bedroom luxury home will captivate with its solid limestone construction, lavishly proportioned light-filled living spaces, elegant alfresco entertaining areas, and its manicured garden setting on almost half-an-acre, just a short walk to Mount Eliza Village.
Dual entry gates connecting a semi-circular driveway and an undercover portico car park edged by a trickling fishpond water-feature ensure a grand arrival to the secured entry vestibule that opens to a soaring glass-topped atrium foyer. Earthy-hued South African slate flooring flows from the interiors to the alfresco spaces, and the textured limestone walls endorse the home’s solidity and stateliness.
A front formal living room has a wood fireplace, while a formal dining space looks out across the undercover alfresco colonnade, that runs the length of the home, with multiple access points via French or sliding glass doors from all westerly facing rooms. There is a stone central kitchen with quality appliances, and a customised bench/breakfast bar, a living/meals zone and a family/entertaining room with wet bar. The northern wing contains three generously sized double bedrooms, and the main bathroom with separate bath and walk-in shower. Zoned for effortless transgenerational living, the home’s southern wing functions as a separate parental domain with large study and direct connectivity to the main bedroom which has ‘his’ and ‘hers’ luxury walk-in robes/dressing rooms and an elegant shower ensuite. The home of a celebrated local artist, a light-filled studio, with an adjoining utility/storage room provides adaptable space, ideal as a work-from-home space, gym, media room or kids’ rumpus/playroom.
Additional features include a powder room, laundry, gas ducted heating, split system cooling, alarm system and automated roller awnings to the main bedroom suite. Set on a 2,006 square metre* allotment, the fully landscaped grounds feature sprawling lawns, inground solar-heated salt chlorinated swimming pool, raised vegetable beds, a kid’s play area, a garden shed, and two rainwater tanks. This blue-chip beachside location is an easy walk to the cafes, restaurants and boutiques of Mount Eliza Village and idyllic beaches with Toorak College, Mount Eliza Secondary College and Peninsula Grammar also in easy reach.
*Approximate land size
Enquire about this property
Request Appraisal
Welcome to Mount Eliza 3930
Median House Price
$1,606,667
2 Bedrooms
$1,480,001
3 Bedrooms
$1,397,500
4 Bedrooms
$1,696,667
5 Bedrooms+
$2,267,500
On the Mornington Peninsula approximately 50 kilometres southeast of Melbourne's CBD, Mount Eliza epitomises coastal charm combined with an upscale lifestyle.


























