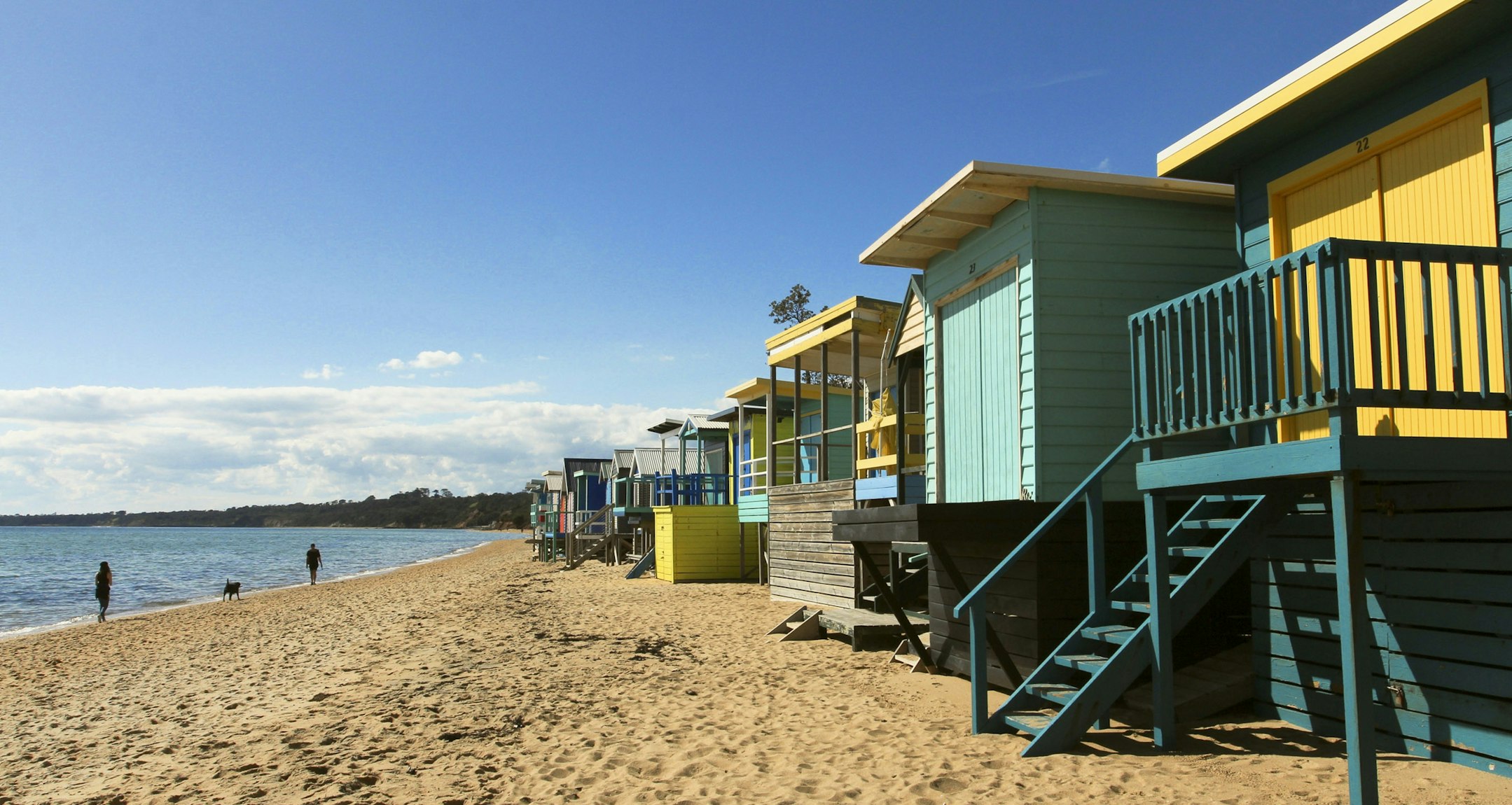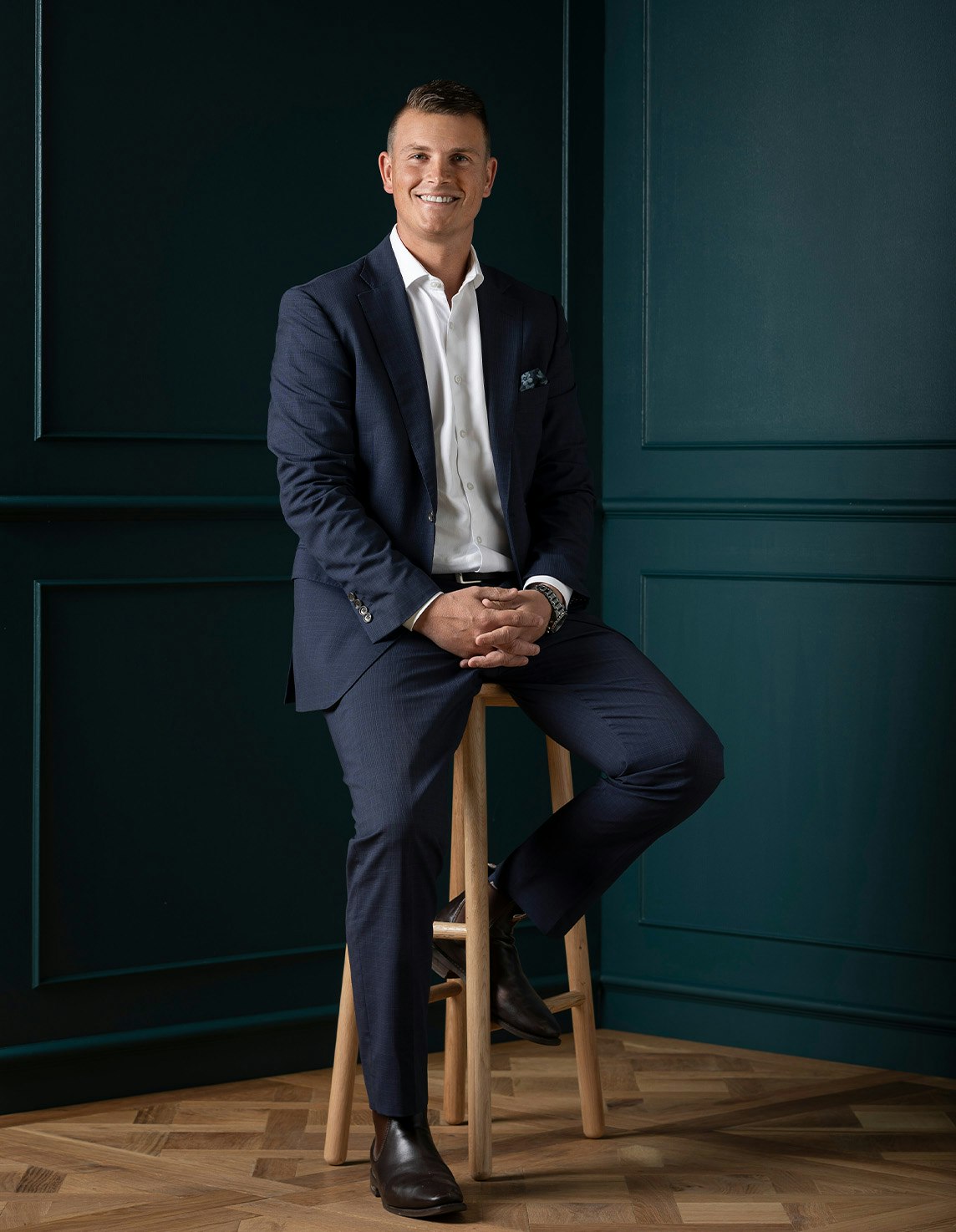Sold10A Dulnain Street, Mount Martha
Sold By Adrian Calcedo - Marshall White
Effortless Living in Beachside Pocket
Custom designed to inspire effortless family living and entertaining, this meticulously presented, luxuriously appointed four-bedroom home is rich in sophisticated contemporary style and occupies its own title with no owners corporation levies. Idyllically located in a tightly-held beachside neighbourhood, a short-walk to Fossil Beach and tranquil coastal walking trails.
Securely set behind a fence and automated gate on a 368-square-metre* block, a lush private front lawn surrounds an established original ironbark eucalypt. Completed just four years’ ago, the home’s striking double-storey earthy-toned brick and rendered façade is contrasted by a blue timber front door. Inside, polished blackbutt timber flooring flows through the generously proportioned spaces and glossy white plantation shutters endorse the coastal-inspired aesthetic. The open plan living/dining area is headed by a sleek, gourmet stone kitchen, equipped with high-end Bosch appliances including an induction cooktop, convection oven and dishwasher.
Glass sliding doors open to the undercover alfresco entertaining deck, with automated awnings for all-seasons enjoyment, and a gas-plumbed barbecue. Zoned for effortless family living, the ground floor main bedroom features a walk-in robe and gleaming stone tiled ensuite with walk-in shower. Also on the ground level is a wall-papered powder room, and a stone laundry/mud room. The double remote-operated garage has stylish built-in storage cabinetry and benchtop space, and has internal access to the laundry/mud room, and a rear access door to the alfresco deck, offering expansive and flowing entertaining options. An elegant timber staircase with glass balustrade leads to the second level, where there is a study/retreat that offers far-reaching views across the neighbourhood including bay glimpses. There are three double-sized bedrooms upstairs, all with built in robes and leafy outlooks, and the elegantly appointed main bathroom with built-in tub, walk-in shower and separate WC. Additional features include a 14 rooftop panel/6.6. kilowatt solar system with inverter, three reverse cycle split system units, gas ducted heating, and built-in drying racks in the laundry.
There is a private, low-maintenance fully fenced mod-grass back lawn, a washing line, and side garden with a lemon and lime tree. This family friendly, low-traffic pocket of Mount Martha is just a few minutes’ walk to the Dava Hotel, and Dava Drive shops and cafes. Also close to Bentons’ Square shops and community amenities, and just a few minutes in either direction to Mornington Main Street or Mount Martha Village.
*Approximate land size
Enquire about this property
Request Appraisal
Welcome to Mount Martha 3934
Median House Price
$1,460,000
2 Bedrooms
$1,057,500
3 Bedrooms
$1,178,375
4 Bedrooms
$1,650,000
5 Bedrooms+
$2,562,500
Mount Martha, situated approximately 60 kilometres southeast of Melbourne's CBD on the Mornington Peninsula, offers a mix of beachside charm and suburban comfort.





















