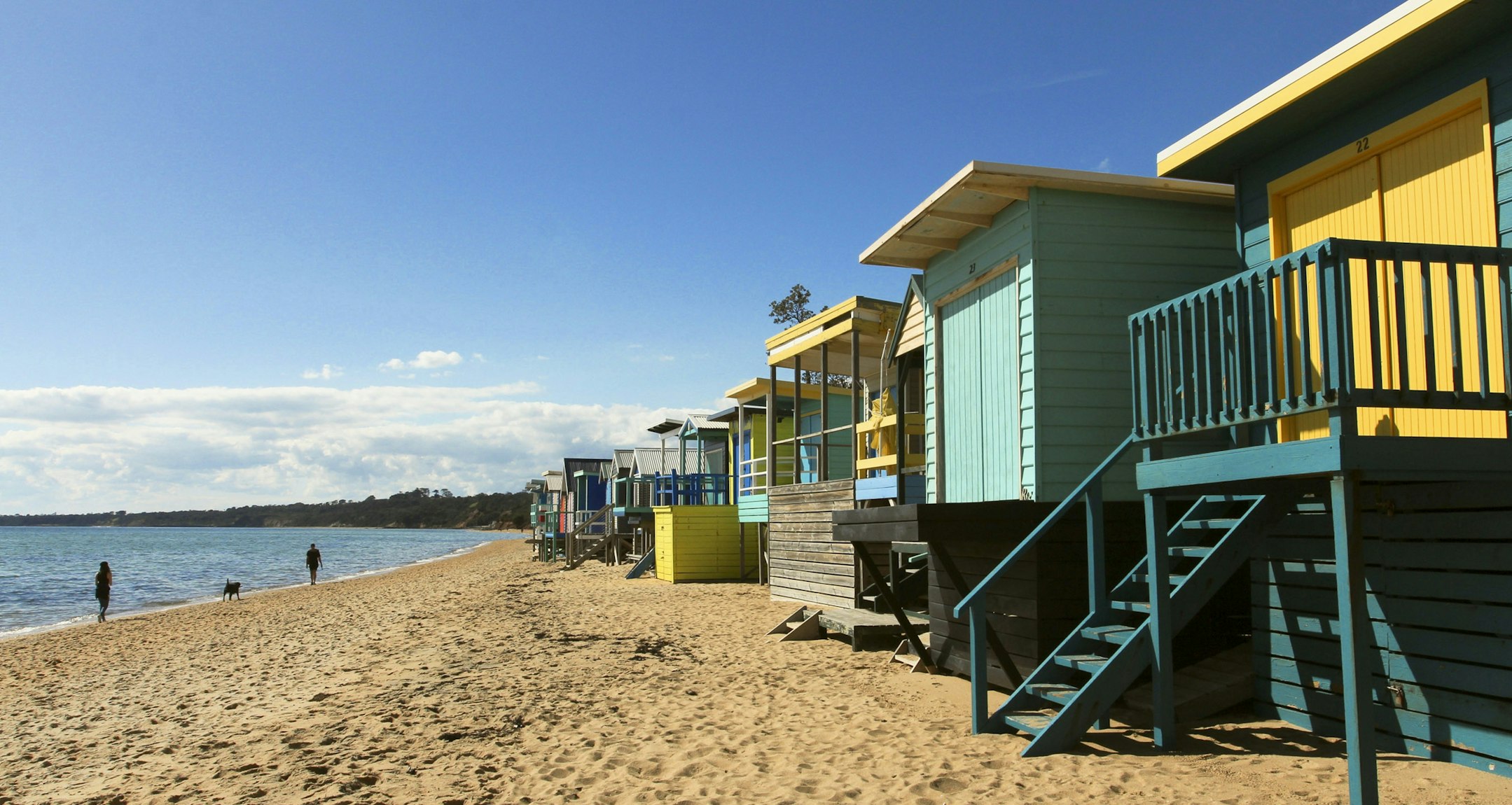Sold33 Trafalgar Square, Mount Martha
Stylish All-Season Family Entertainer
Privately tucked away in a tranquil Mount Martha cul-de-sac, this meticulously maintained and recently rejuvenated single-level four-bedroom, two-bathroom brick family home is designed for relaxed indoor/outdoor living and entertaining and is rich in the signature style elements and build quality of Metricon homes.
Resplendently enhanced throughout with a fresh, modern-coastal-inspired colour and materials palette, newly laid wide-format timber laminate flooring flows through the extra-wide hallway and spacious open-plan living area, with a gas log fire heater. The gourmet stone and 2-Pac kitchen has also been renovated and features a custom island bench with a ‘wormy chestnut’ breakfast bar extension, a Bosch induction cooktop, a matching 900 cm oven and an Asko dishwasher. There is a walk-in pantry with sensor lighting, plus a pull-out pantry, and a newly built-in stone-topped bar/servery, allowing for effortless entertaining. Bi-fold doors open from the living and dining zones to the semi-enclosed alfresco deck with a built-in gas-plumbed, stone-topped barbecue hub, while a ceiling fan, lights, louvre windows and café blinds ensure comfort for all-season usage. The gas-heated swim spa, is set in a newly re-surfaced terrace, and surrounded by landscaped, private fully-fenced lawn area and wraparound gardens.
Zoned at the front of the home, the main bedroom has a walk-in wardrobe and luxe shower ensuite, gleaming with floor-to-ceiling tiles, twin vanities, and a stone-tiled feature wall in a ‘fish scale’ pattern. There are a three further bedrooms, all with built-in robes and the beautifully renovated family bathroom has a free-standing tub. Additional features include a luxe laundry with drying racks, a hamper drawer and external access, plenty of storage including a walk-in linen cupboard, and a double garage with auto Cedar tilt-door and internal and rear access doors.
There is also an additional double garage/storage shed with sideway access, and plenty of off-street parking. Set on a 713 square-metre * block and surrounded by lush established gardens, the home is close to Bentons Square shops, Bentons Juntor College, Osborne Primary School, with easy freeway access and just minutes to Mornington Main Street or Mount Martha Village and beaches.
- approximate land size
Enquire about this property
Request Appraisal
Welcome to Mount Martha 3934
Median House Price
$1,460,000
2 Bedrooms
$1,057,500
3 Bedrooms
$1,178,375
4 Bedrooms
$1,650,000
5 Bedrooms+
$2,562,500
Mount Martha, situated approximately 60 kilometres southeast of Melbourne's CBD on the Mornington Peninsula, offers a mix of beachside charm and suburban comfort.























