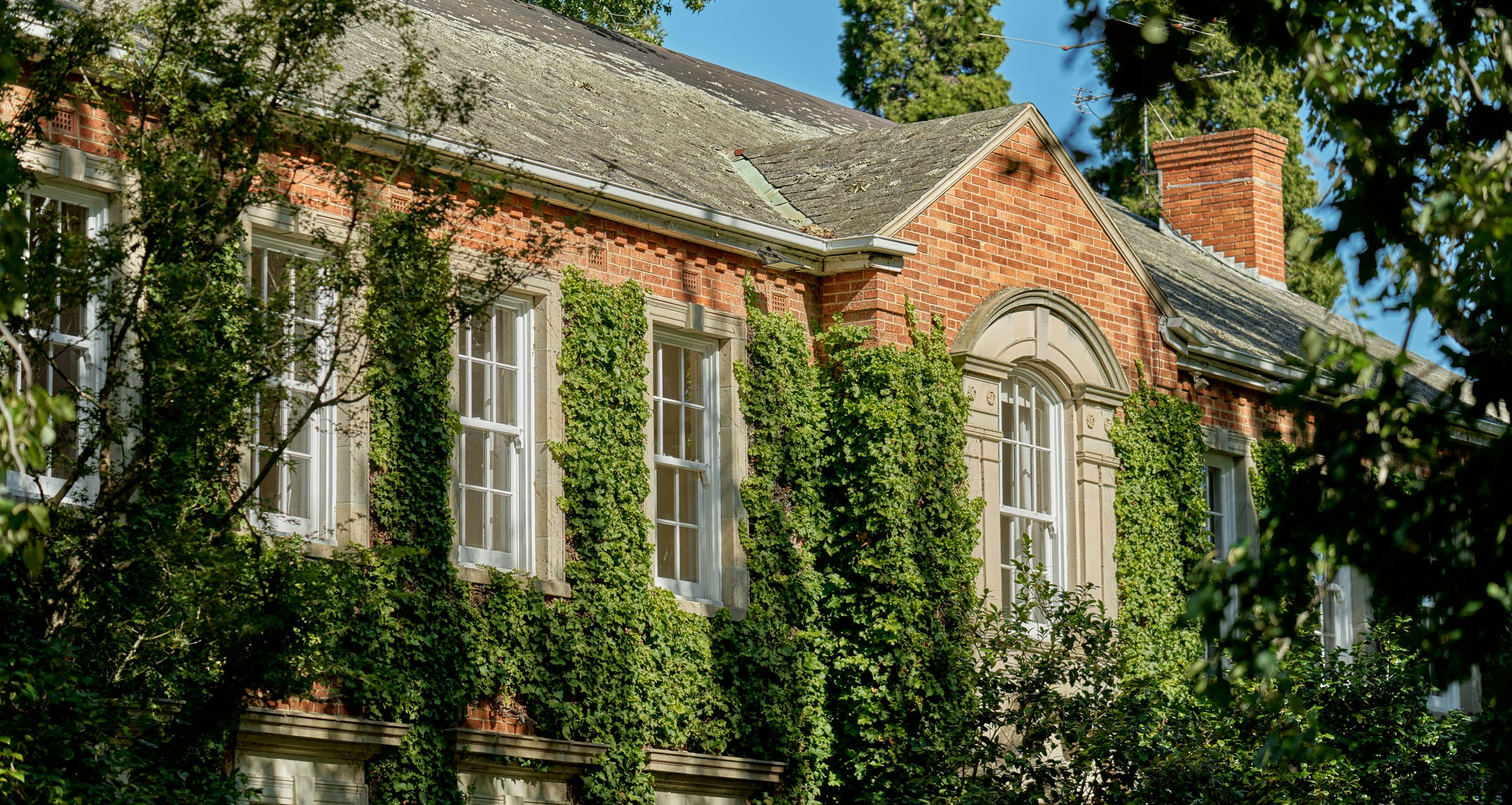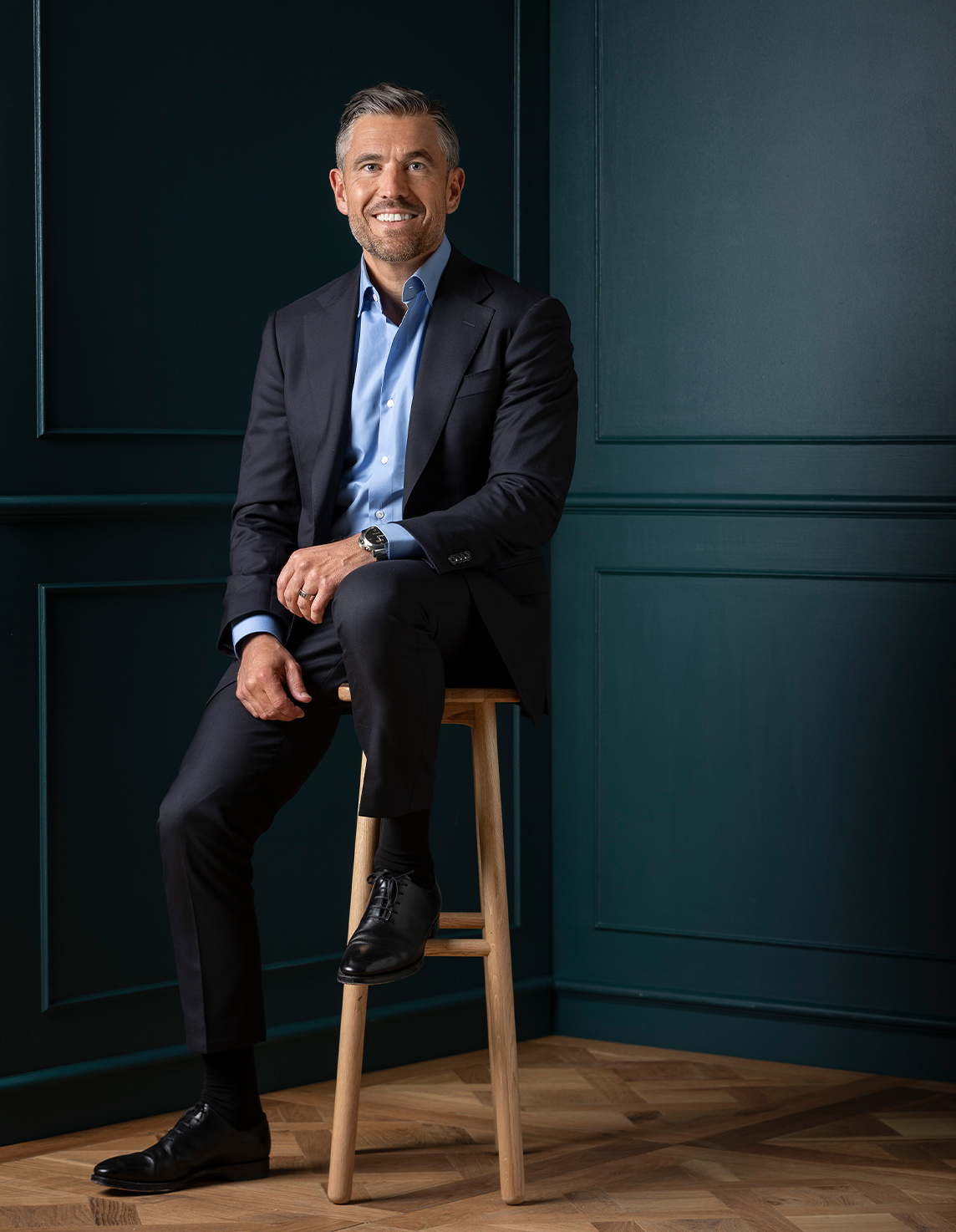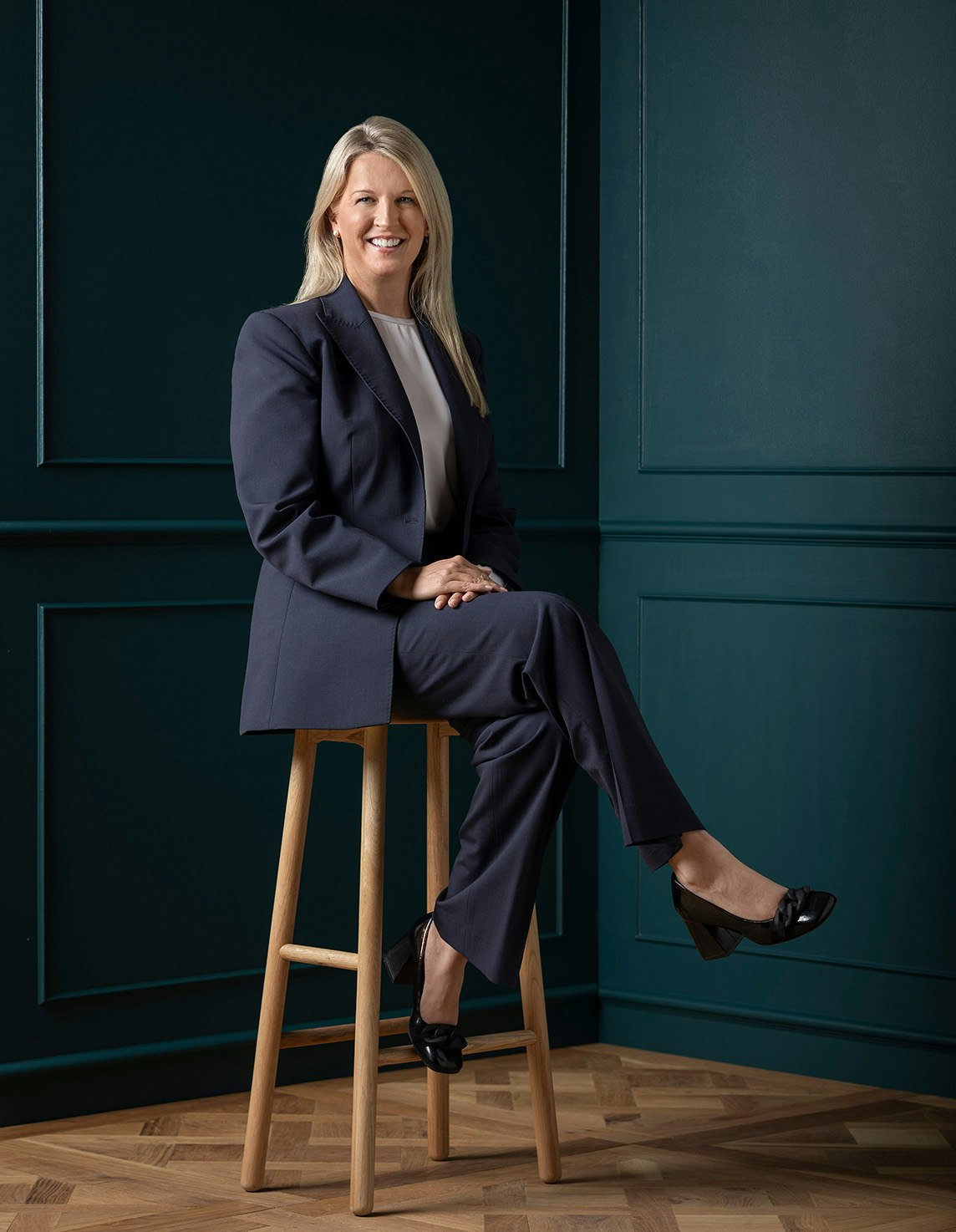SoldPenthouse/11 Trawalla Avenue, Toorak
Luxury and Style on an Impressive Scale
sold Penthouse/11 Trawalla Avenue, Toorak, VIC
1 of 15sold Penthouse/11 Trawalla Avenue, Toorak, VIC
1 of 1Luxuriously proportioned and opulently appointed, this brand new penthouse (480sqm approx.) created by Metrobuild and designed with inimitable flair and attention to detail by Demaine Partnership delivers wonderful, lavish and sophisticated lifestyle appeal in an exclusive pocket just metres from Toorak Village, Como Park and the Yarra River.
Occupying the entire top level of a boutique development, the light filled dimensions feature high ceilings and wide American oak floors. The welcoming entrance foyer, accessed via private lift or stairs, introduces a refined study and exceptionally well-proportioned formal sitting and dining room with a marble gas-fire and west-facing private terrace offering spectacular views to the city skyline. Equally spacious, the sun-drenched living and dining room also features marble gas-fire and a state of the art premium Miele kitchen boasting two 90cm ovens, coffee maker, integrated fridge/freezer and fully appointed butler's pantry. Living and entertaining extend out to a wide north-facing terrace. The magnificent main bedroom with sublime marble en-suite, dressing room and balcony are complemented by two double bedrooms each with a marble en-suite and built in robe.
Impressive finishes include ducted heating and cooling, alarm, video intercom, powder-room, laundry, store-room and 3 basement car-spaces.
Enquire about this property
Request Appraisal
Welcome to Toorak 3142
Median House Price
$5,113,833
2 Bedrooms
$1,572,500
3 Bedrooms
$3,826,667
4 Bedrooms
$6,119,999
5 Bedrooms+
$10,600,000
Toorak, an emblem of luxury and prestige, stands as Melbourne's most illustrious suburb, located just 5 kilometres southeast of the CBD.






















