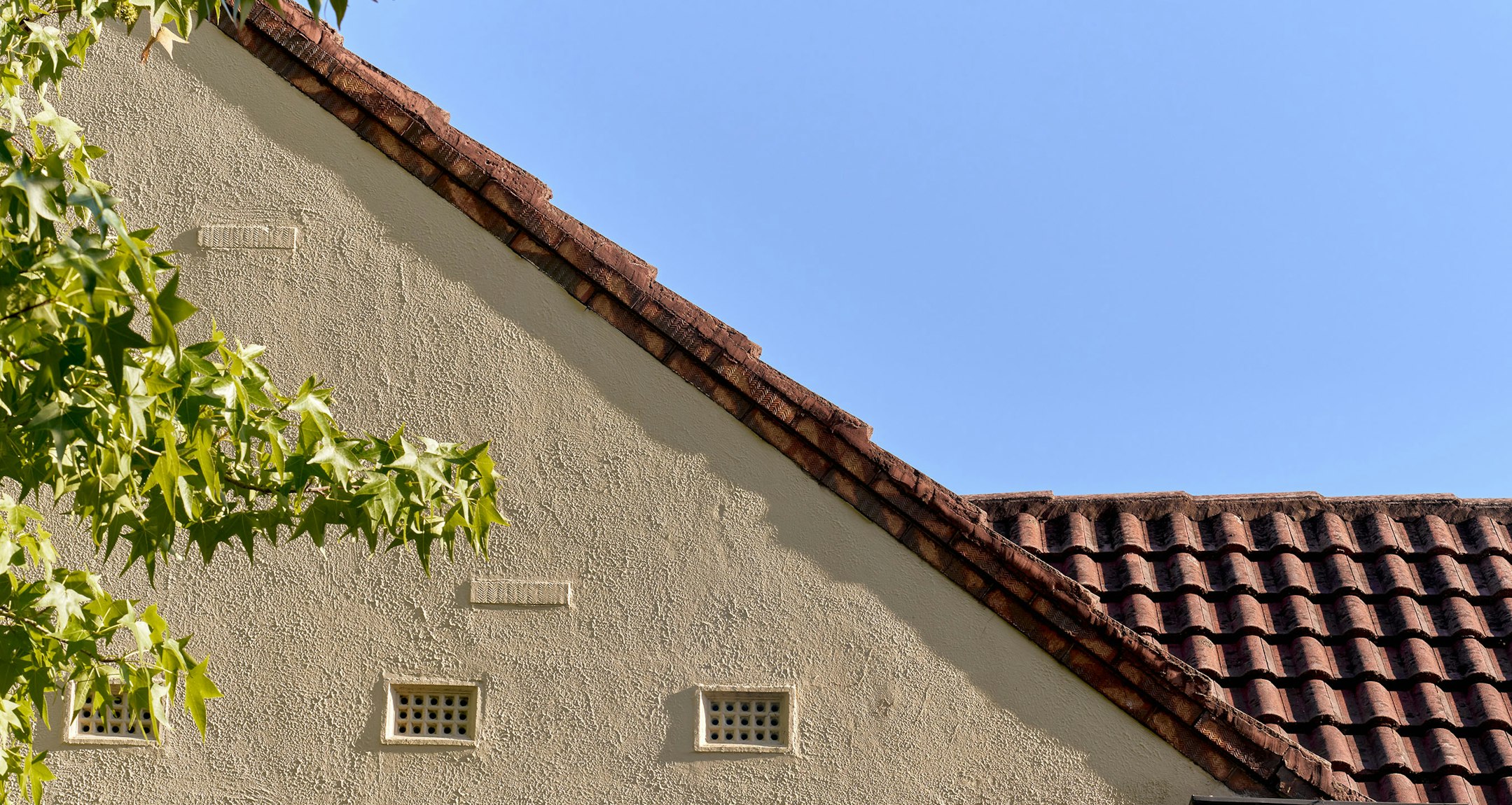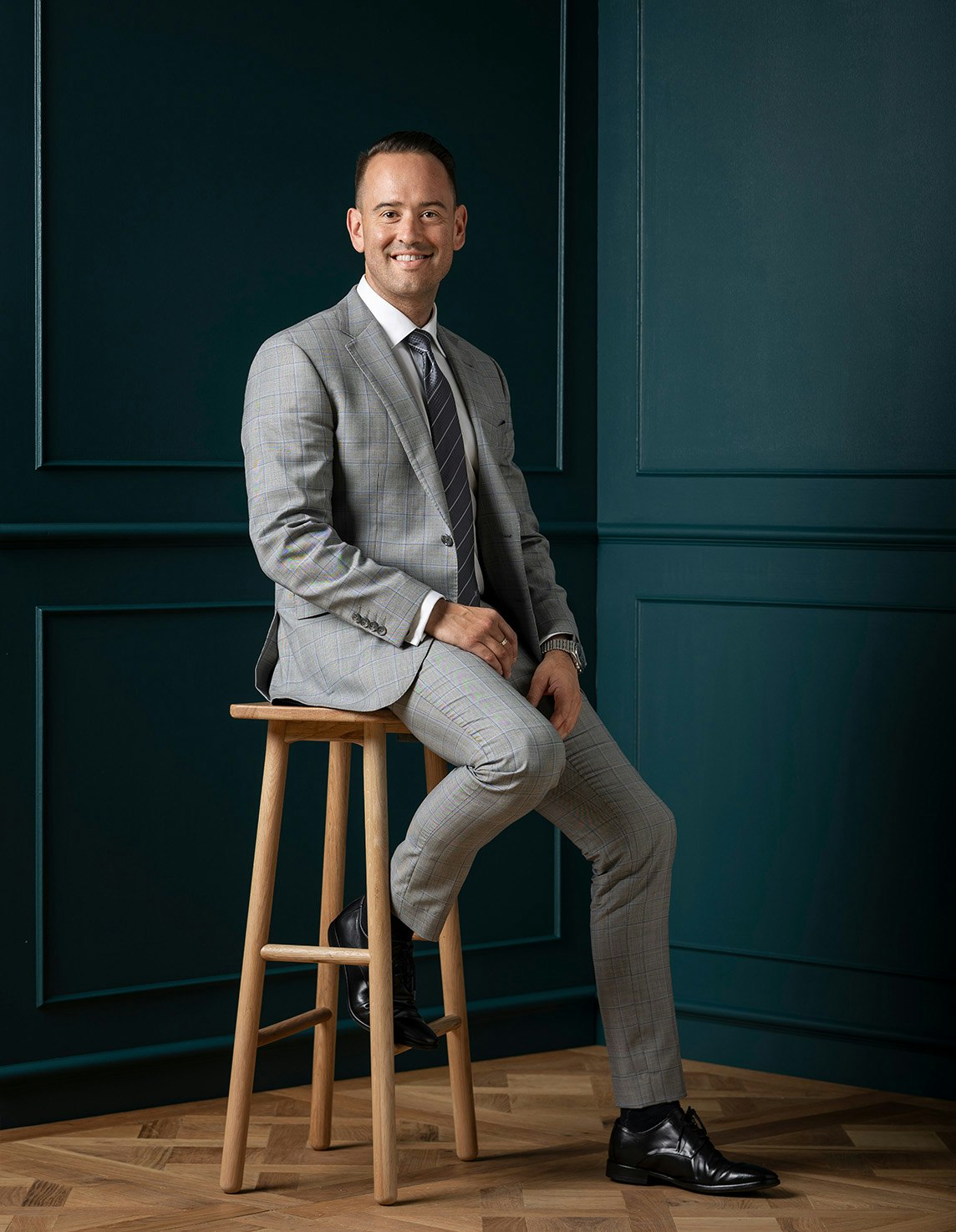Sold94 Nicholas Street, Ashburton
784sqm (approx.) land, 18.24m Frontage, Prime Location
An iconic expression of light-letting, flat-roofed, 1950s residential architecture, this impressively sized, solid brick, two bedroom residence is much-loved, proudly maintained and offered for the first time in over half a century. Set within metres of Gardiners Creek parkland and anchored on a coveted north-west facing allotment of 784 square metres (approx.), this is an extraordinary home with a glorious past and an even brighter future.
With its huge, period-defining windows framing attractive vistas of a tenderly maintained and tiered front garden, the home reveals a grand, gas-heated lounge under a ceiling that soars to 3.6 metres, as well as semi-attached dining and a large sunroom, each with their own delightful outdoor connections. Conveniently, the kitchen / meals is adjacent to the living areas, while large built-in robes enhance each of the bedrooms.
Additional highlights of this unique residence include clever storage options both in a cellar-like sub-floor cavity and in the roofline, as well as ambient hydronic heating, split system air conditioning, an alarm system, lock-up garage, double carport and added driveway parking. At the rear of the home, the backyard is filled with a selection of fruit trees that include lemons, oranges, mandarins, cherries and persimmon.
Enquire about this property
Request Appraisal
Welcome to Ashburton 3147
Median House Price
$1,867,333
3 Bedrooms
$1,705,833
4 Bedrooms
$2,099,167
5 Bedrooms+
$1,683,666
Ashburton, situated about 12 kilometres southeast of Melbourne's CBD, is a suburb that seamlessly merges its historical origins with modern living and a dynamic real estate market.
















