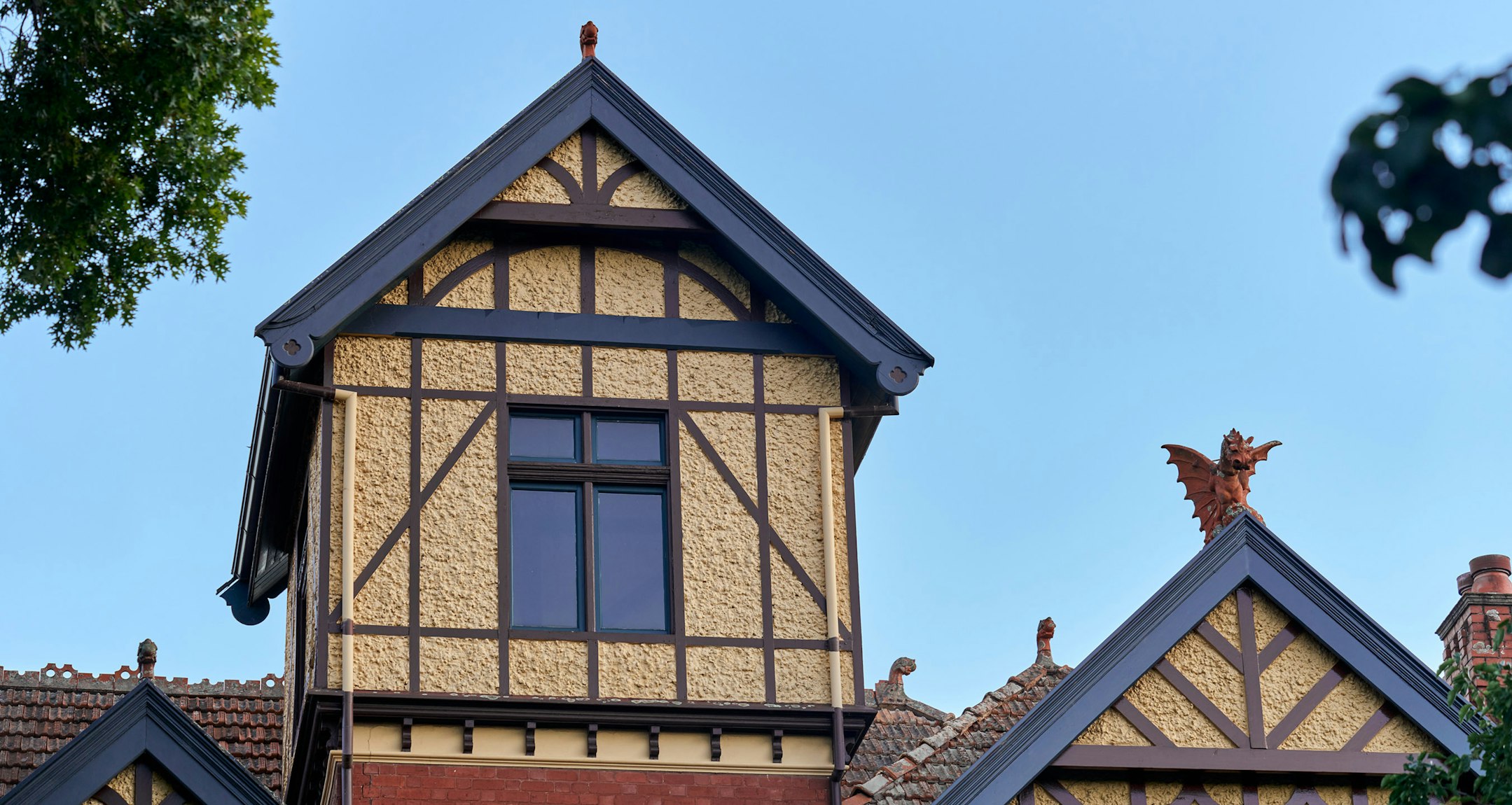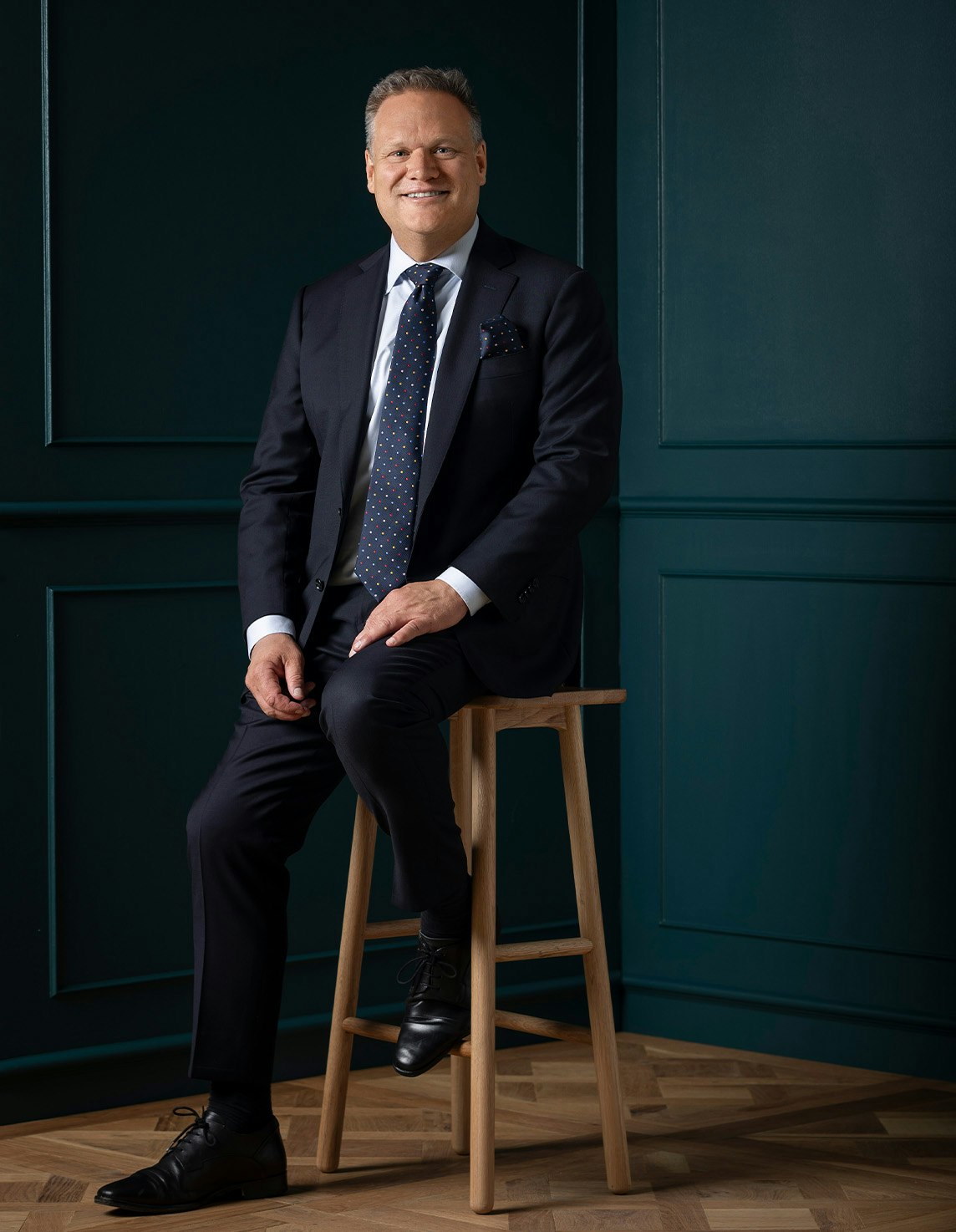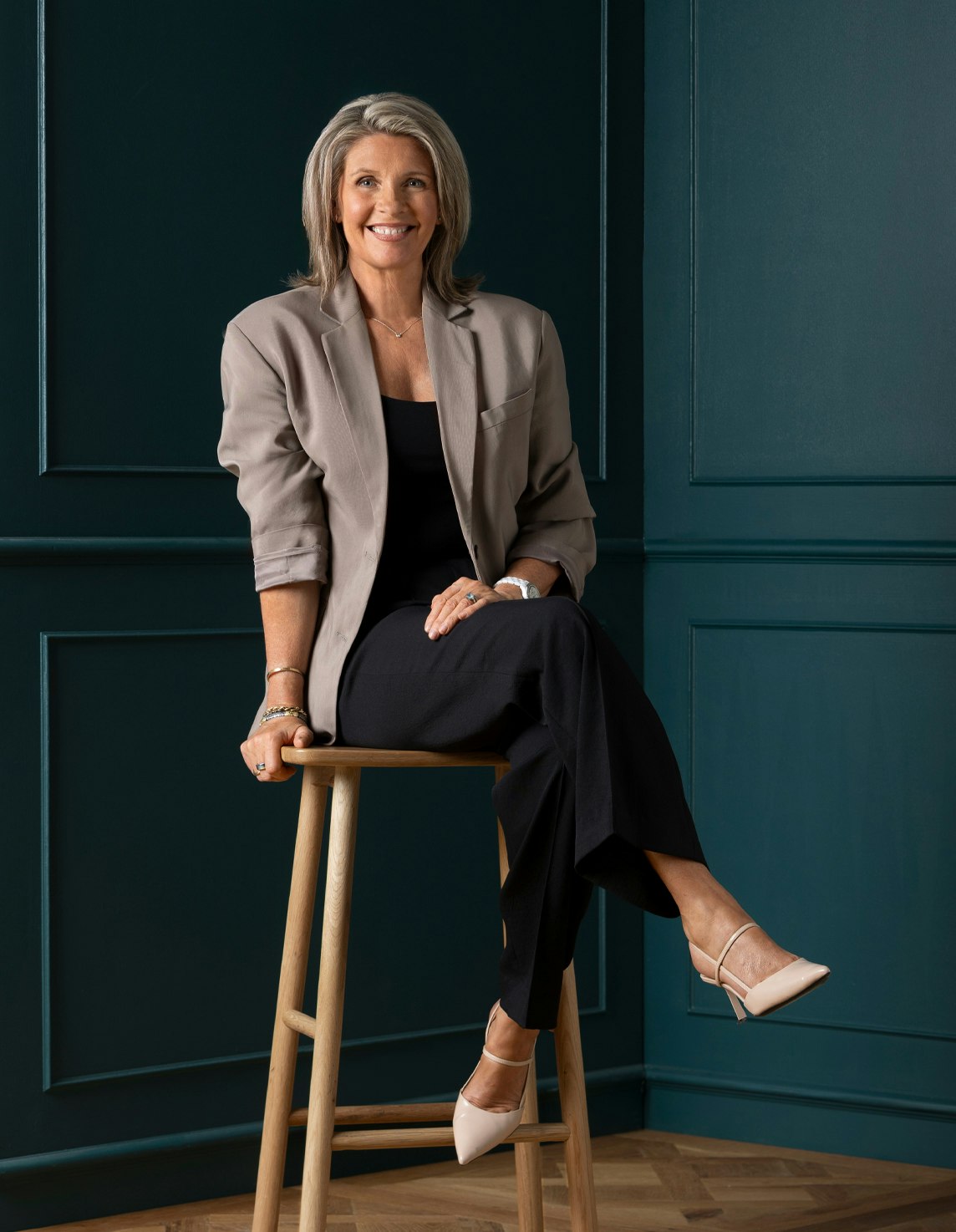Sold6 Clifton Grove, Hawthorn East
Deco Allure in Desirable Location
Behind the distinctive charm of its solid brick Art Deco exterior, this classic c1920’s single level residence showcases an irresistible blend of rich period character and the latest contemporary style throughout its generous sun-drenched dimensions.
Hardwood timber floors and ornate ceilings define the entrance hall leading to a gorgeous main bedroom with a fireplace, double built in robes and expansive en suite, two additional double bedrooms, a home office and a stylish main bathroom with bath. Northern light radiates through the sleek white stone gourmet kitchen appointed with European appliances, appliance cupboard and fridge water line, as well as the generous open plan living and dining room. The living spaces open onto a north-facing sunny courtyard with large heated spa and through sliding double doors to the private northwest garden oasis perfect for entertaining.
Enviably situated with Tooronga Village, Burke Rd trams, Tooronga station, excellent public and private schools, Anderson Park, Camberwell junction and freeway access all on your door step, this beautiful home also offers RC heating and cooling throughout, separate laundry, slimline water tank and 2 car off-street parking.
Enquire about this property
Request Appraisal
Welcome to Hawthorn East 3123
Median House Price
$2,453,695
2 Bedrooms
$1,450,500
3 Bedrooms
$2,070,000
4 Bedrooms
$3,302,500
5 Bedrooms+
$3,989,722
Situated 7 kilometres east of Melbourne's centre, Hawthorn East offers a coveted mixture of greenery, historic charm, and modern amenities that cater to a wide range of preferences and lifestyles.
















