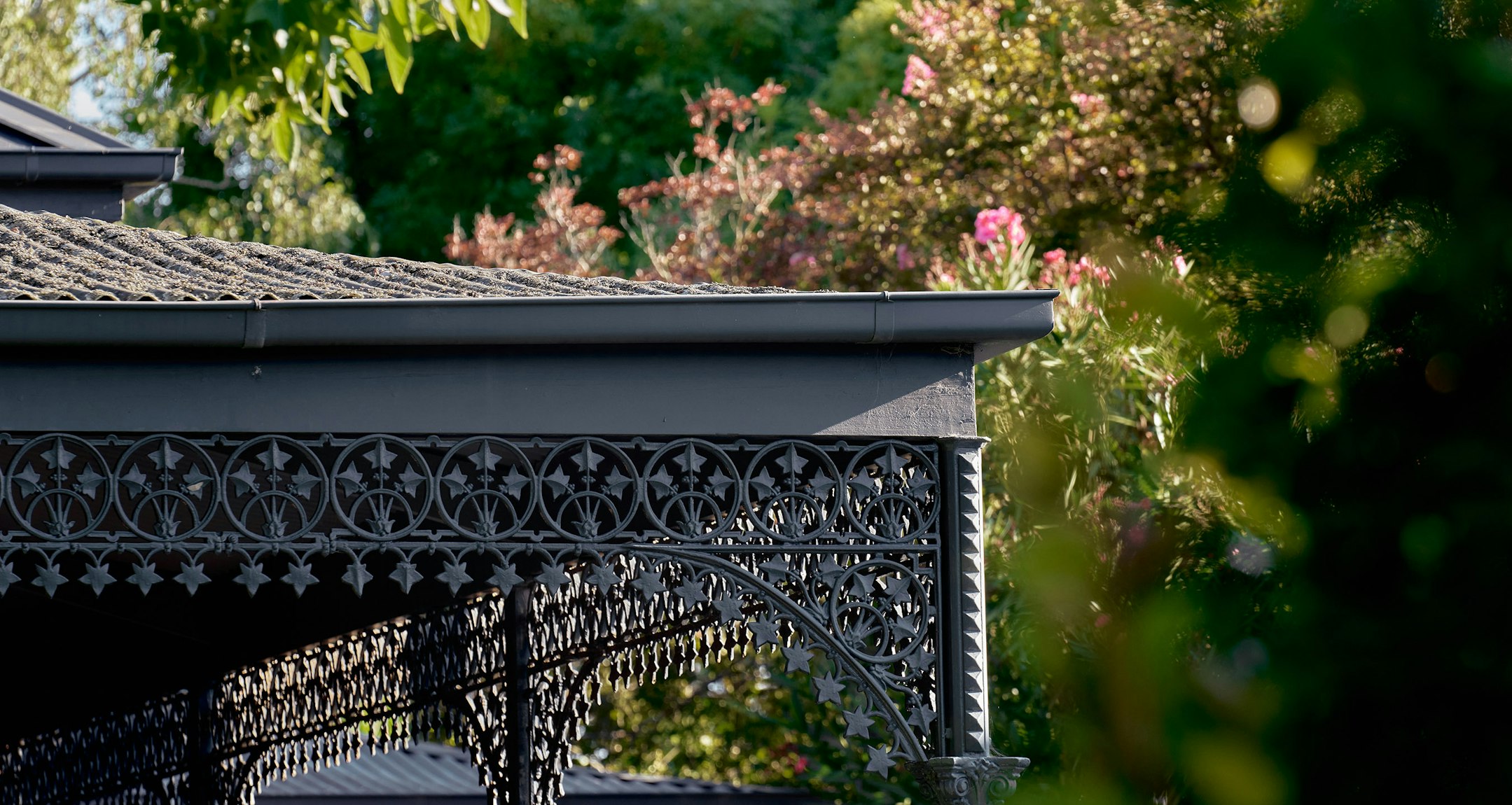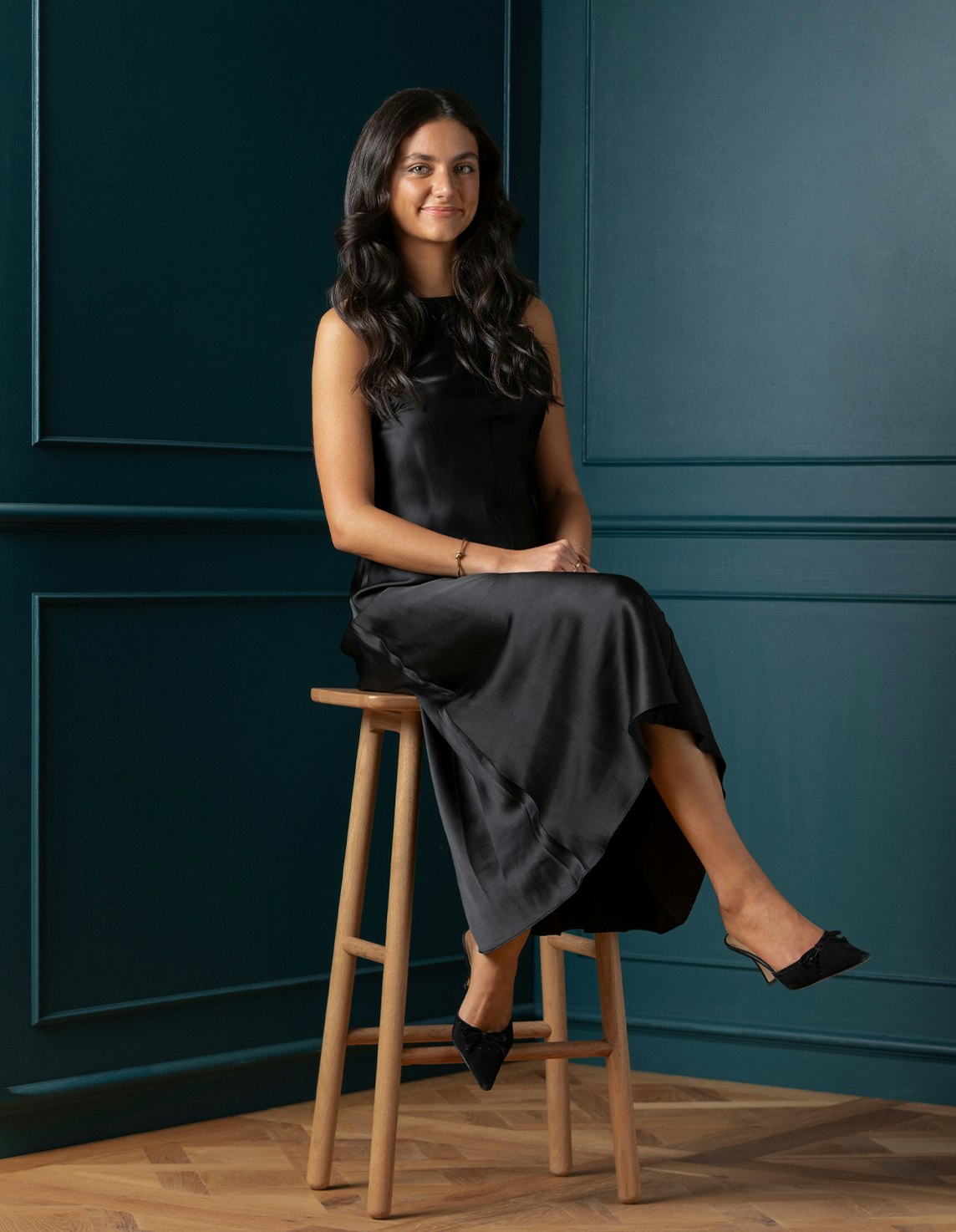Sold9 St Johns Avenue, Camberwell
Victorian Splendour in Perfect Setting
Beautifully framed by leafy landscaped gardens, this glorious double fronted Victorian residence’s evocative elegance and grandeur is impressively complemented by all the contemporary luxury and style demanded by modern family lifestyles.
A broad double arched hallway sets the tone with its high ceilings and Baltic pine floors, continuing through to the gracious sitting room with a marble fireplace. The expansive open plan living spaces deliver clear zones for dining and relaxed living with bi-fold doors separating a generous media/rumpus room. The gourmet kitchen is superbly appointed with stone benches and a 90cm Ilve oven. Living extends out to a gorgeous private landscaped rear garden with extensive bluestone paving, built in BBQ and a double garage accessed from Trafalgar Road. There are three spacious downstairs bedrooms with open fireplaces and a stylish bathroom while the luxurious principal bedroom is situated upstairs alongside a dressing room, lavish en suite and fitted study offering city views.
In a location prized for its leafy tranquillity and close proximity to the Junction’s shops, cafes, restaurants and cinemas, Camberwell and Riversdale stations, trams, excellent schools and parks, this majestic block-fronted residence includes an alarm, ducted heating, RC/air-conditioning, ducted vacuum, irrigation and storage. Land size: 633sqm approx.
Enquire about this property
Request Appraisal
Welcome to Camberwell 3124
Median House Price
Camberwell, located just 9 kilometres east of Melbourne's CBD, stands out as a prominent suburb in the real estate market, renowned for its scenic, tree-lined streets and heritage-rich architecture.






















