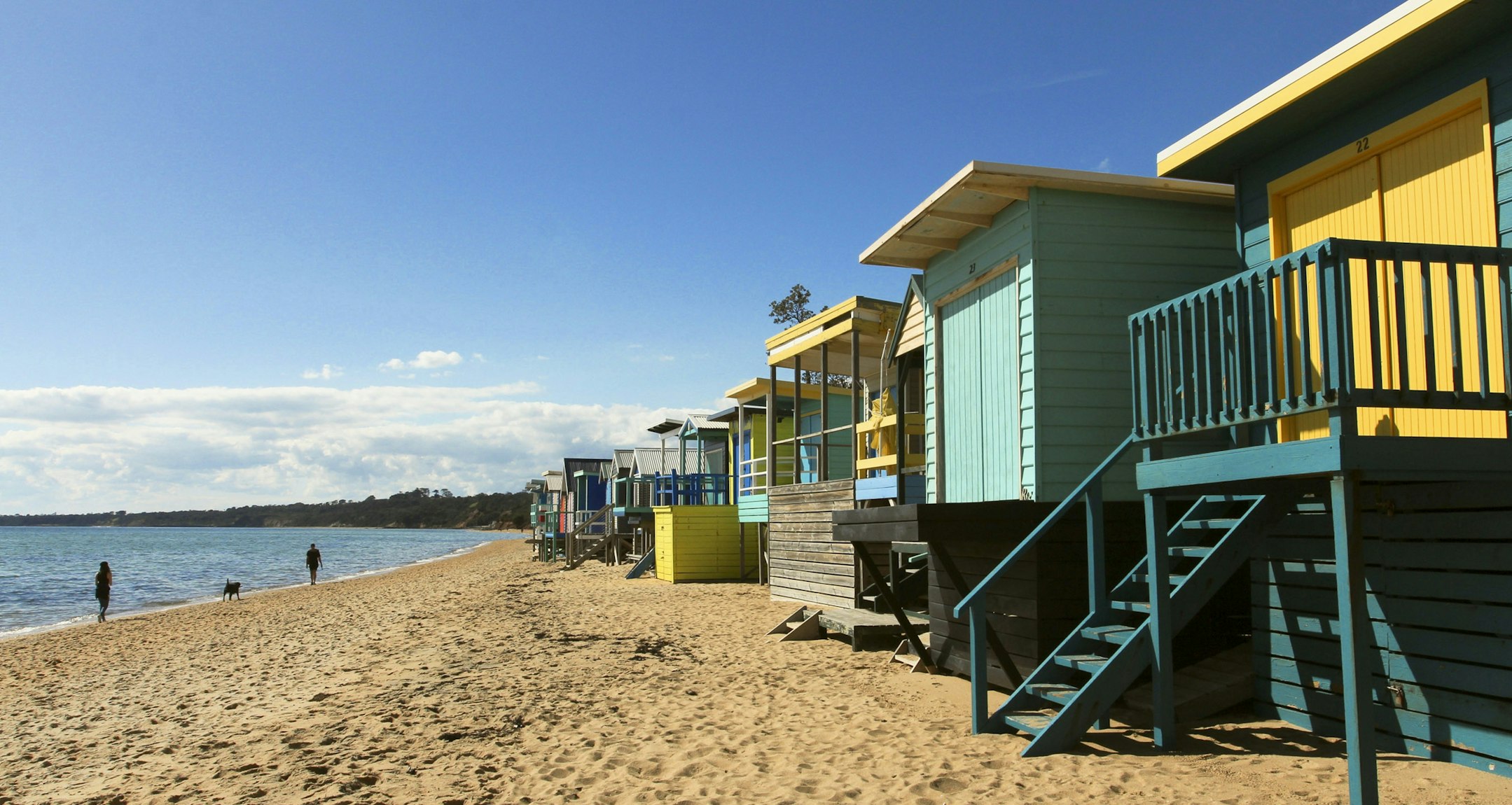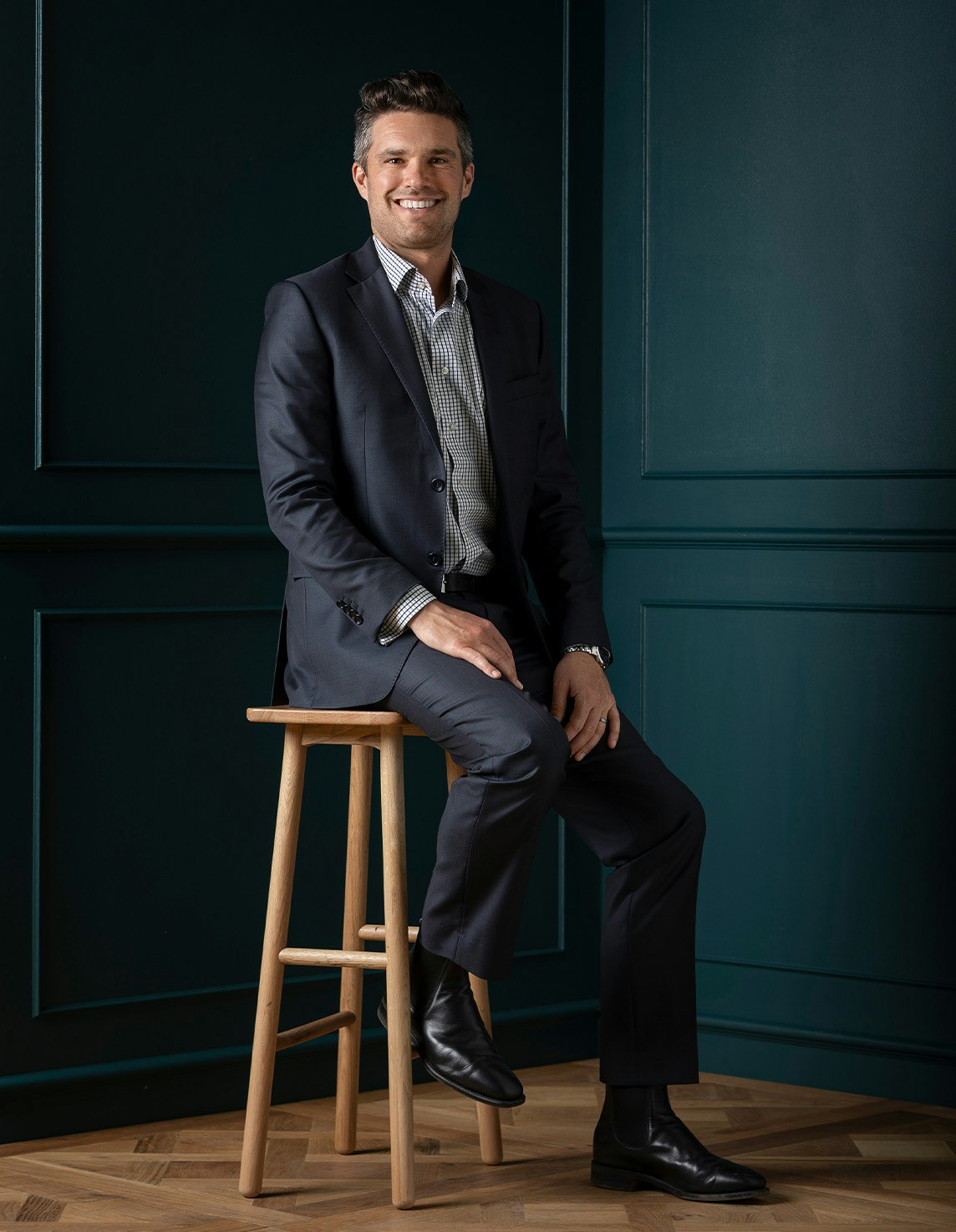Sold88 Dominion Road, Mount Martha
Pineleigh
Distinguished by its classic manor-house architecture, glorious garden setting, upper-level Bay views, and a recent luxe-Hampton’s style interior transformation, this outstanding boutique-resort-like 4–5-bedroom Mount Martha property will further captivate with its northerly facing alfresco zone, solar-heated swimming pool and garden studio.
Privately set on almost half an acre (1899 square metres approx.), behind automated gates with dual street access, the home is surrounded by a botanical wonderland of colourful garden beds, shady trees, lush lawn areas, pebbled pathways and a productive veggie patch.
Architect designed as a ‘grand country house by the sea’ more than 50 years ago, the recent interior enhancements by Rod Hannah Design have generated an abundance of light and space by relocating the stairway and entry and contemporising the layout for open plan living and indoor/outdoor connectivity.
Engineered oak flooring flows throughout the ground-level living spaces, including a formal lounge with a wood fireplace, a conservatory-like sitting room, and the open plan zone with glass sliding doors opening to the picturesque alfresco terrace with a wisteria-covered pergola. The showstopping Caesarstone kitchen and butler’s pantry is perfectly set up for grand-scale entertaining with a top-of-range imported Falcon dual-fuel freestanding cooker, two Asko dishwashers, and two sinks.
Carpeted in sumptuous wool, the privately zoned master suite has a wonderful garden outlook and includes a retreat/sitting area, a wall of bespoke fitted built-in robes and a luxe ensuite with a stunning marble-tiled walk-in shower.
A clever remodelling of the old laundry has created a practical walk-through space with a Euro laundry, guest powder room and under-stair storage, and additional renovated spaces include a wine storage wall and home office area.
Upstairs are two bedrooms with walk-in robes, a third bedroom with a built-in robe, and two elegantly luxurious bathrooms including one with a free-standing tub, while the northerly-facing sitting room has access to the upper-level balcony where the Bay and city skyline can be seen.
The spacious garden studio could be ideal as guest accommodation, a home office or gym, and it adjoins the second garage with workshop/storage space. The main double garage with remote-auto door, has covered rear courtyard access.
Includes gas central heating, split system air conditioning, an abundance of built-in storage spaces, large capacity water tank, a garden irrigation system, and a propagation shed.
From this prized, elevated Mount Martha neighbourhood it is an easy walk down to Mount Martha village and South Beach, and there is parkland opposite the rear driveway entrance.
Enquire about this property
Request Appraisal
Welcome to Mount Martha 3934
Median House Price
$1,460,000
2 Bedrooms
$1,057,500
3 Bedrooms
$1,178,375
4 Bedrooms
$1,650,000
5 Bedrooms+
$2,562,500
Mount Martha, situated approximately 60 kilometres southeast of Melbourne's CBD on the Mornington Peninsula, offers a mix of beachside charm and suburban comfort.


























