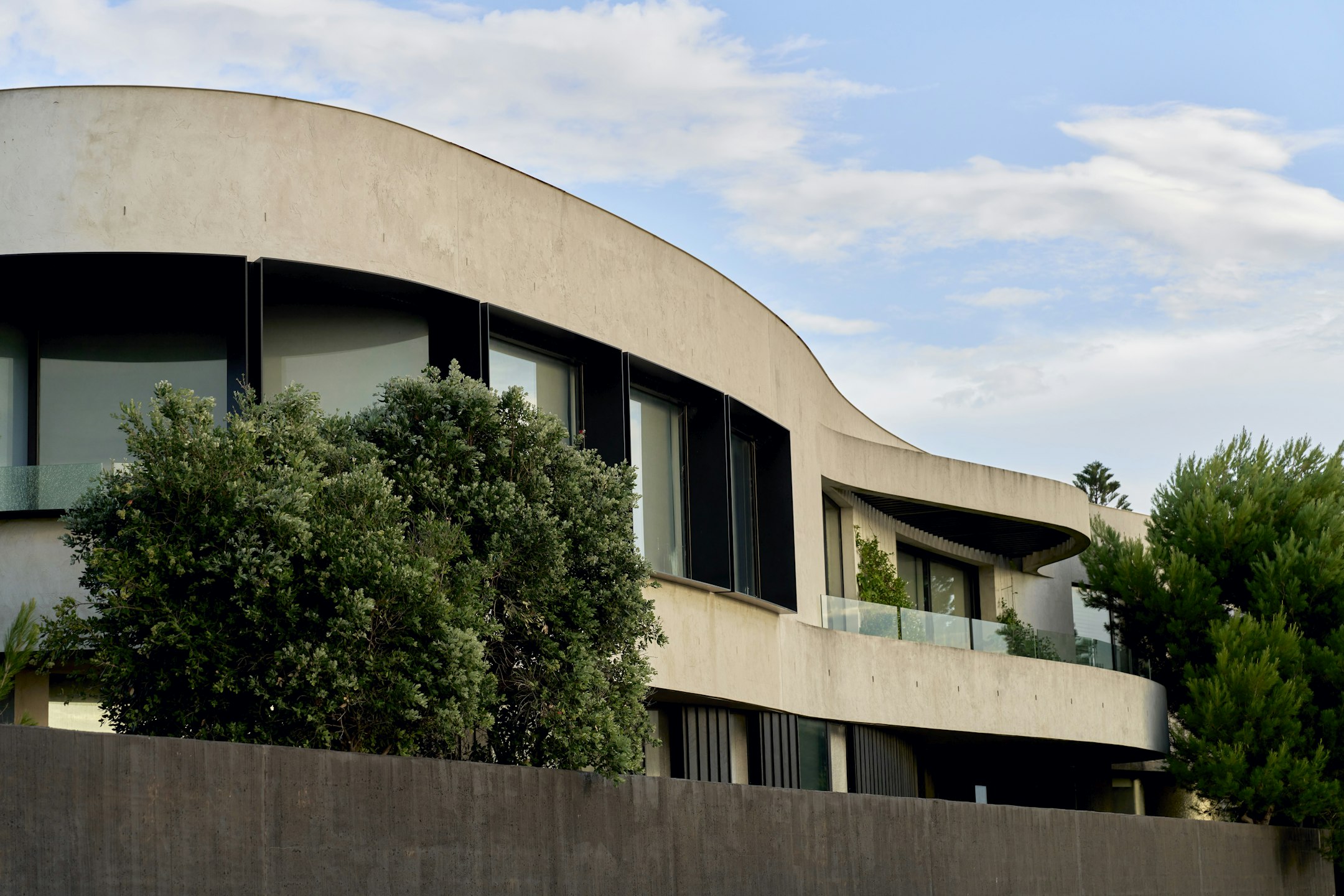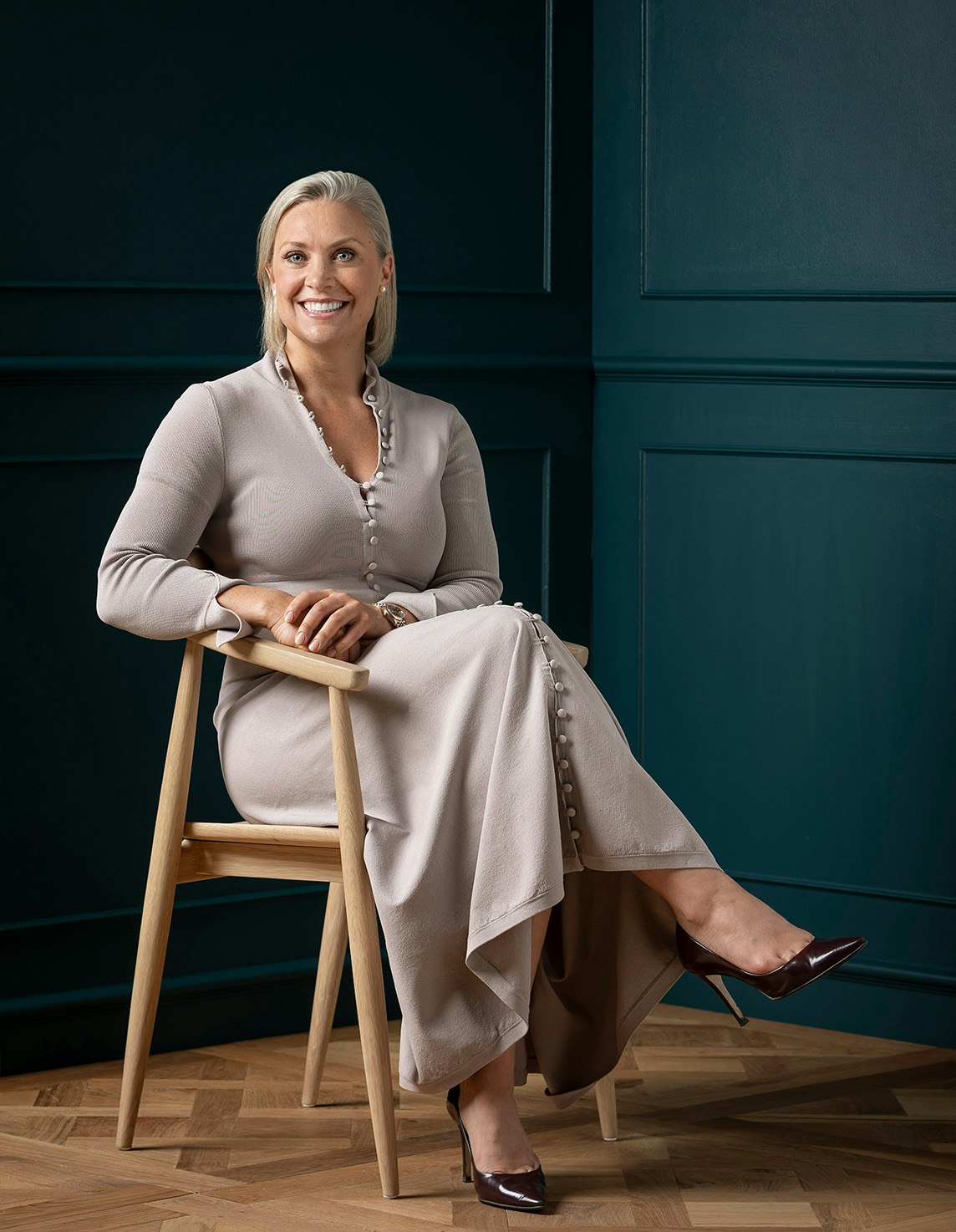Sold8 Alverna Grove, Brighton
Parkside Magnificence
Deluxe architecture, designer finishes and large living areas are tailormade for prestige living on a parkside cul de sac. State-of-the-art renovations have created the ultimate in family style, one door from William Street Reserve and around the corner from Brighton Primary School. The superb façade, dramatic double-height entrance and striking architecture lead to a series of large-scale living and entertaining spaces. Admire the garden and parkland from the expansive lounge and dining room, the family room is relaxed and welcoming, and the new outdoor room is one of the best you'll ever see. Inspired fitout is on show in the newly updated kitchen, with custom-designed pantries, Miele ovens, and stone benchtops. Two bedrooms have new ensuites, the main bathroom is full of style and subway tiles, and the generous main bedroom suite is idyllic with leafy views. This has all the space families need, with a large study and four bedrooms. Relax outdoors no matter what the weather in the fantastic outdoor room, with gas fireplace, integrated Weber barbecue, stone-topped storage, and provision for a TV. Impressive landscaping reveals a spa, corten steel garden art, cat enclosure and evergreen beauty. Prestige fitout adds a luxury edge, with marble-surround fireplace, plantation shutters, ceiling speakers, security, remote-control gates, and fridge water plumbing. A first-class address close to Church Street and schools, and metres from one of Brighton's finest sports and recreation spaces.
Enquire about this property
Request Appraisal
Welcome to Brighton 3186
Median House Price
$3,143,500
2 Bedrooms
$2,015,834
3 Bedrooms
$2,421,667
4 Bedrooms
$3,305,000
5 Bedrooms+
$5,291,039
Brighton, located just 11 kilometres southeast of Melbourne CBD, is synonymous with luxury and elegance in the real estate market.














