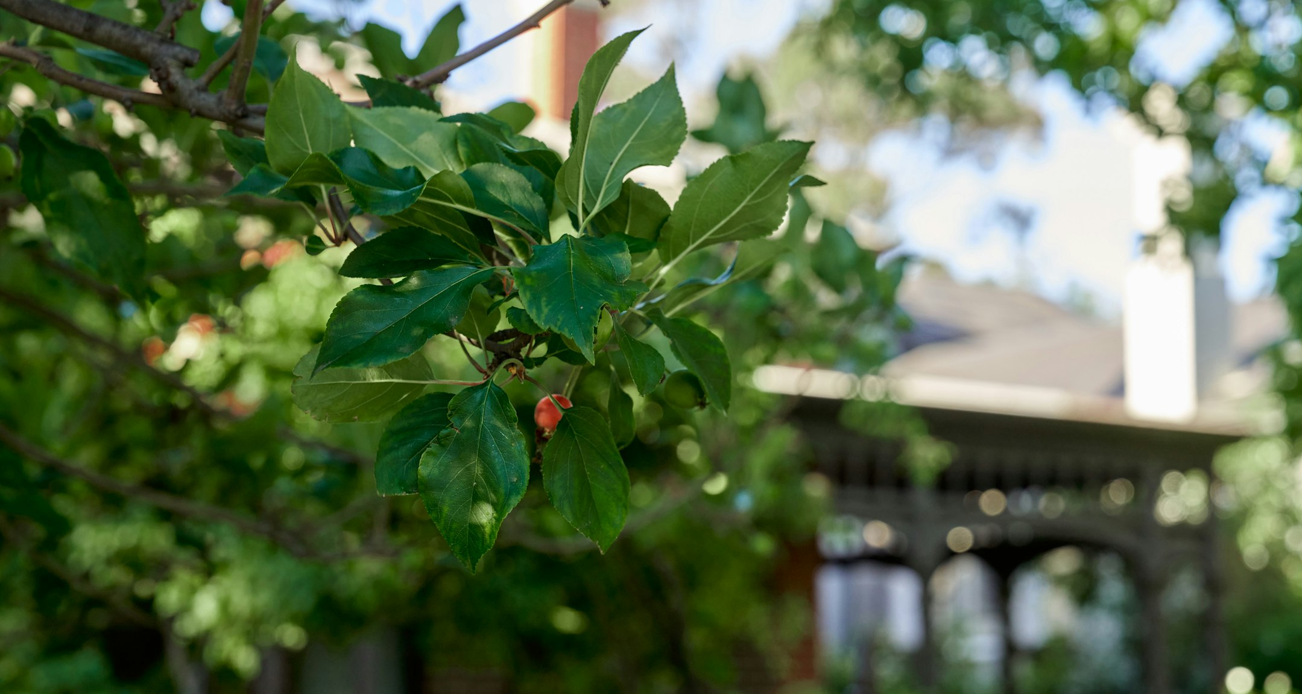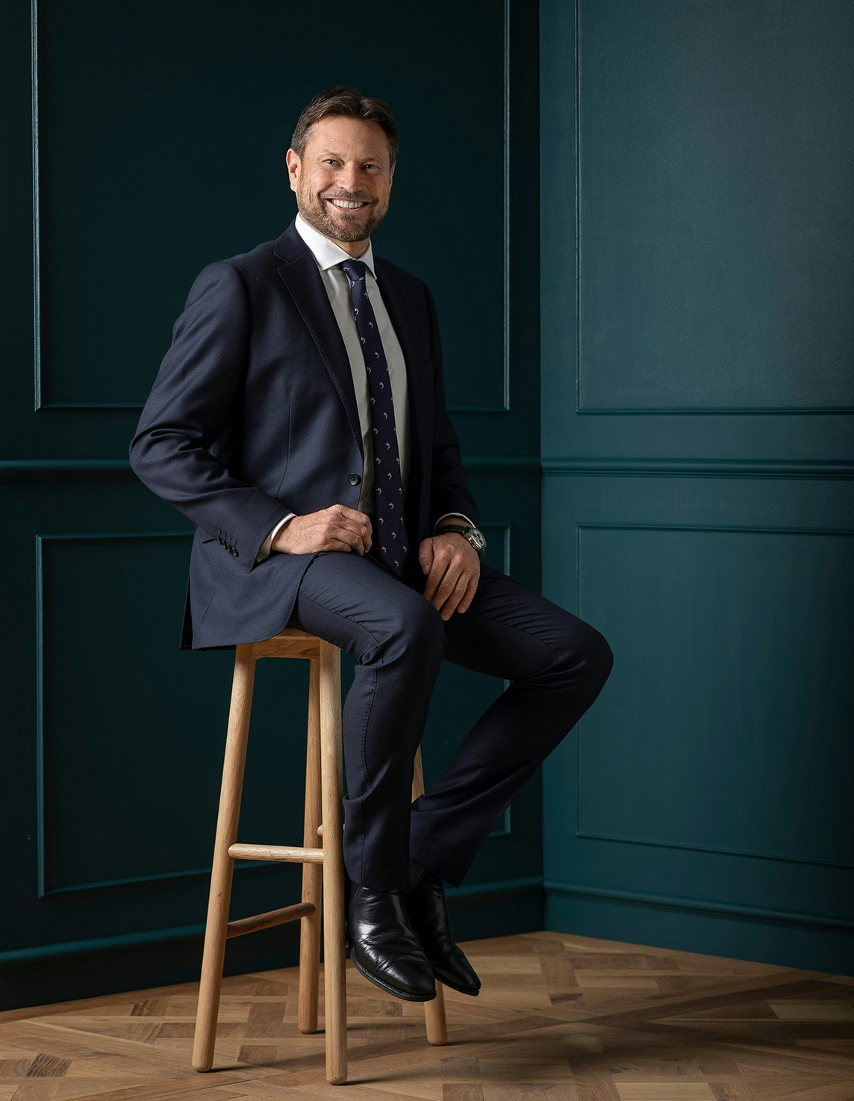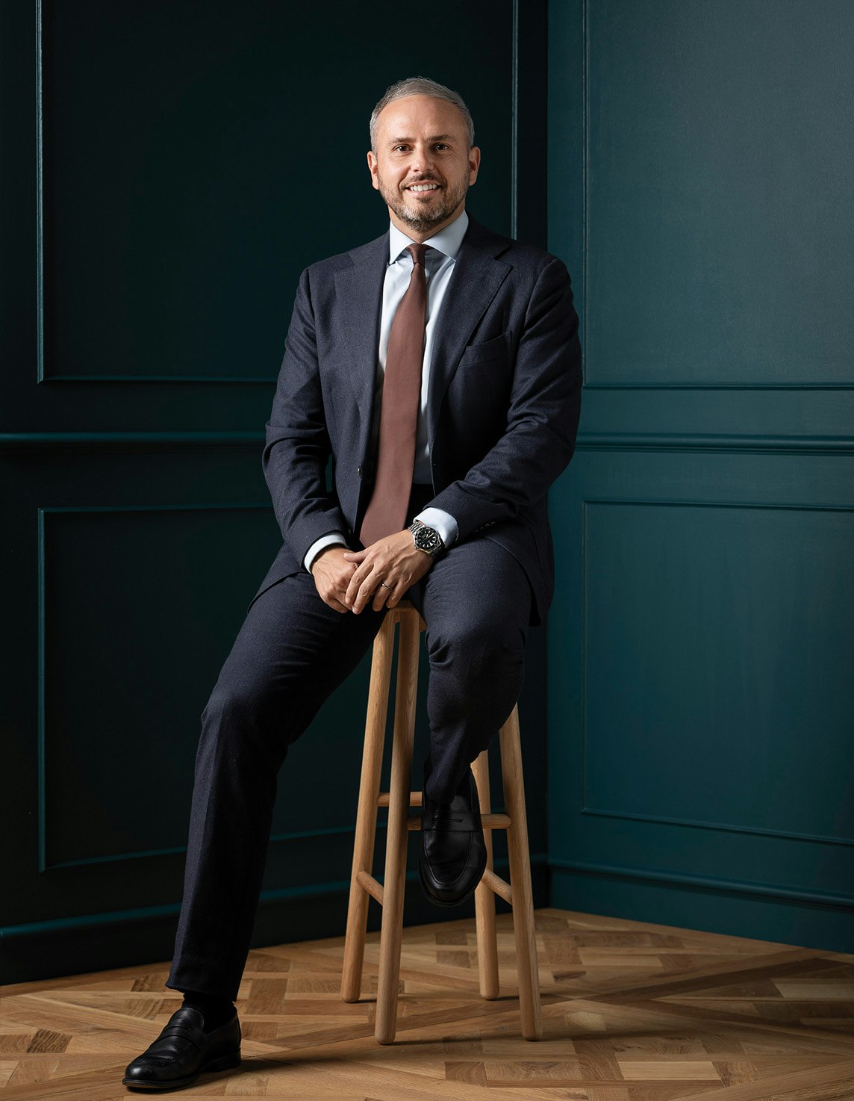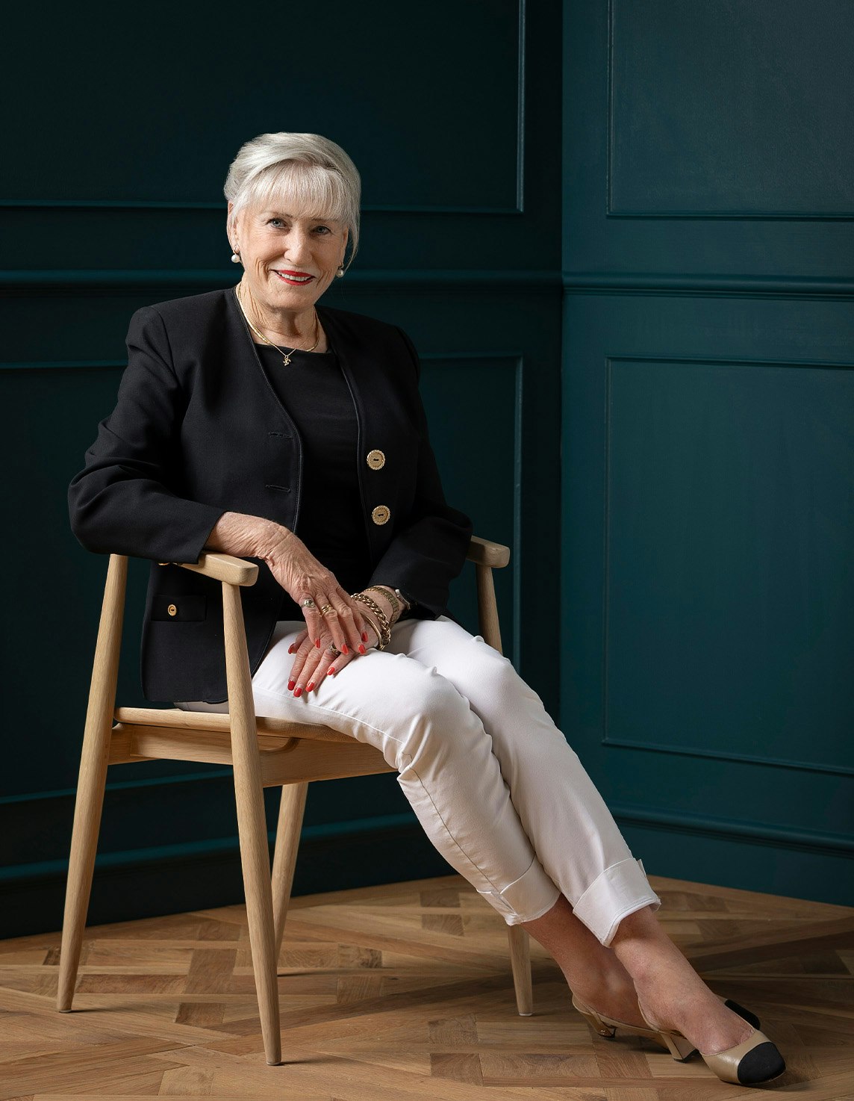Sold25 Manning Road, Malvern East
"Corinna" - c1910
An exceptional Gascoigne Estate domain, this beautiful c1910 solid brick Edwardian residence showcases an irresistible blend of period elegance and contemporary style within an intelligently zoned family focused floor plan with stunning north-facing garden surrounds.
Glorious decorative ceilings, exquisite leadlight windows, timber fretwork and Baltic pine floors highlight wonderful original charm in the wide central hall, gracious sitting and formal dining rooms with open fireplaces and an inviting library or study also with an open fire. High ceilings maintain the generosity of space in the sublime gourmet kitchen boasting stone benches, a 90cm Smeg oven and home office nook and the light-filled family living/dining room warmed by a gas fire. The living area opens out to an entirely private leafy landscaped north-facing garden oasis with water feature and garden shed or studio. Brilliantly zoned accommodation comprises a gorgeous main bedroom with open fire, walk in robe and chic en suite and a second double bedroom with open fire and stylish bathroom downstairs, while a sensational children's area upstairs includes two large bedrooms with built in robes, a third bathroom and spacious retreat with study nook.
Ideally situated for access to a range of schools, Caulfield station, Central Park, trams and shops, "Corinna" also includes a laundry, irrigation, attic storage, double carport, rear right of way and additional off street parking. Land size: 724sqm approx.
Enquire about this property
Request Appraisal
Welcome to Malvern East 3145
Median House Price
$2,000,000
2 Bedrooms
$1,518,750
3 Bedrooms
$1,804,500
4 Bedrooms
$2,365,000
5 Bedrooms+
$2,807,000
Situated 12 kilometres southeast of Melbourne’s bustling CBD, Malvern East is a suburb renowned for its blend of family-friendly charm and cosmopolitan living.





















