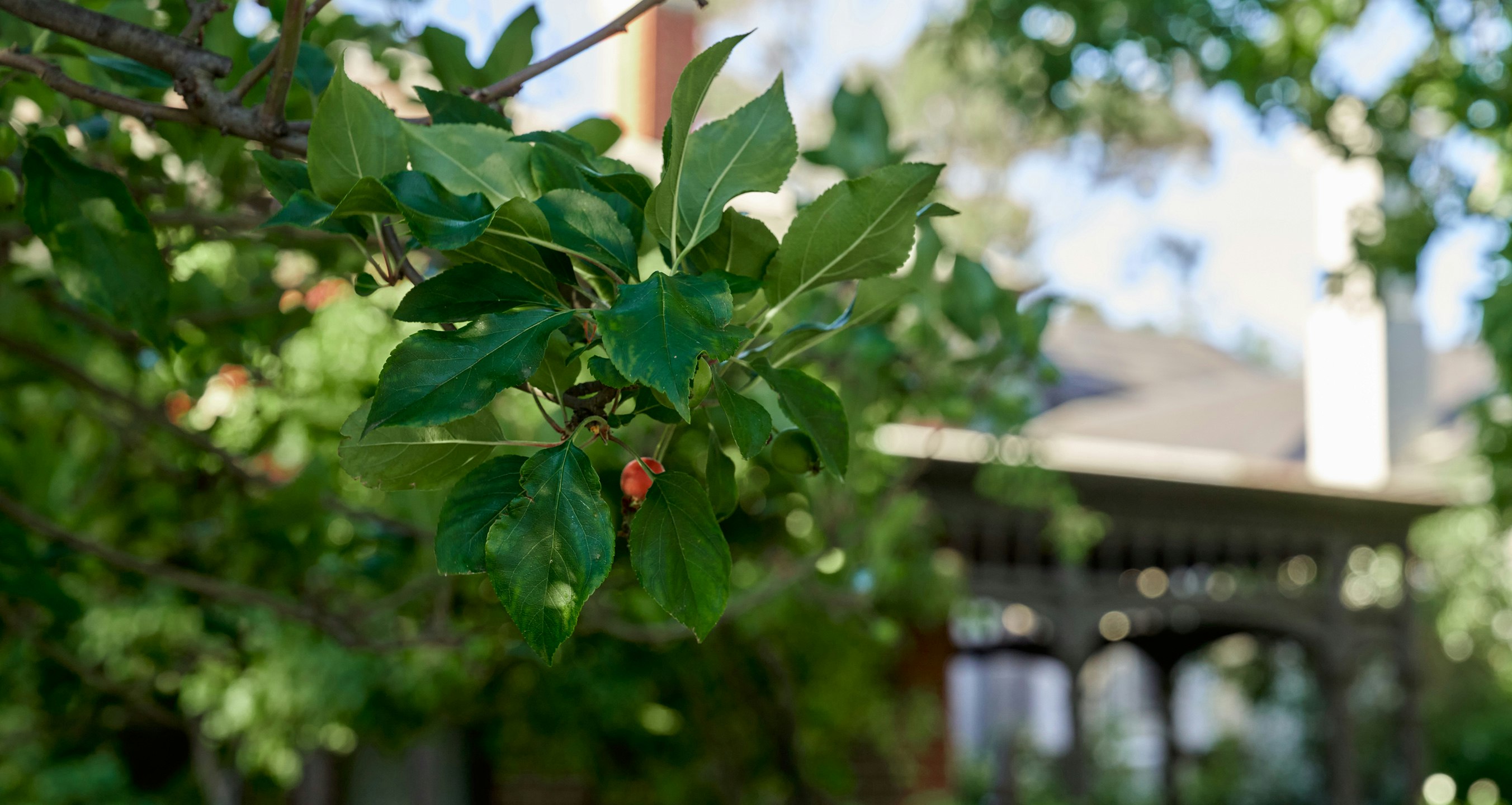Sold73 Coppin Street, Malvern East
"Neyland" - c1910

Impressively set within deep north-facing botanic garden surrounds in the heart of the Gascoigne Estate, this glorious c1910 solid brick Edwardian residence's blend of period elegance, contemporary style and family flexibility delivers the ideal environment for every stage of family life. Framed by beautiful gardens and a tessellated return verandah, the arched entrance hall introduces a refined study with open fire, magnificent sitting room (gas fire) and a gracious formal dining room all featuring high ornate ceilings. The main bedroom with open fire, walk in robe and stylish en-suite and a second downstairs bedroom (OFP) are complemented by a children's zone upstairs comprising three further bedrooms (BIRs) and bright bathroom. Parquetry flows through the expansive open plan living and dining area (OFP) featuring a gourmet stone kitchen opening out to a deep private north-facing leafy garden. Impeccably appointed with ducted heating, RC/air-conditioning, alarm, ducted vacuum, powder-room, laundry, garden shed and off street parking. Land size: 963sqm approx.
Enquire about this property
Request Appraisal
Welcome to Malvern East 3145
Median House Price
$2,052,500
2 Bedrooms
$1,518,750
3 Bedrooms
$1,855,000
4 Bedrooms
$2,462,750
5 Bedrooms+
$2,981,500
Situated 12 kilometres southeast of Melbourne’s bustling CBD, Malvern East is a suburb renowned for its blend of family-friendly charm and cosmopolitan living.














