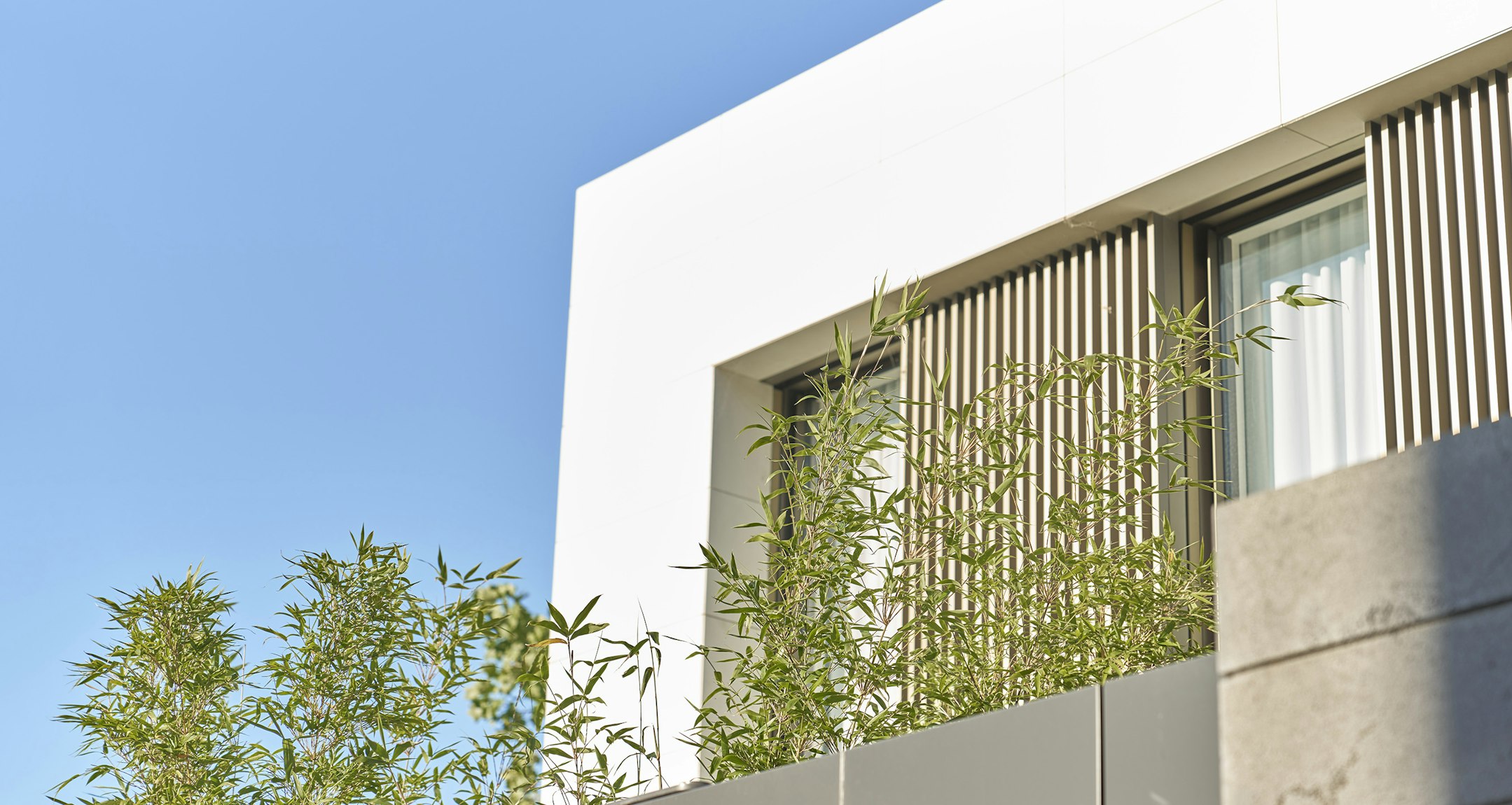Sold14 Regent Street, Brighton East
Mid-Century Marvel on 925sqm (approx.)
Appreciate the premium location perfectly positioned in one of Brighton East's finest streets and admire the architectural integrity and original glamour of this exclusive home. Custom-designed for prestige living in the Seventies, it's tailormade for a 21st-Century revival to enhance its light-filled living zones, four bedrooms and large study/5th bedroom, and bespoke features.
Back in the day this home was ground-breaking with its elevated position, big floor-to-ceiling windows, sculptural Italian chandeliers, incredible bespoke timber cabinetry and ceilings, cocktail bar and zoned living. Today these features are perfect for integrating into a luxury transformation on 925sqm (approx.) with a 21.33-metre (approx.) frontage.
Family-friendly floorplan features two living zones, a dining area, twin-oven kitchen with granite benchtops, two ensuites and a family bathroom, and dressing rooms in two bedrooms. Enduring quality shows in the double-door entry foyer, precision-built curved storage pods and desks, the choice of two main bedroom suites, and timber-lined eaves. There's room for a pool in the easy-care garden, security intercom entry, ducted climate control, vacuum system, and double garage. The perfect address to restore an iconic residence or build and make the most of the large land STCA.
Close to Lucas Street Reserve, Haileybury and St Leonard's Colleges, Were Street Village shops and cafe are blocks away, and you can be in Church Street in minutes.
Enquire about this property
Request Appraisal
Welcome to Brighton East 3187
Median House Price
$2,065,000
2 Bedrooms
$1,590,000
3 Bedrooms
$1,809,500
4 Bedrooms
$2,400,000
5 Bedrooms+
$2,800,000
Known to be quieter than its neighbours, Brighton East is a highly sought-after location, blending community vibes, heritage aesthetics and a suburban charm that keeps locals loyal to its appealing beachside lifestyle.















