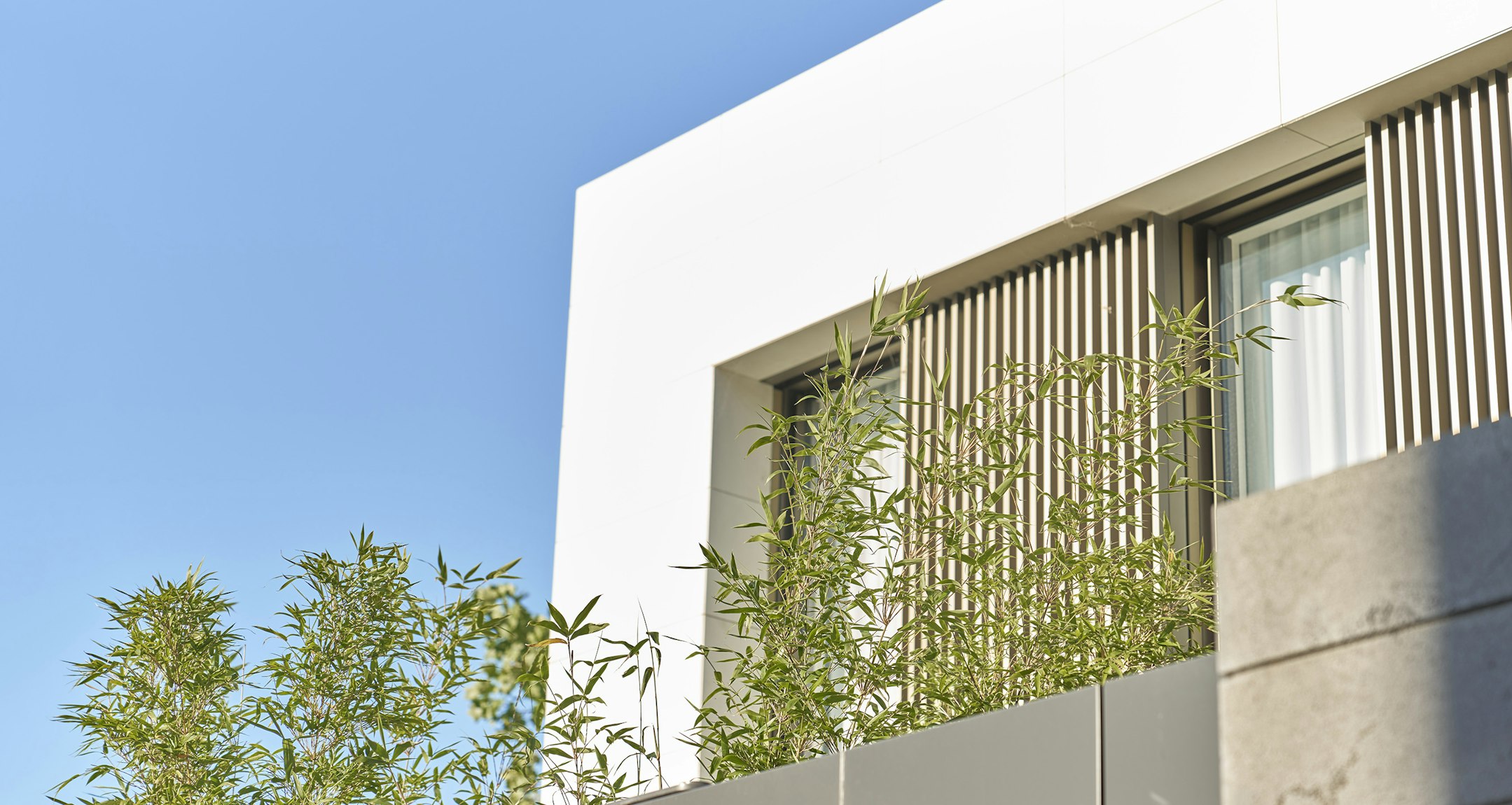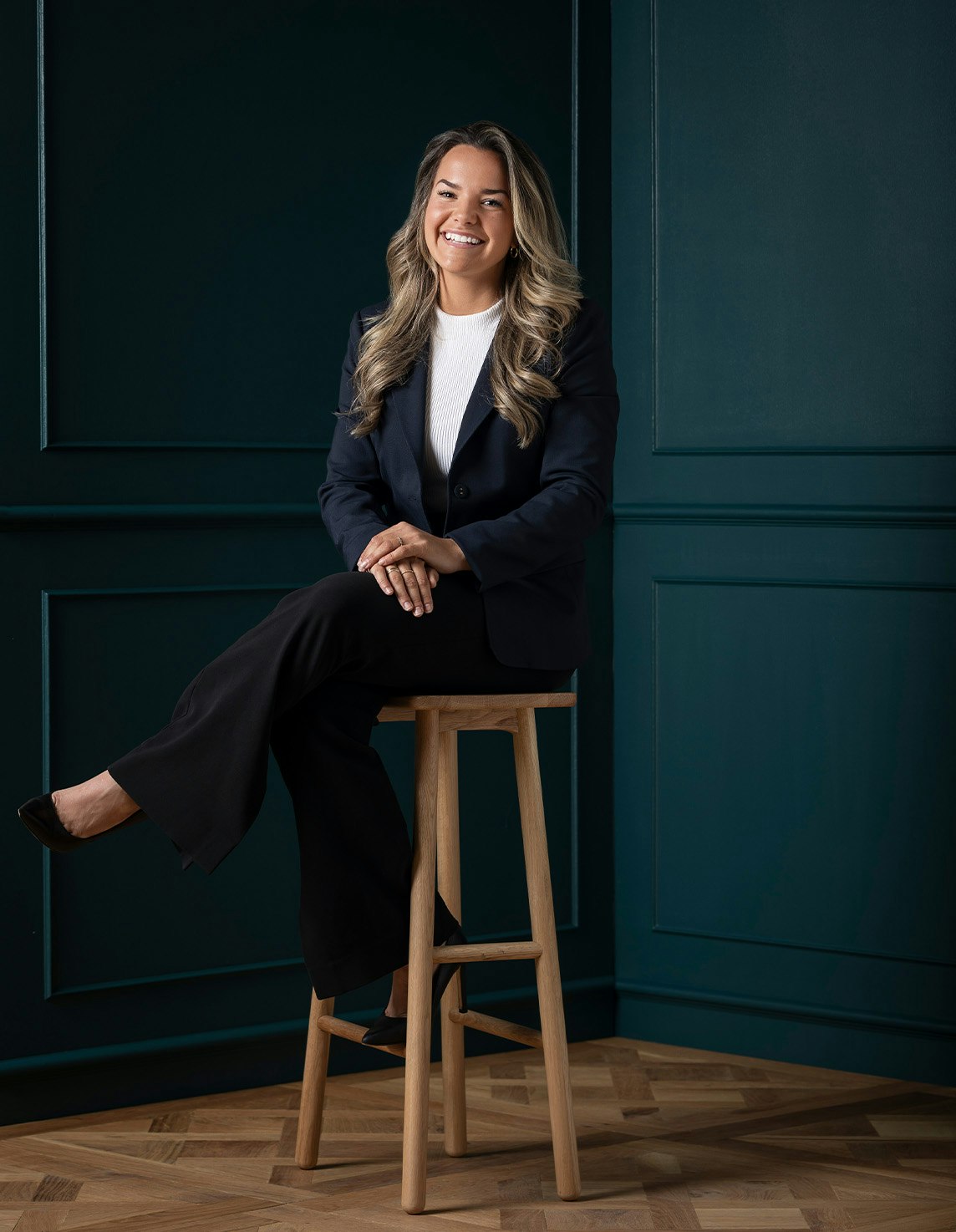Sold61 Comer Street, Brighton East
Designed for Blissful Bayside Family Living
Expressions of Interest Close Wednesday 10th August at 2pm
A sublime interior makeover reflecting signature-style elements by Full of Grace Interiors has propelled this already beautifully renovated Bayside family entertainer to next level brilliance. Within steps of the golf course and Dendy Park, and featuring four zoned bedrooms, two bathrooms, formal and informal living and dining spaces, plus a north-facing alfresco area, there are plenty of options to enjoy rest, work, and play. Generously proportioned and beautifully appointed, walls of glass frame lush garden outlooks on three sides. The recently reconfigured formal entrance introduces herringbone parquetry flooring and high vaulted ceilings with skylights and original feature lighting from the circa 1960 single-level residence. At the front of the home, the main bedroom suite has a tropical-retreat vibe with plantation shutters revealing the lush gardens, a wall of mirrored BIRs and luxe ensuite bathroom with standalone bath and walk-in shower. Three further bedrooms, one with built-in desk and shelving currently used as a home office, another with dual access to the family bathroom, plus a powder room and laundry with drying cupboard and external access, run off the main hallway. The light-filled rear open plan casual living/dining and kitchen zone has been re-imagined to showcase the spectacular full-width picture-bay window that overlooks the rear garden, and an original wood fireplace has been given the Full of Grace Interiors treatment with polished marble-surrounds and bespoke joinery. The sleek and stylish central stone kitchen looks out to the rear and side gardens, and has integrated Miele appliances including an induction cooktop and double wall oven plus a servery window that opens to the elevated alfresco area, perfectly positioned for optimum sunlight. The adjoining living/family zone, again beautifully fitted-out to compliment the tranquil colour palette has bespoke fluted glass and steel doors at both ends, creating a calming sanctuary space when closed.
On a good-sized 670sqm (approx.) fully landscaped block, with a double remote operated garage, and set privately and securely behind a high fence, the home includes security alarm system, ducted heating and cooling, refrigerated cooling, 6.6 kw of solar panels feeding back into the grid, hot water system with tempering valve, ceiling fans in bedrooms, plenty of storage including utility shed and high-end fixtures and fit-out including soft-close fitted cabinetry.
Just a short stroll to Dendy Park, Brighton Public Golf Course, Hampton Street, and leading schools including St. Leonards and Haileybury, the family-friendly location is central to all of Brighton's most appealing dining, shopping and leisure attractions including Church Street, Bay Street, and Brighton Beach.
Enquire about this property
Request Appraisal
Welcome to Brighton East 3187
Median House Price
$2,065,000
2 Bedrooms
$1,590,000
3 Bedrooms
$1,809,500
4 Bedrooms
$2,400,000
5 Bedrooms+
$2,800,000
Known to be quieter than its neighbours, Brighton East is a highly sought-after location, blending community vibes, heritage aesthetics and a suburban charm that keeps locals loyal to its appealing beachside lifestyle.




















