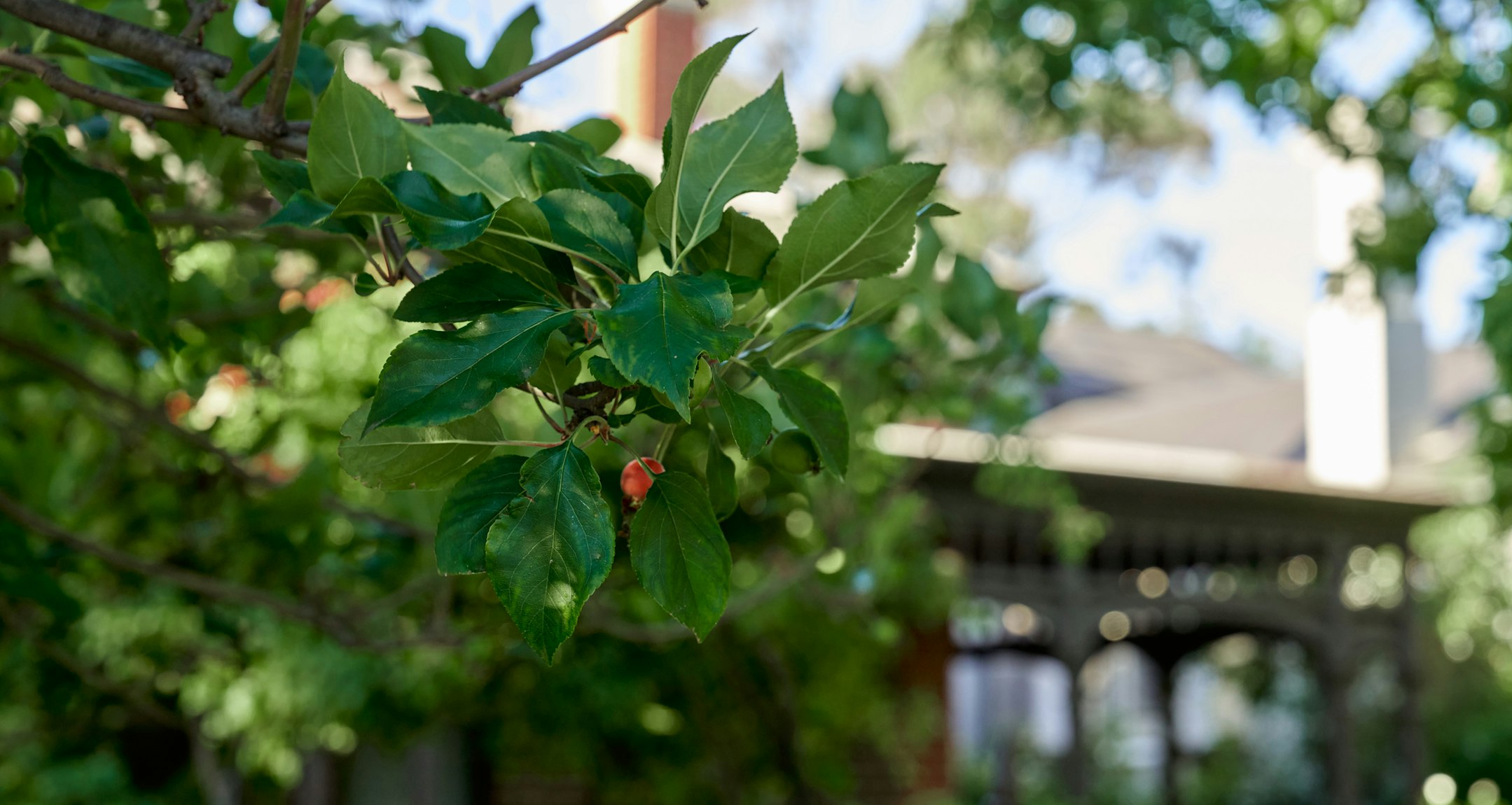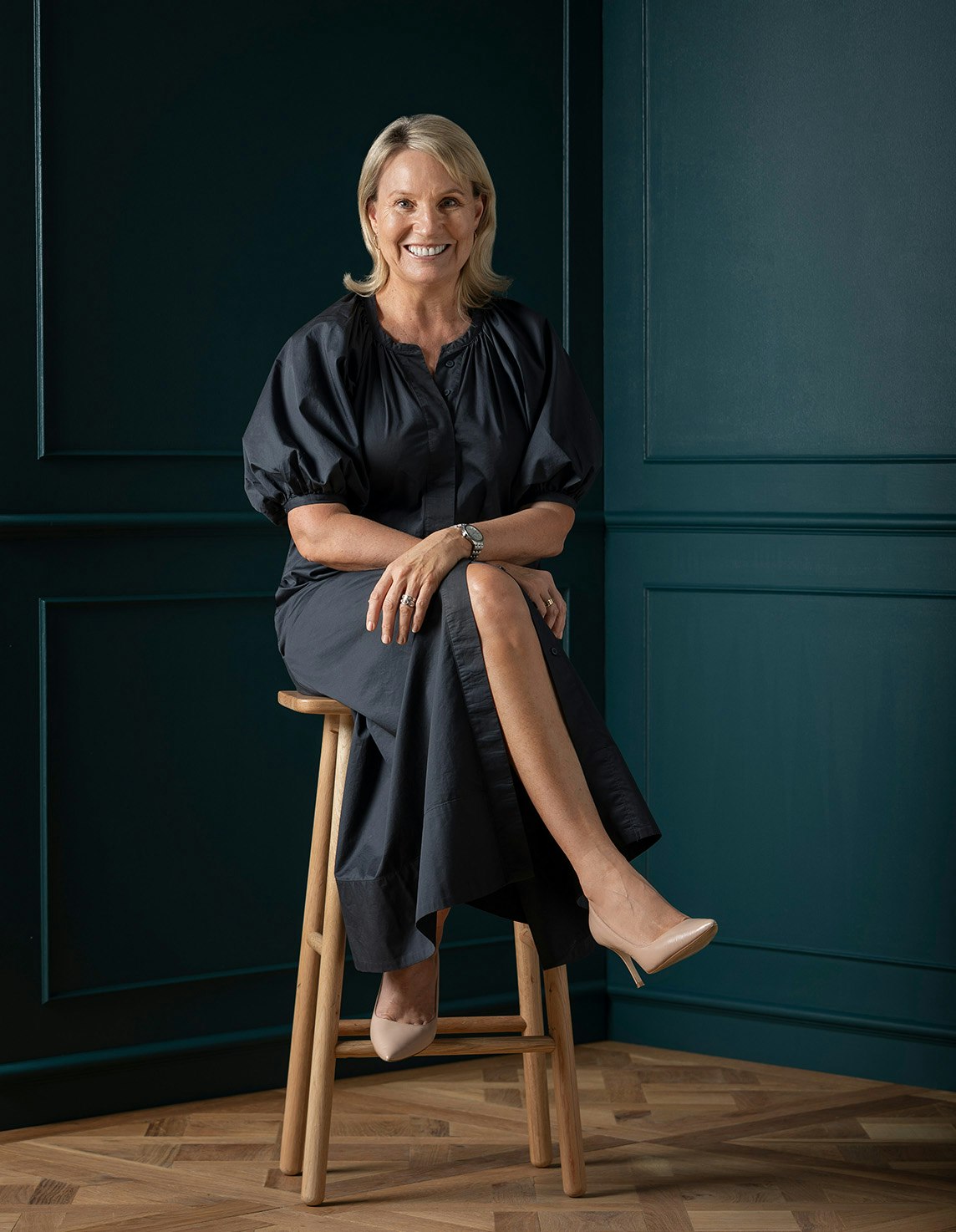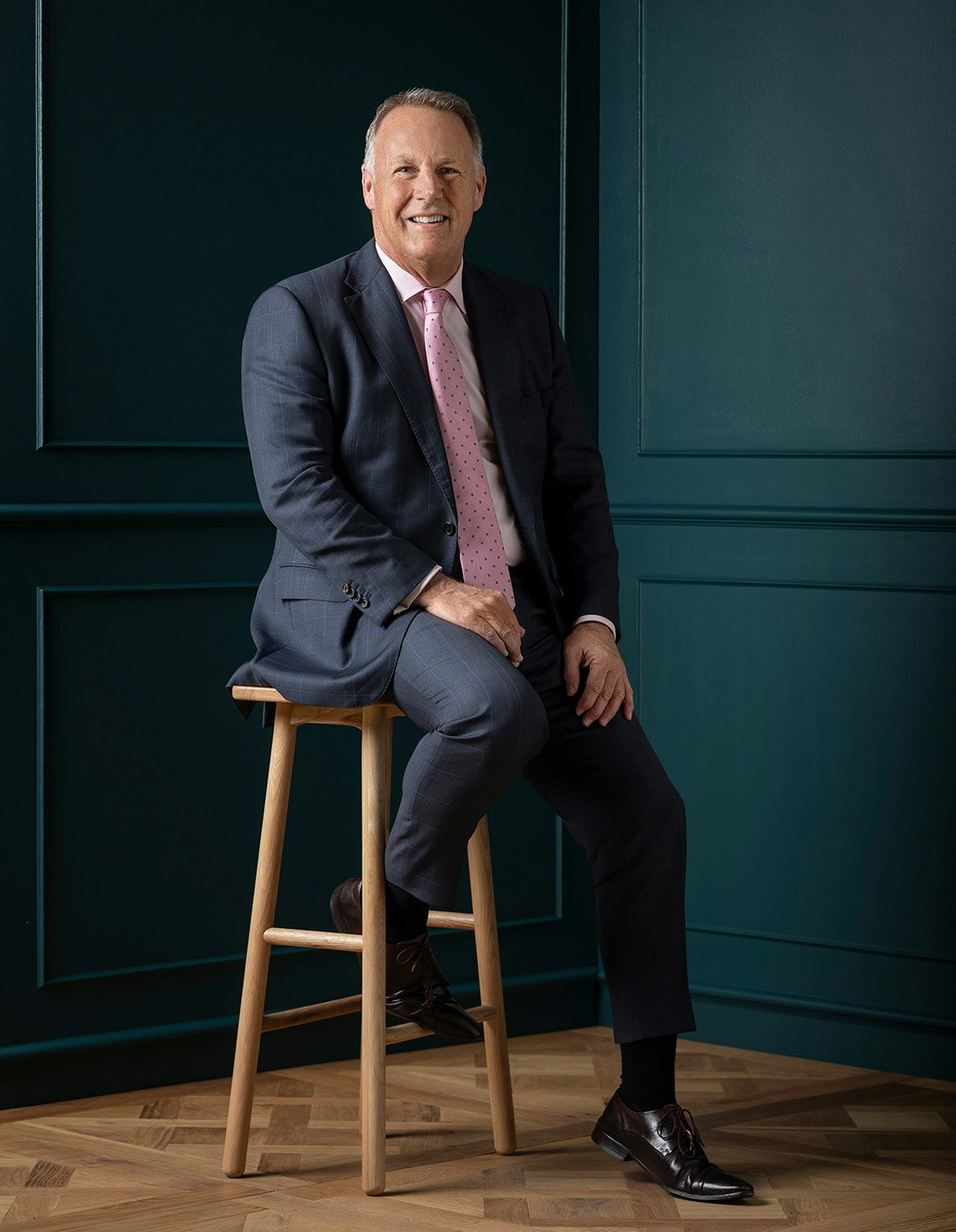Sold20 Moama Road, Malvern East
Designer Style, Desirable Location
The architect designed renovation and extension of this captivating Edwardian residence has created a stunning single level domain of exceptional scale, style and versatility, perfect for every modern family requirement.
The picturesque street presence is matched inside with wide oak floors running through the traditional arched central hallway to the glorious main bedroom with ample walk-in robe and a designer en suite. There are two additional bedrooms with robes, a generous home office or 4th bedroom with robe and a stylish family bathroom featuring striking European tiles and a freestanding bath overlooking a side garden. A spacious retreat/sitting is ideal as a media room, children’s playroom or formal living. A full height oak framed glass door separates the original rooms from the expansive open plan living and dining room flooded with natural light through north-facing clerestory windows. Warmed by a gas log fire and served by a gourmet kitchen boasting European appliances, slimline porcelain benches and a fitted pantry, the living area opens through full width stacking glass sliders to the deep private garden. Entirely surrounded by greenery, the garden features a large entertaining terrace and secure off-street parking for two cars via the rear lane.
Enjoying a coveted location only moments to Ardrie Park, Waverley Rd shops, cafes and trams, Caulfield station, a range of schools and Central Park, it also includes an alarm, ducted heating, zoned RC/air-conditioning, Euro-laundry, garden shed and ample storage.
Enquire about this property
Request Appraisal
Welcome to Malvern East 3145
Median House Price
$2,000,000
2 Bedrooms
$1,518,750
3 Bedrooms
$1,804,500
4 Bedrooms
$2,365,000
5 Bedrooms+
$2,807,000
Situated 12 kilometres southeast of Melbourne’s bustling CBD, Malvern East is a suburb renowned for its blend of family-friendly charm and cosmopolitan living.
















