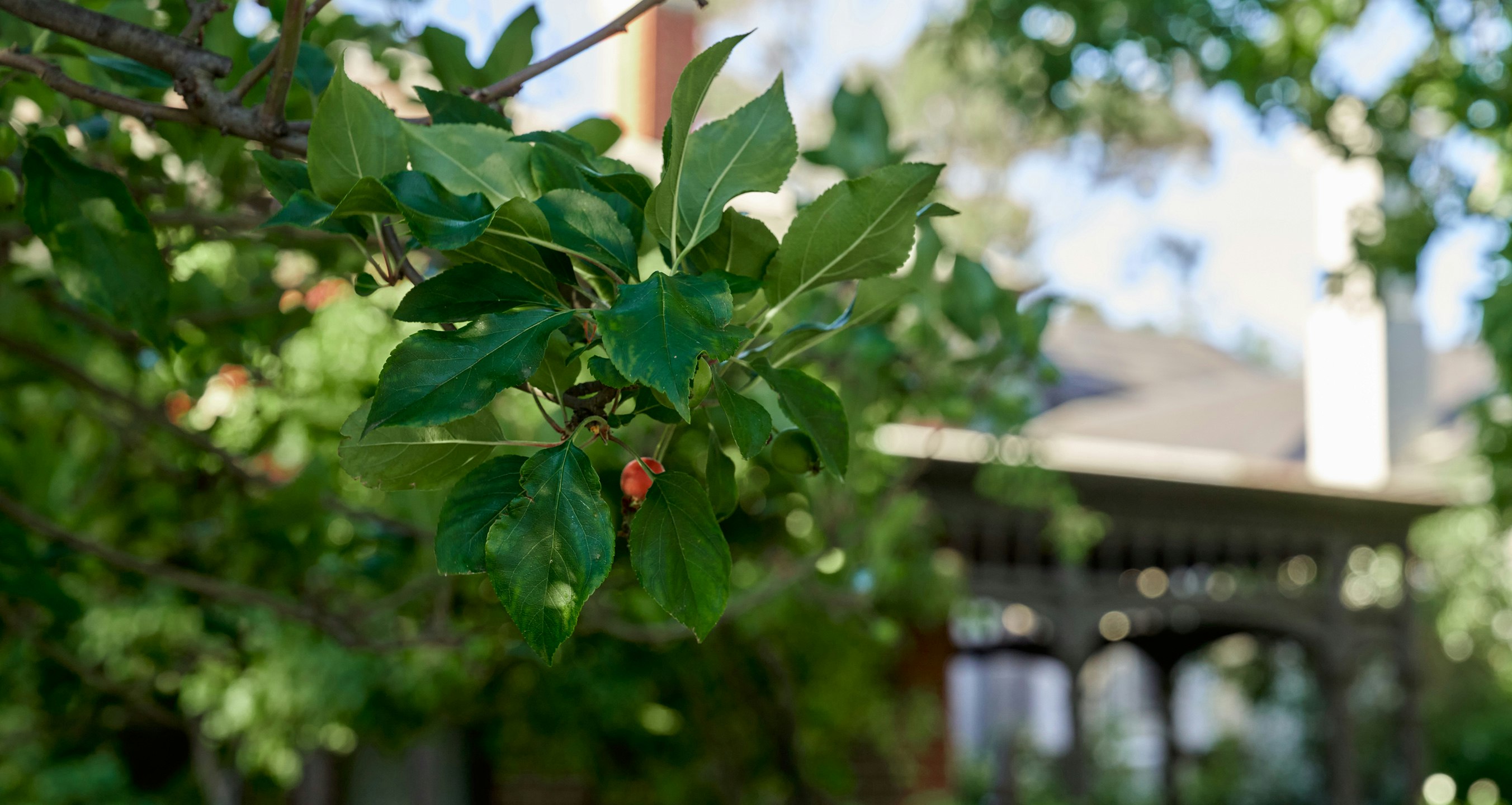Sold5 Repton Road, Malvern East
"RosaLynd"

Renovated with inspired designer flair and with a focus on maximizing year round northwest light, this picturesque period residence's stunning indoor and outdoor dimensions provide a wonderful family environment in the coveted Ardrie Estate. Behind a very broad frontage, a warm inviting ambience is created by Walnut stained timber floors, high ceilings and plantation shutters. The welcoming central hall leads to a gorgeous sitting room with French doors to the side garden, main bedroom with designer en-suite and built in robe, two additional double bedrooms with built in robes, a study or 4th bedroom and stylish bathroom. Enjoying a glorious leafy outlook, the open plan living and dining room with a rustic open fireplace and sleek gourmet Smeg kitchen boasting stone benches opens to a beautiful northwest garden with covered deck, banquet seating and a studio. Walking distance to Ardrie Park, Waverly Rd shops, cafes, trains and trams and schools, this instantly appealing home also includes ducted heating, RC/air-conditioning, alarm, security cameras, laundry, drip irrigation and 2xOSPs. Land size 535sqm (approx.)
Enquire about this property
Request Appraisal
Welcome to Malvern East 3145
Median House Price
$2,036,667
2 Bedrooms
$1,550,000
3 Bedrooms
$1,850,000
4 Bedrooms
$2,383,000
5 Bedrooms+
$2,938,333
Situated 12 kilometres southeast of Melbourne’s bustling CBD, Malvern East is a suburb renowned for its blend of family-friendly charm and cosmopolitan living.











