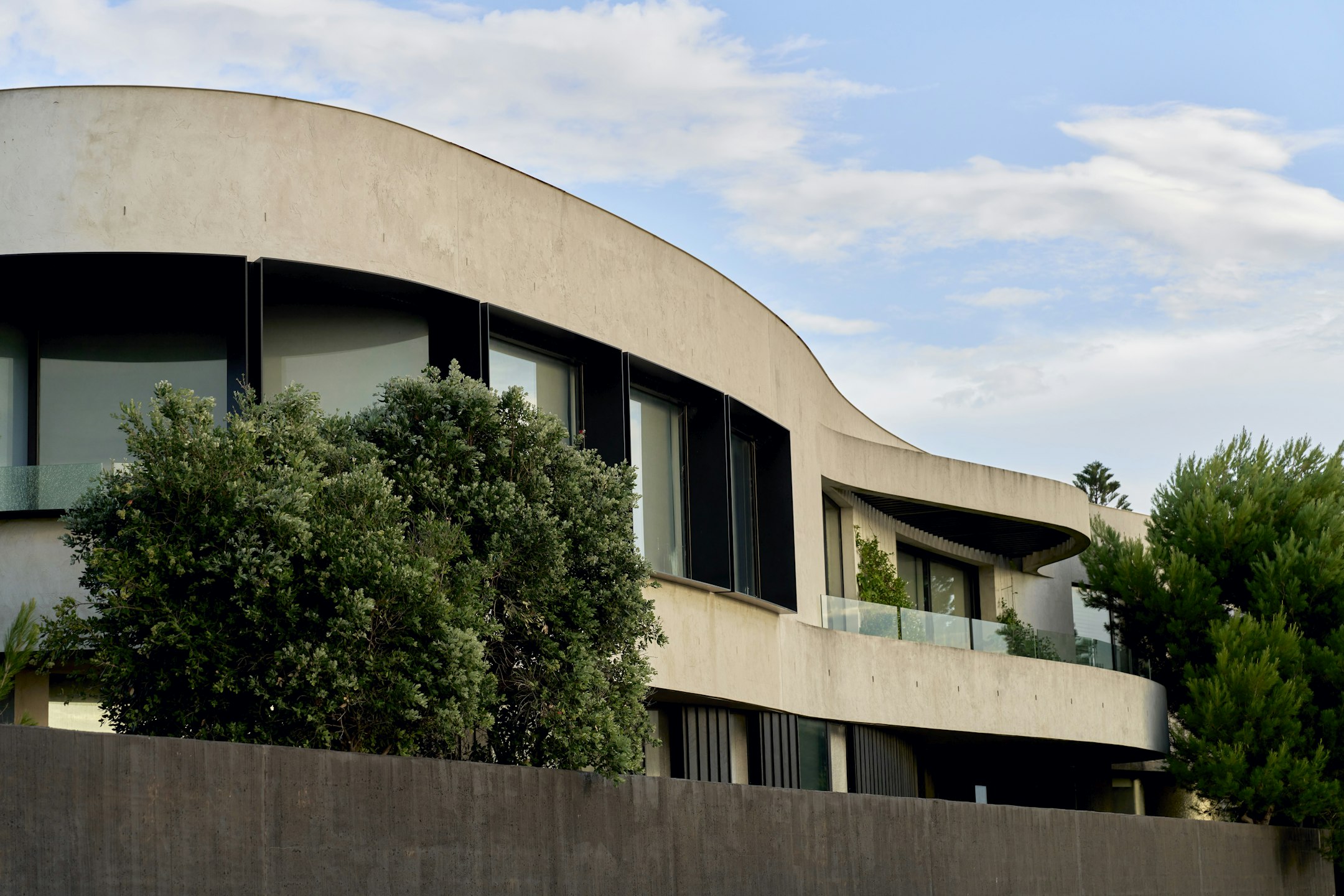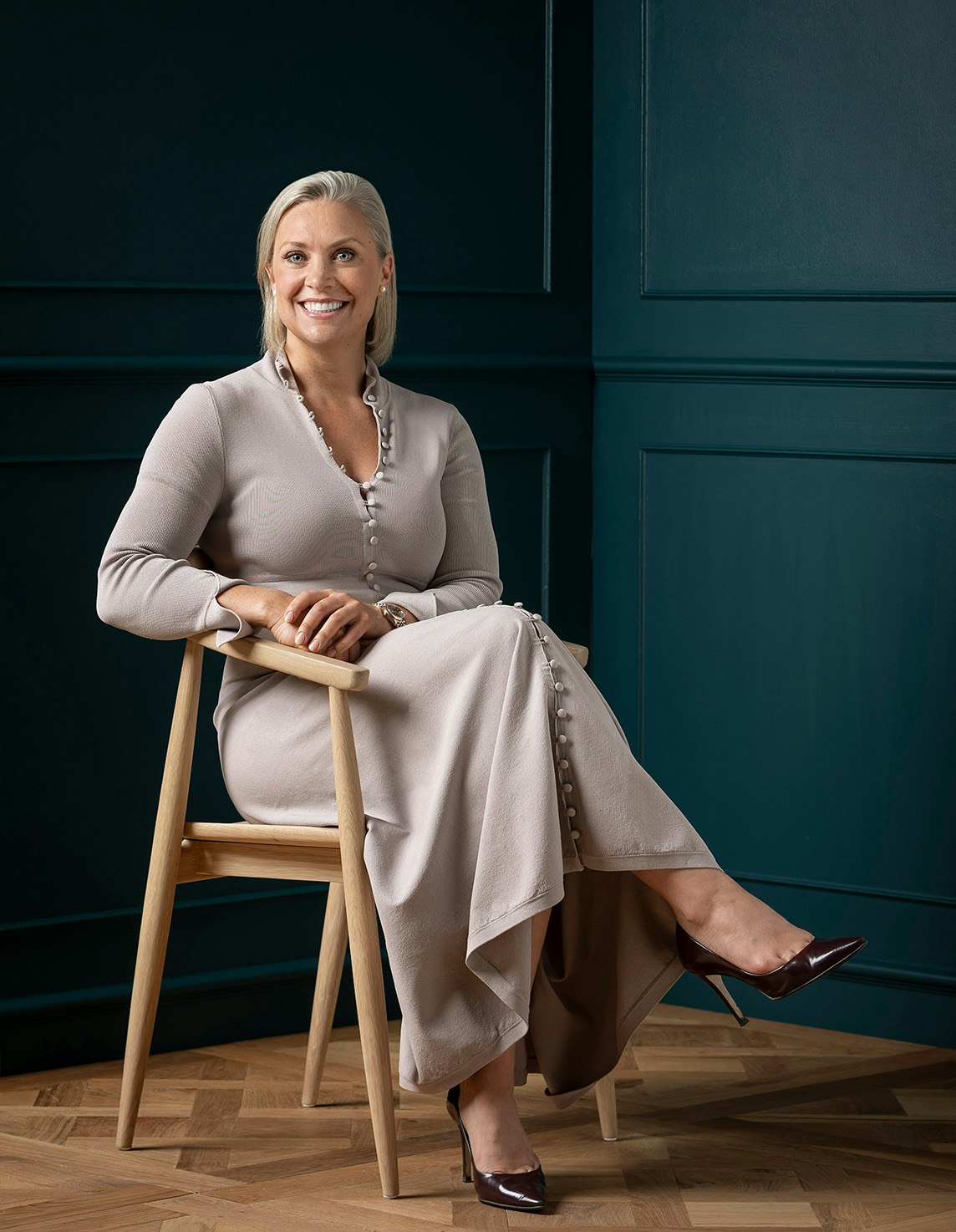Sold5/5 Rippon Grove, Brighton
Contemporary Refinement by the Bay
Streamlined style and three levels of lift-accessed space deliver easy beachside living at its best. Like-new and luxuriously appointed, three-bedroom and study townhouse is a triumph of design. Hidden away in an exclusive beachside cul de sac, this is a quality-focused collaboration between David Watson Architects, SJB Interiors, and Jack Merlo Design. Come home to a large living zone with hydronically heated floors, deluxe joinery for extensive storage, and large double-glazed doors leading to a north-facing courtyard. Premium features abound in the Calacatta marble kitchen and butler's pantry, with two Miele ovens and warming drawer, side by side integrated refrigeration, and an expansive island bench. Impressive features extend to the generous main bedroom, with a walk-in dressing area, beautiful ensuite and external louvres. Relax outdoors in courtyard spaces enhanced with a lush vertical garden, built-in seating and sea breezes. State-of-the-art fitout with your own lift, private basement garaging for two cars, security entry, high ceilings, data cabling, inbuilt speakers, and custom-designed study. There's even a shortcut walkway for easy access to the bay and Brighton Beach railway station. Exclusive location close to schools, Were Street Village shops and cafes.
Enquire about this property
Request Appraisal
Welcome to Brighton 3186
Median House Price
$3,255,000
2 Bedrooms
$1,954,250
3 Bedrooms
$2,487,500
4 Bedrooms
$3,662,500
5 Bedrooms+
$4,714,700
Brighton, located just 11 kilometres southeast of Melbourne CBD, is synonymous with luxury and elegance in the real estate market.










