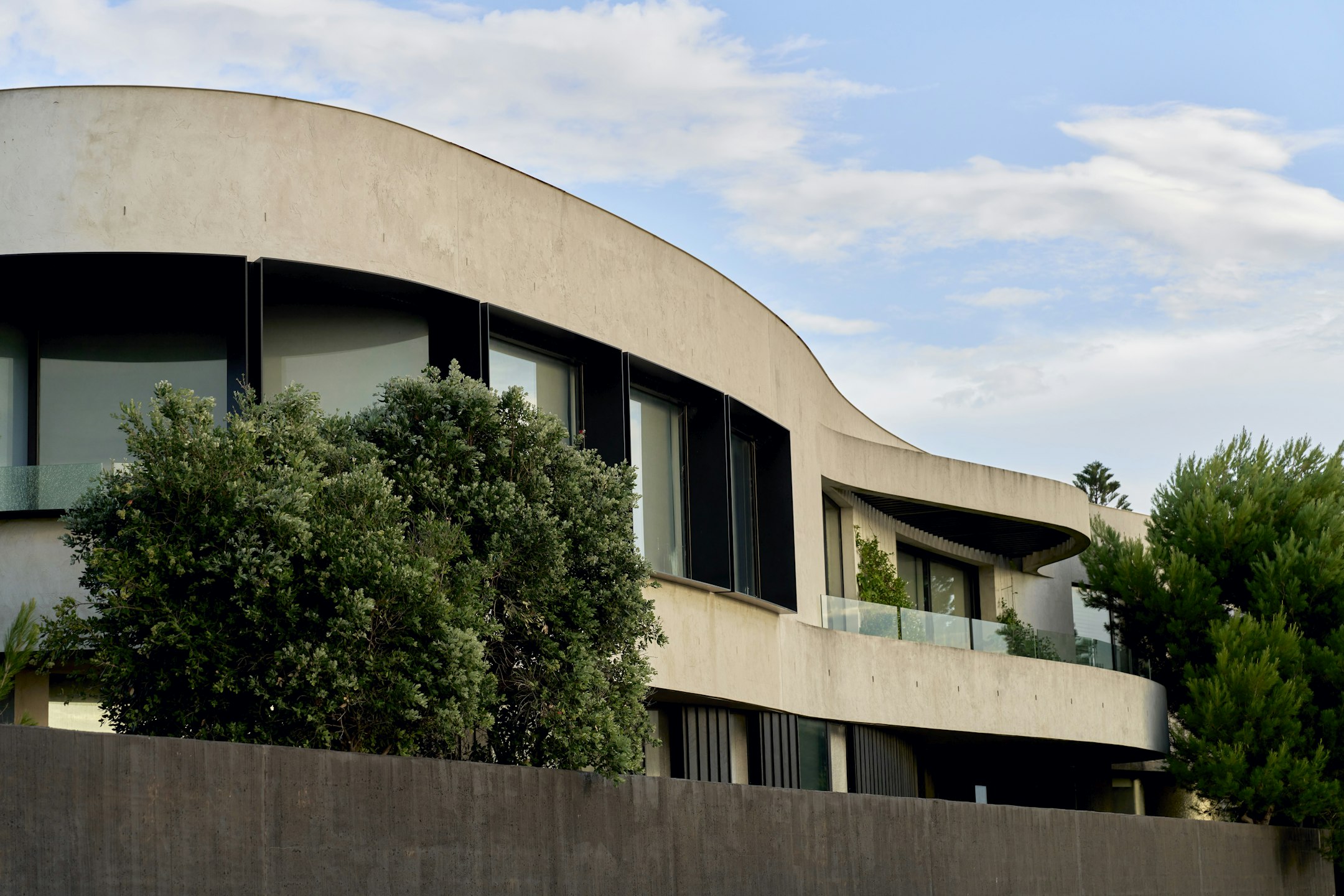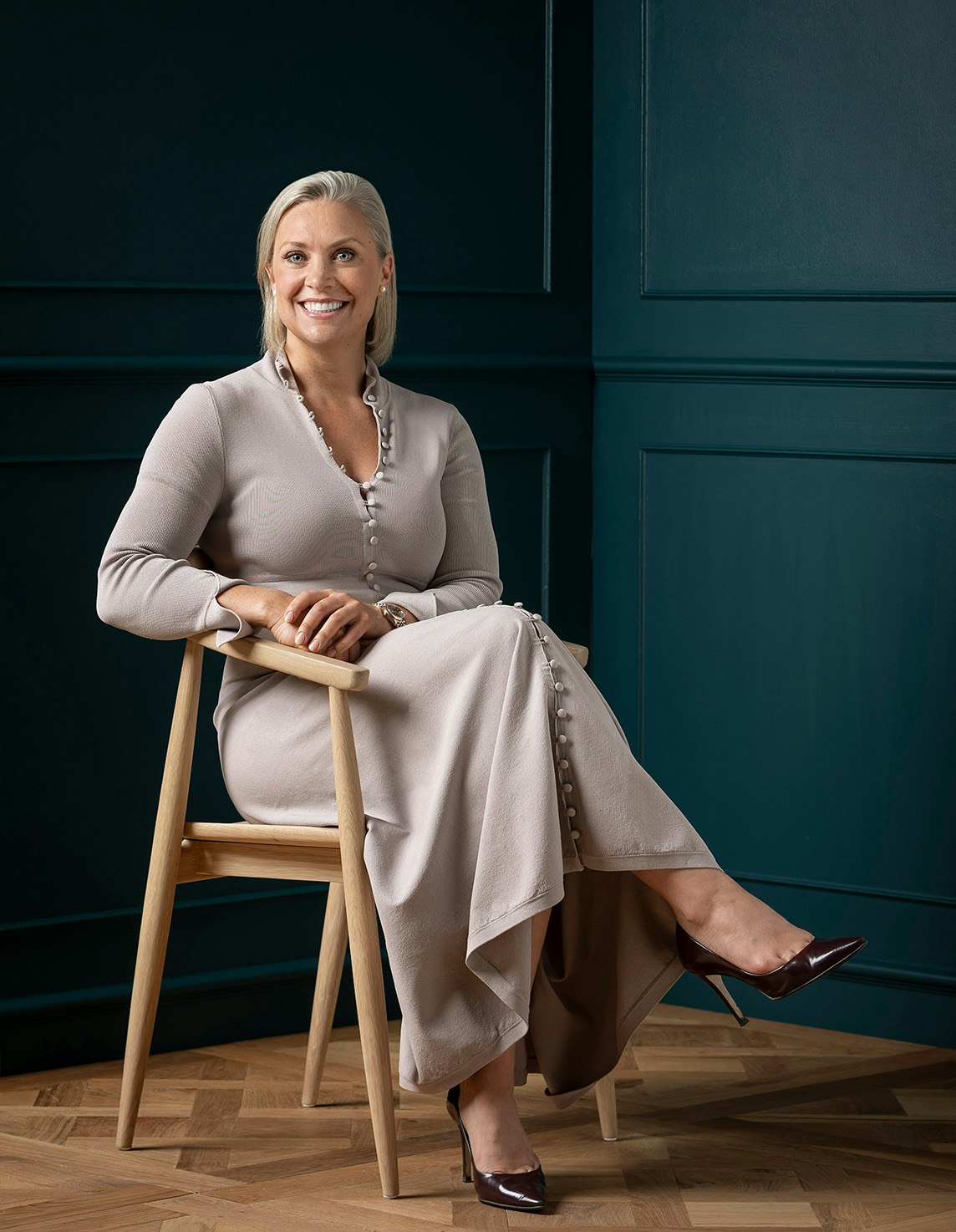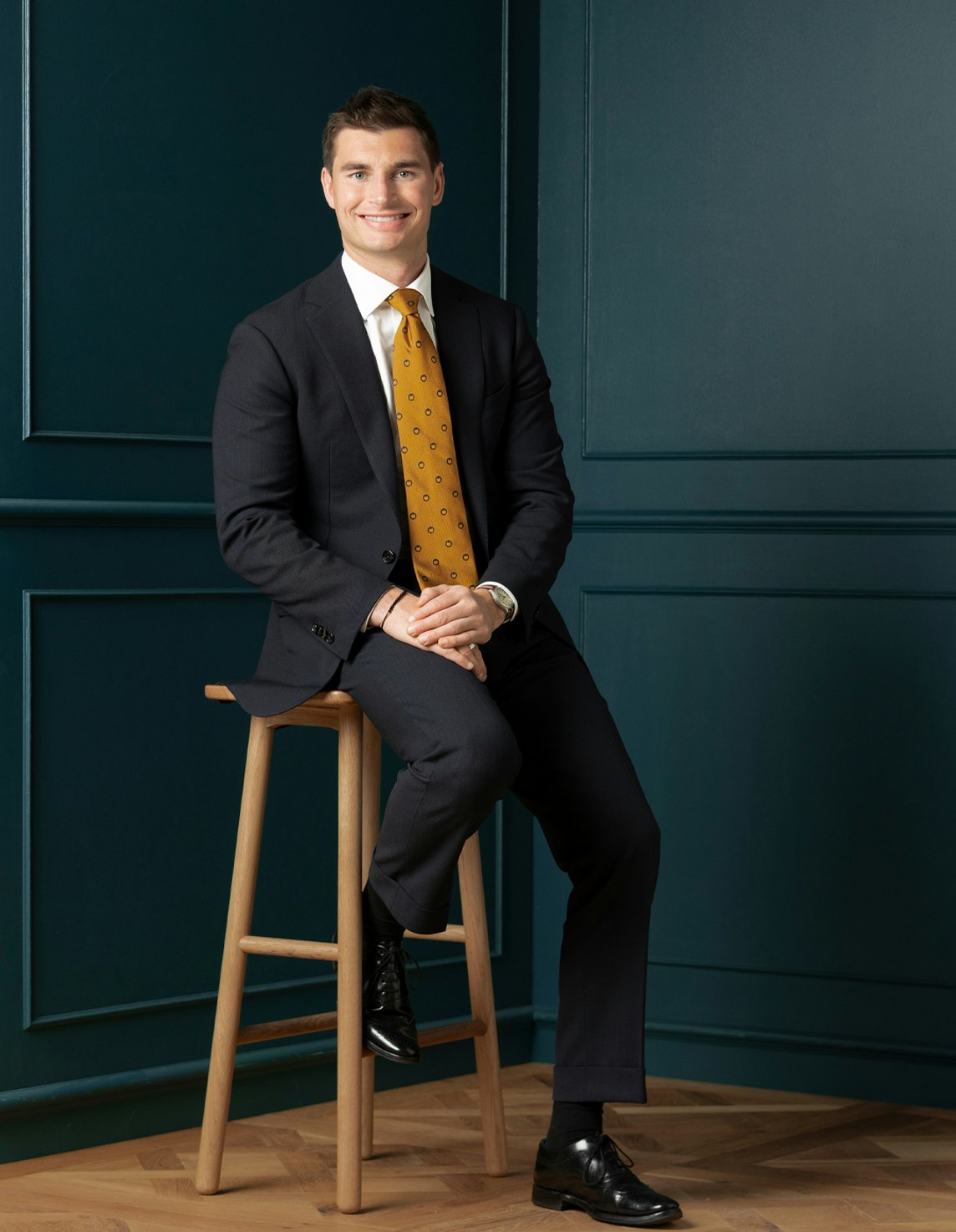Sold49 Cochrane Street, Brighton
The Perfect Blend of Elegance and Functionality
Step into a world of luxury, light and graceful proportions, where modern style meets everyday comfort in a prime location. An open layout is perfect for entertaining, with an elegant pool, spa and exquisite garden oasis creating the foundations for a brilliant indoor-outdoor lifestyle. The open-plan living room features a gas fireplace, gorgeous high ceilings and large windows that offer an enticing view of the beautifully landscaped garden and pool – a retreat in your own backyard. The formal living zone and a fitted study with a window seat create flexibility, well suited to a range of lifestyles. Appreciate lifestyle upgrades such as gleaming Tasmanian oak floors, plush new carpet and a newly fitted kitchen with a suite of high-end integrated appliances, silk porcelain surfaces and a Zip HydroTap. Ascend the spiral staircase to the first floor where the main bedroom comes with a walk-in robe and luxurious ensuite, and two additional bedrooms feature walk-in robes and share the central bathroom with separate shower and bath. Includes video intercom, a total of three bathrooms, laundry, generous walk-in pantry, secure basement parking for three, extensive storage plus a large storage cage, reverse cycle air conditioning, zoned ducted heating and cooling, and a security system. Easily maintained in a super convenient position, enjoy easy walking distance to Firbank and Brighton Grammar School, a choice of excellent public and private education options, and the convenience of Bay Street’s shops, cinema and North Brighton station around the corner.
Enquire about this property
Request Appraisal
Welcome to Brighton 3186
Median House Price
$3,170,000
2 Bedrooms
$1,787,500
3 Bedrooms
$2,375,000
4 Bedrooms
$3,350,000
5 Bedrooms+
$5,300,000
Brighton, located just 11 kilometres southeast of Melbourne CBD, is synonymous with luxury and elegance in the real estate market.






















