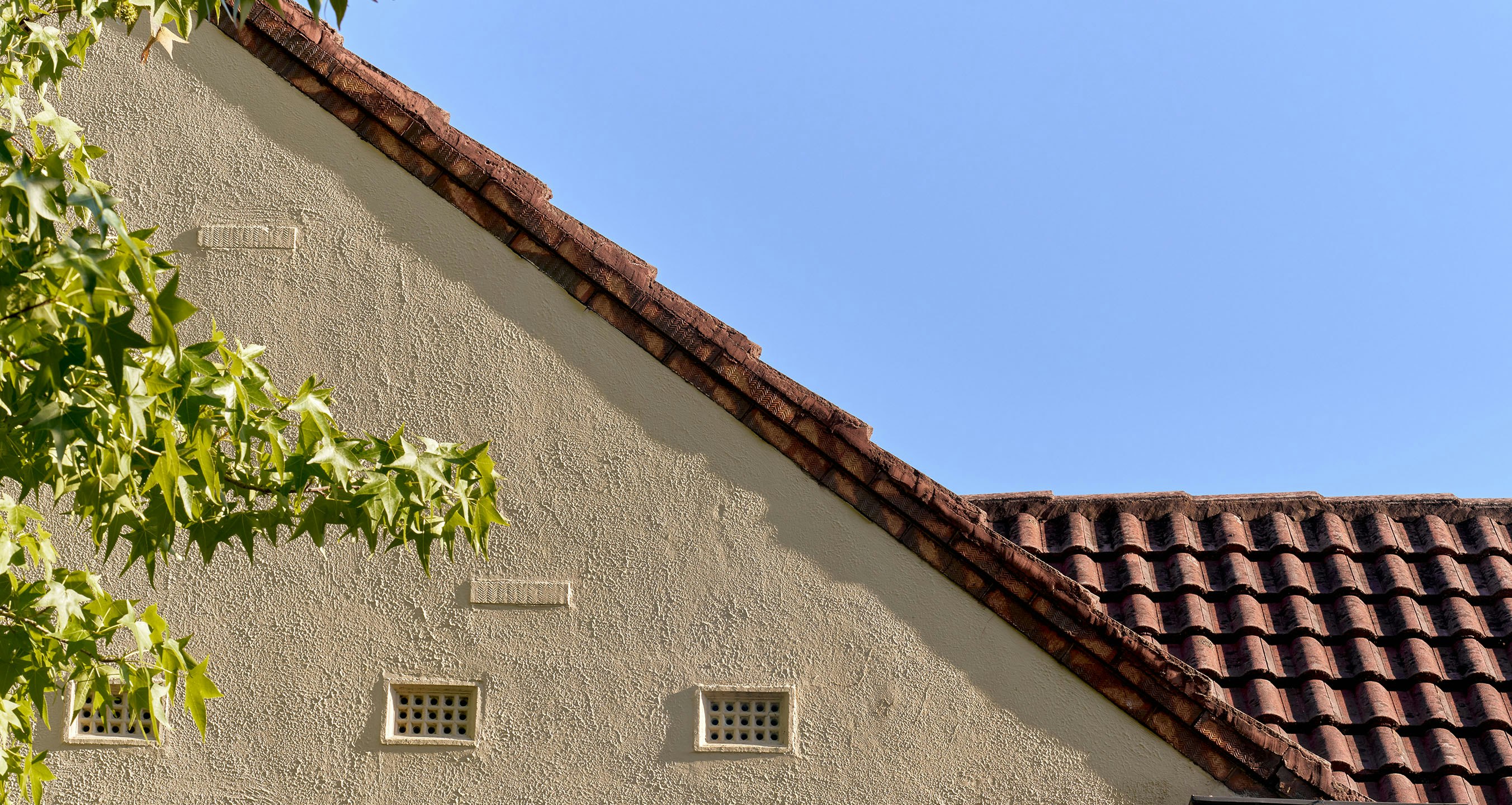Sold46 Warner Avenue, Ashburton
Impressive Scale and Luxury
sold 46 Warner Avenue, Ashburton, VIC
1 of 9sold 46 Warner Avenue, Ashburton, VIC
1 of 2
An unforgettable family domain, this custom designed near new contemporary residence's spectacular dimensions brilliantly showcase exceptional proportions, luxurious finishes and state of the art designer style in a premier location close to Ashburton Pool, Village and primary school, Warner Reserve, Alamein station and the Anniversary Trail.
Designed and constructed with a meticulous attention to detail, the eminently flexible 60 square floor-plan provides the perfect environment for every stage of family life. Spotted Gum floors flow through the wide entrance hall to a sensational media room and deluxe gourmet kitchen with white stone benches, Technika appliances and a fully appointed Miele butler's pantry. The expansive living and dining room warmed by a gas fire with marble lintel and a separate light-filled rumpus room open out to the northwest facing private landscaped garden with a large covered al fresco dining deck. A beautiful bedroom with stylish ensuite and walk in robe is conveniently positioned on the ground level while a palatial main bedroom suite with lavish ensuite and opulent walk in robe, three additional double bedrooms all with robes and designer ensuites and a huge study/home office are upstairs.
Impeccably appointed throughout, it includes alarm, video intercom, heating/cooling, ducted vacuum, powder-room, laundry, double glazing, storage and internally accessed double garage.
Enquire about this property
Request Appraisal
Welcome to Ashburton 3147
Median House Price
$2,033,833
3 Bedrooms
$1,785,834
4 Bedrooms
$2,253,333
5 Bedrooms+
$2,528,667
Ashburton, situated about 12 kilometres southeast of Melbourne's CBD, is a suburb that seamlessly merges its historical origins with modern living and a dynamic real estate market.














