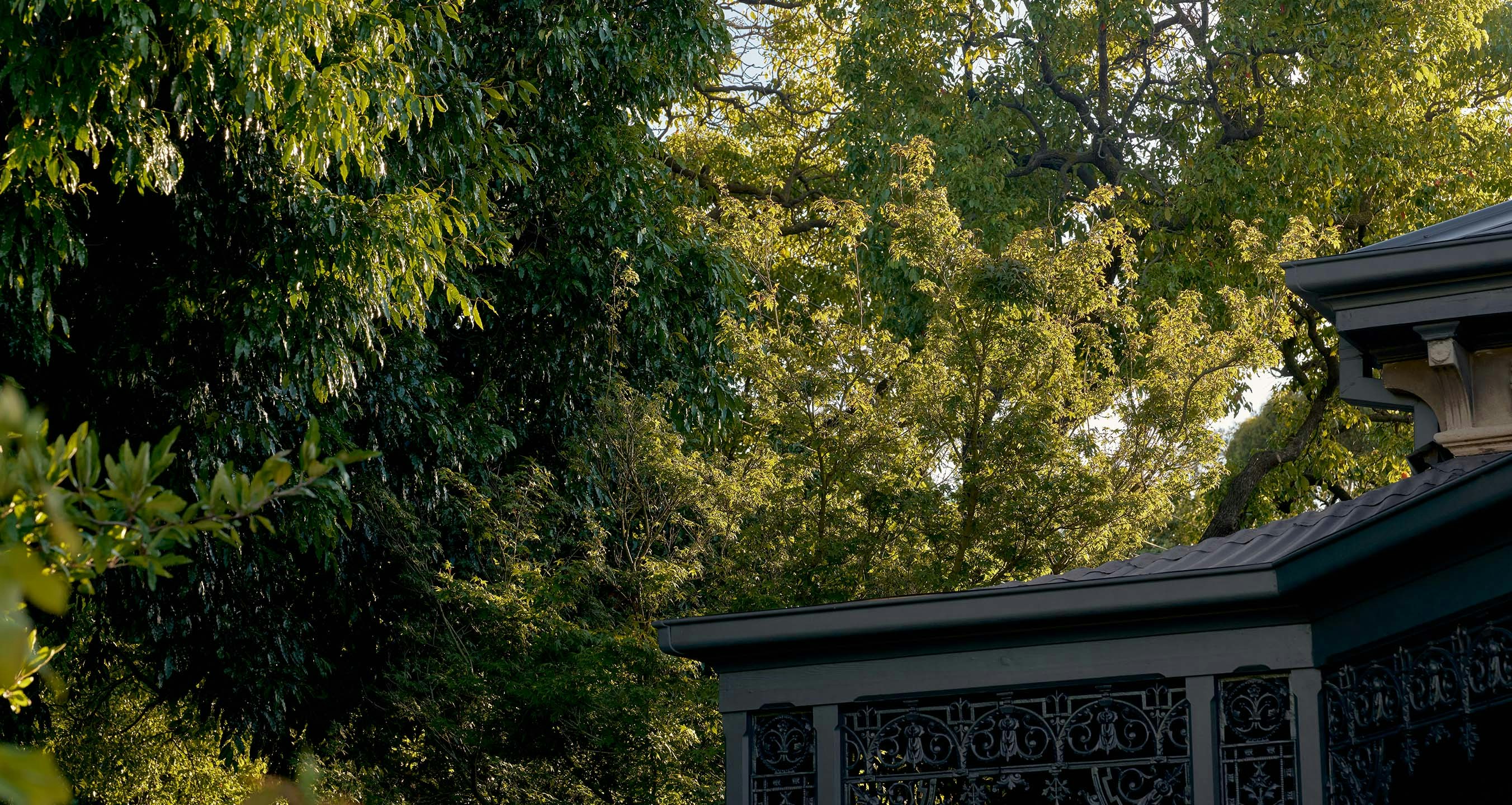Sold42 Somers Avenue, Malvern
Architectural Inspiration Meets Consummate Luxury

An inspired design by renowned Architects, Cocks Carmichael featuring voids and picture windows delivers a spacious interior loaded with natural light and tranquil garden vistas - exemplifying all that is desirable in a contemporary two-storey family residence. Boasting clean lines and an eye-catching facade it is highlighted by zoned living areas surrounding and opening to a central paved courtyard with solar heated in-ground pool - perfect for indoor/outdoor living and entertaining. The home sits in an elevated position and features a flowing interior with wide entrance hall opening to a fully-fitted study, sitting room, dining room and powder room plus a generous open-plan family precinct including a marble and Euro appointed kitchen (WIP) adjacent laundry and downstairs guest bedroom with ensuite. Whilst upstairs there are four bedrooms, two with ensuites plus a family bathroom and generous retreat with north-facing balcony. Other features include intercom, alarm, ducted heating & cooling, sauna, cellar/wine room and remote double garage with internal access.
Perfectly located in one of Malvern's leafy streets in the Stonington Estate with easy access to some of Melbourne's finest shopping precincts including Glenferrie, Malvern or Toorak Roads, High Street, plus an array of prestige schools, CityLink/CBD and public transport options - offering a convenient, private and secure lifestyle.
Land size: 787sqm (approx.)
Enquire about this property
Request Appraisal
Welcome to Malvern 3144
Median House Price
$3,063,333
2 Bedrooms
$1,716,667
3 Bedrooms
$2,526,167
4 Bedrooms
$3,608,667
5 Bedrooms+
$5,588,362
Malvern, located just 8 kilometres southeast of Melbourne's CBD, epitomises suburban sophistication and elegance.












