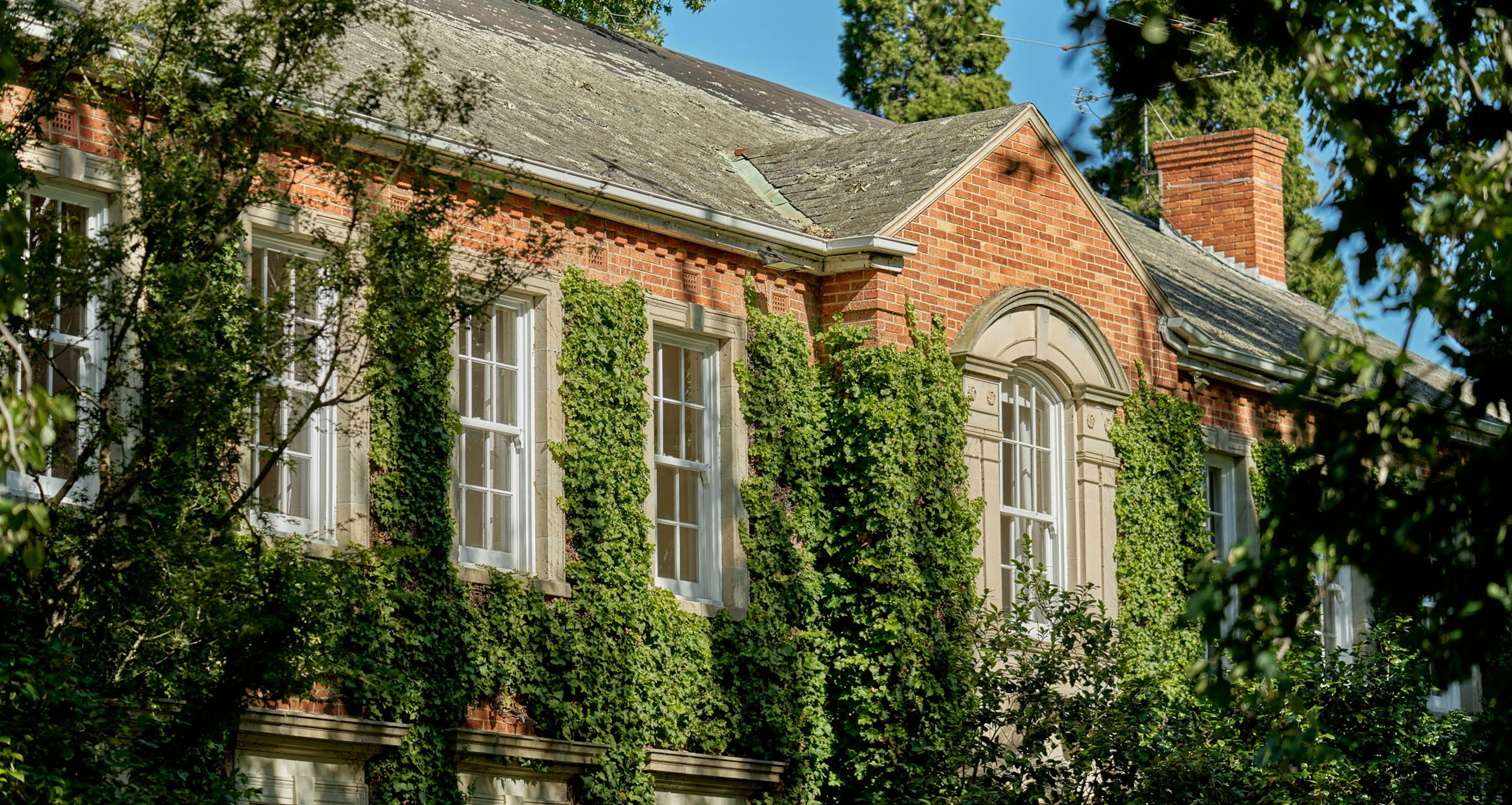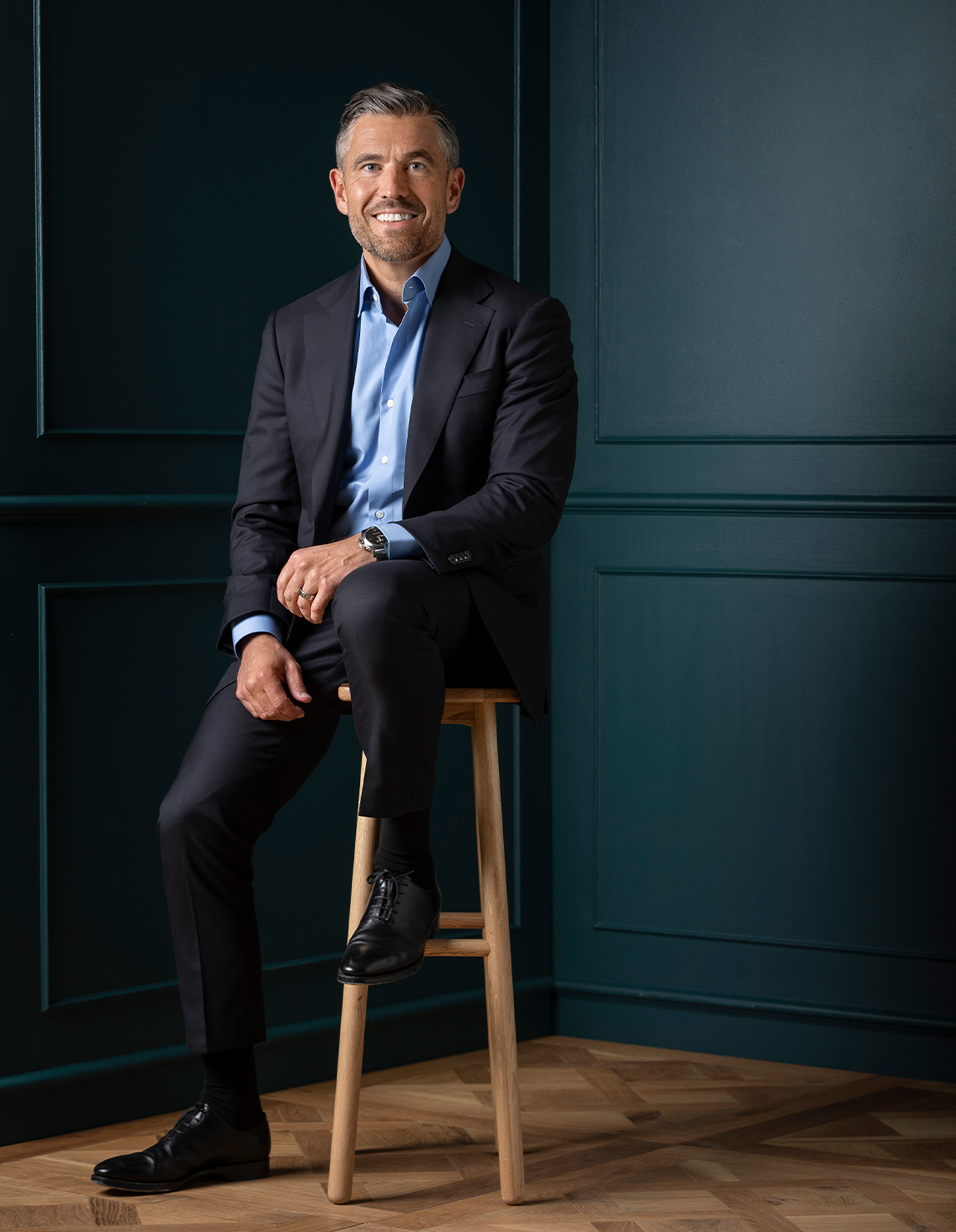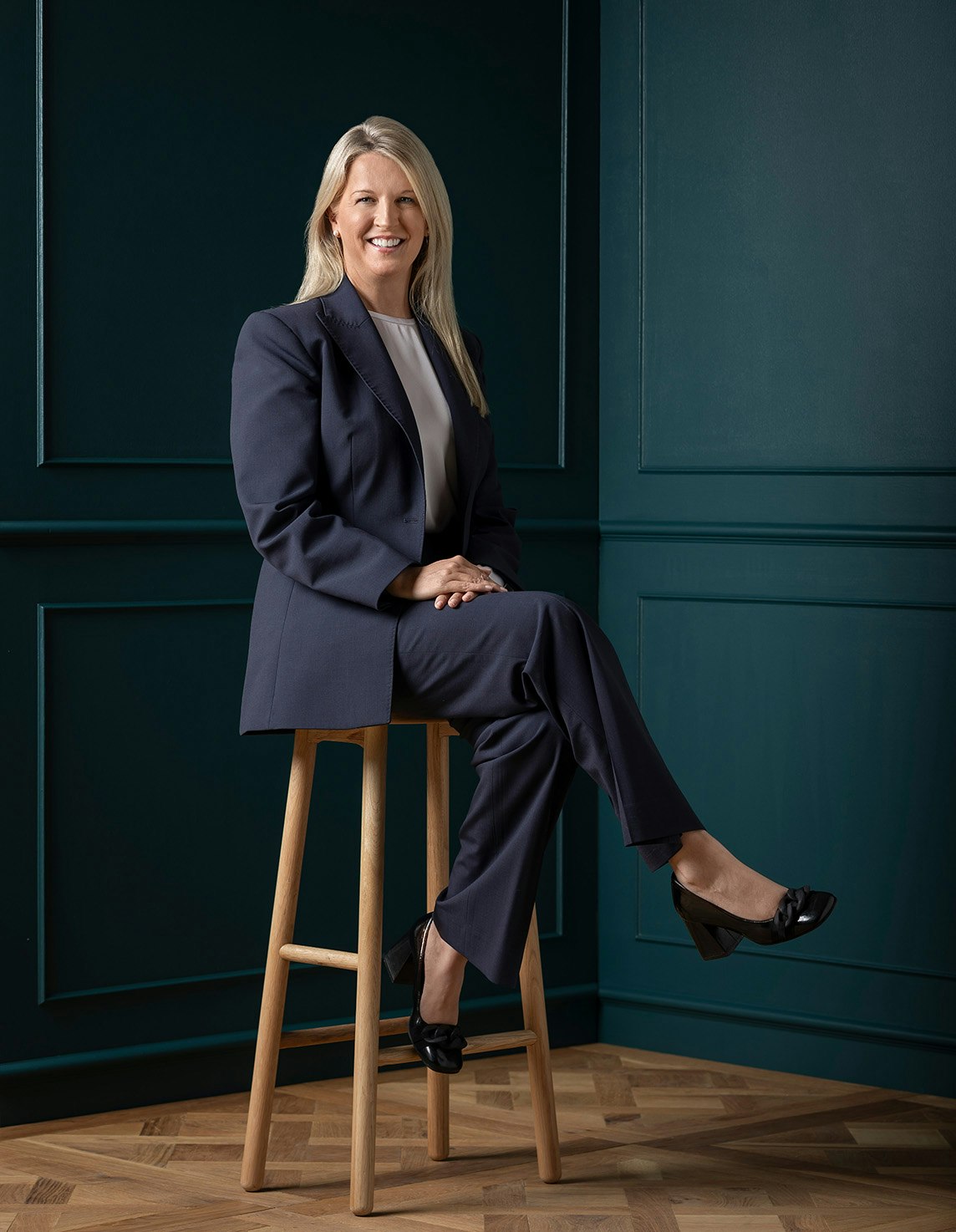Sold4 Robertson Street, Toorak
Melbourne's Finest Residence - Family Luxury
Inspect Strictly by Private Appointment Only
Breathtaking in beauty, spectacular in scale and uncompromised in level of finish. This magnificent luxury mansion residence is a testament to a seamless collaboration by Casper Architecture & Design (formally Grodski Architects), Thomas Hamel Interiors and Paul Bangay Landscape Design. Reflecting French Provincial architecture with a strict adherence to classic proportions, the result is one of Melbourne's finest homes.
Purpose built for both lavish entertaining and relaxed family living, the brilliant design is focused around an expansive marble terrace, loggia and gracious entry gallery with baby grand piano. To one side, an elegantly proportioned formal sitting with fireplace, grand dining room with a 20 seat custom built table, an elaborately fitted library with marble open fire and bar and a home office. Opening out to a stunning entirely private north-facing garden with al fresco dining terrace warmed by an open fire and offering city views. The left of the entry gallery the sumptuous family living and dining area with open fire is served by a premium Gaggenau entertainer's marble kitchen with integrated Miele fridge/freezers and fully appointed Gaggenau and Miele butler's pantry. The sensational rumpus room opens to a captivating private garden with 25 metre solar heated and self-cleaning lap pool and spa. A sweeping marble staircase leads up to six luxurious bedrooms, all with marble en-suites, including an opulent main bedroom with two lavish dressing rooms, and two large balconies commanding city views. A second staircase and lift arrive at the basement level comprising a fully equipped movie theatre, a nanny's apartment with bedroom, living space, kitchenette and bathroom and a 5-car garage.
Comprehensively appointed with a long list of features including designer and imported fittings, 3.6 m ceilings, Mortice and Tenon joinery, C-Bus home automation, camera security, hydronic under floor heating, reverse-cycle/air-conditioning, abundant storage, keyless entry, de-sal plant, bore water, irrigation, gym/dance studio, art studio, huge laundry and auto gates.
A unique offering, this incomparable 170 square residence also includes all specifically designed furniture and 3 remarkable garden sculptures.
Enquire about this property
Request Appraisal
Welcome to Toorak 3142
Median House Price
$4,836,333
2 Bedrooms
$611,667
3 Bedrooms
$3,600,000
4 Bedrooms
$6,083,333
5 Bedrooms+
$11,925,000
Toorak, an emblem of luxury and prestige, stands as Melbourne's most illustrious suburb, located just 5 kilometres southeast of the CBD.
































