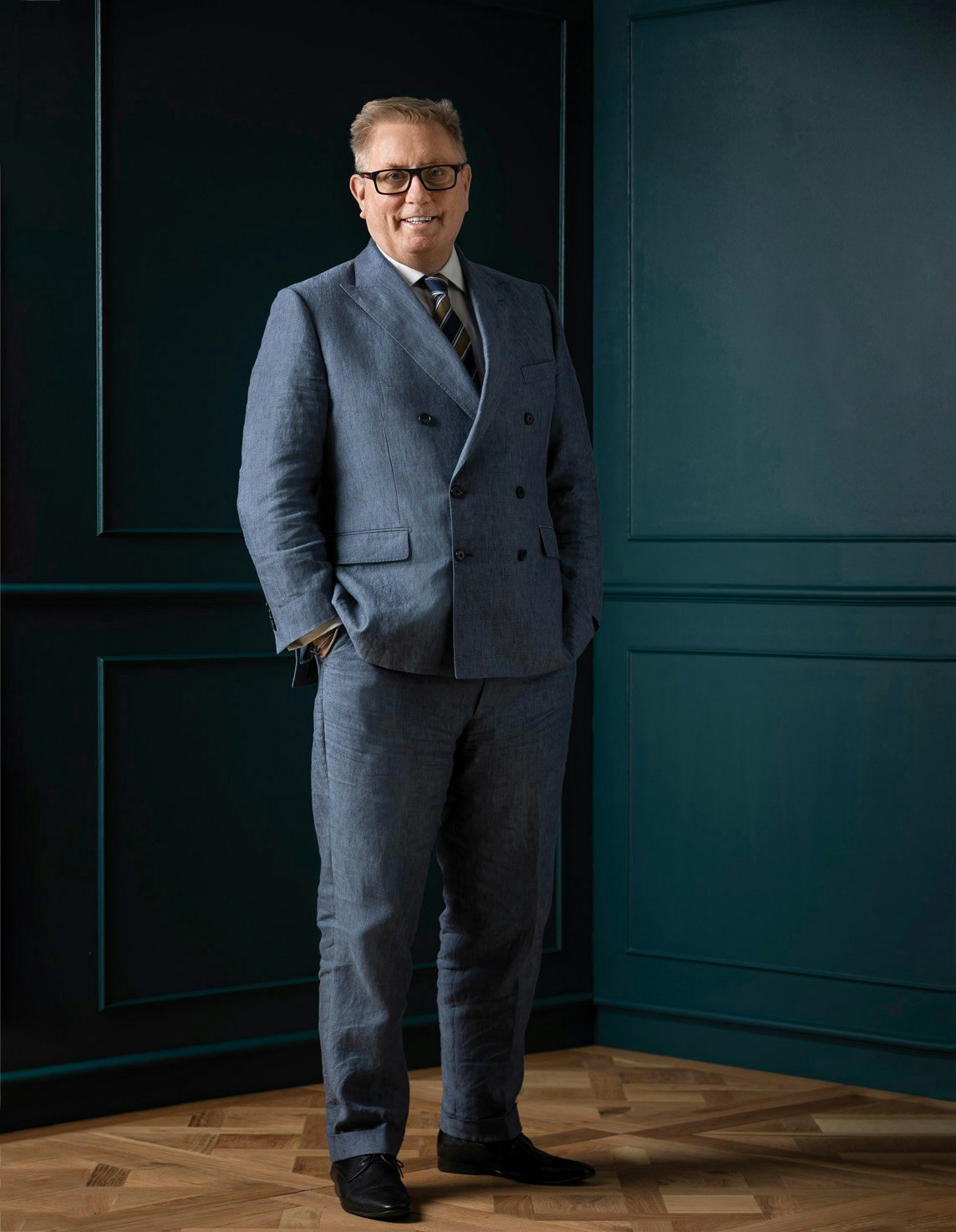Sold36 Victory Boulevard, Ashburton
Contemporary Lifestyle, Perfect Location
Establishing a new benchmark in contemporary design, this stunning near new residence custom designed and built by luxury home builders Verde Homes in 2020 showcases expansive proportions, superior quality and timeless character.
Only moments from Ashburton Village and shops, cafes and restaurants, public transport, and leading schools, including Ashburton Primary, Solway Primary and St. Michael's. This well situated residence is a stone's throw away from recreational and retail amenities, including Ashburton Pool and Recreation Centre, Malvern Valley and Scotchmans Golf Courses, Tennis clubs, Ashburton Park, Gardiners Creek trail and Chadstone Shopping Centre.
Nested on a landscaped frontage of select native plants and feature trees, a silver travertine stone walkway with illuminated steppers leads down to a paved portico surrounded by a sculpted masonry stone wall, timber bollards and high-end cladding.
Inside, an expansive entrance with Scandinavian oak floors flows through to a wide hallway alongside a timber feature staircase, a separate ground level chic full bathroom, and a generous bedroom or home office if desired. Walking under a spectacular void and skylight, step into expansive 3.1m high open plan dining and living spaces with designer stone tiling and pendant lighting. Tastefully crafted, the kitchen features premium joinery and appliances, including Siemens double stacked ovens and detached cooktop, a semi-commercial Falmec rangehood, wine fridge and a fully-integrated refrigerator. A large natural stone island with statement shelving creates the perfect hub for entertaining. A butler's pantry/laundry provides plenty of bench space, a sink and further storage behind the kitchen.
Living space is complemented by a beautifully landscaped rear garden and stone paved alfresco area, accessible via a sliding glass door.
Upstairs, there is a spacious central retreat, a large main bedroom with walk-in-robes and luxurious, tiled ensuite with double shower, two more spacious bedrooms with large BIRs and a further tiled bathroom with a free-standing bath.
Comprehensive list of extras includes high ceilings and double-glazed windows throughout, alarm (motion/physical), wireless video doorbell, ducted heating/cooling, Solar/Gas heated water tank, app controlled multi-zone irrigation throughout rear/side/front lower/upper gardens, outdoor front/rear feature lighting, abundant storage, semi-commercial window frames, extra sound-proofing, premium wool carpets.
Enquire about this property
Request Appraisal
Welcome to Ashburton 3147
Median House Price
$1,970,629
3 Bedrooms
$1,721,667
4 Bedrooms
$2,164,833
5 Bedrooms+
$2,682,166
Ashburton, situated about 12 kilometres southeast of Melbourne's CBD, is a suburb that seamlessly merges its historical origins with modern living and a dynamic real estate market.















