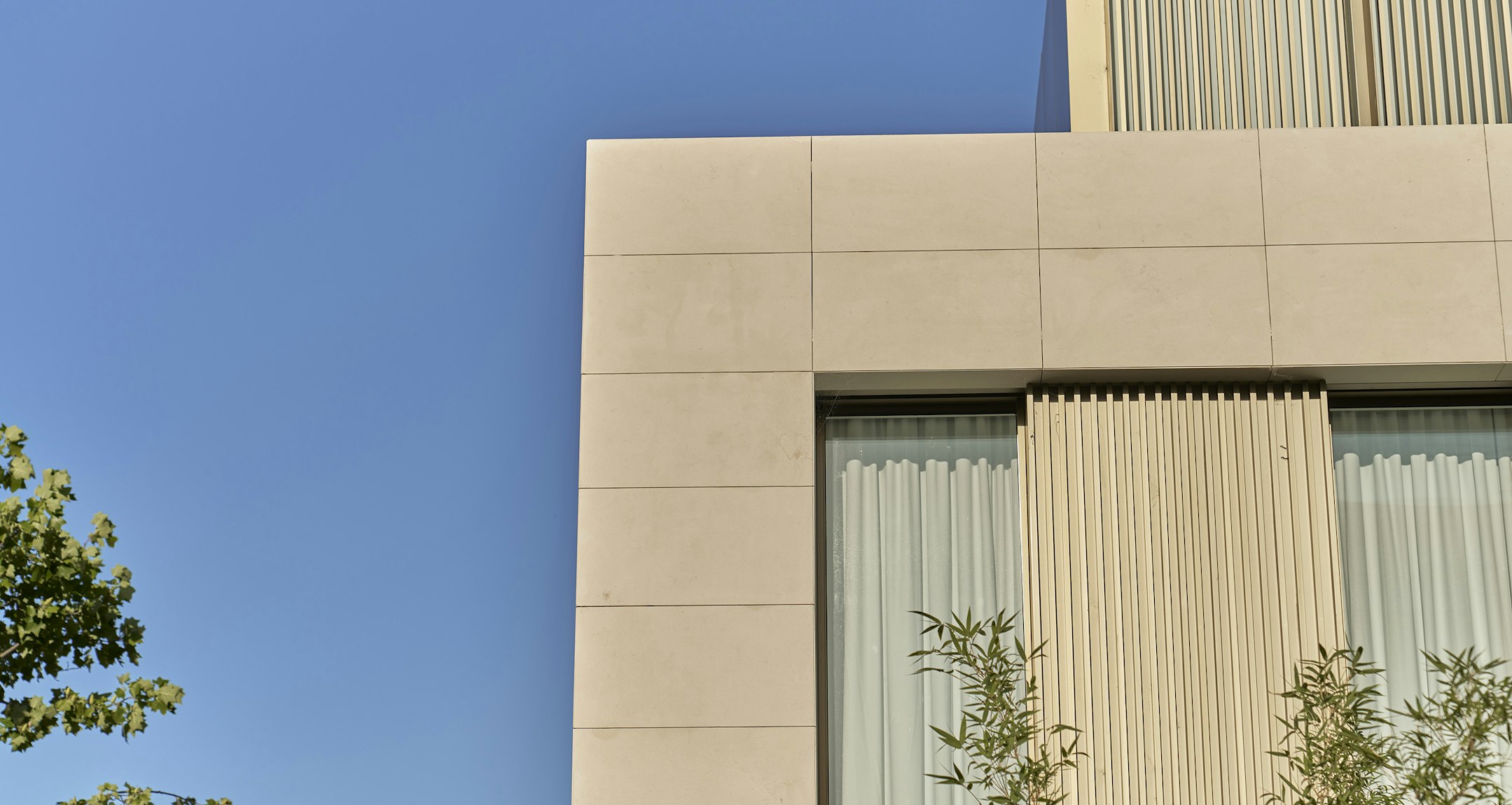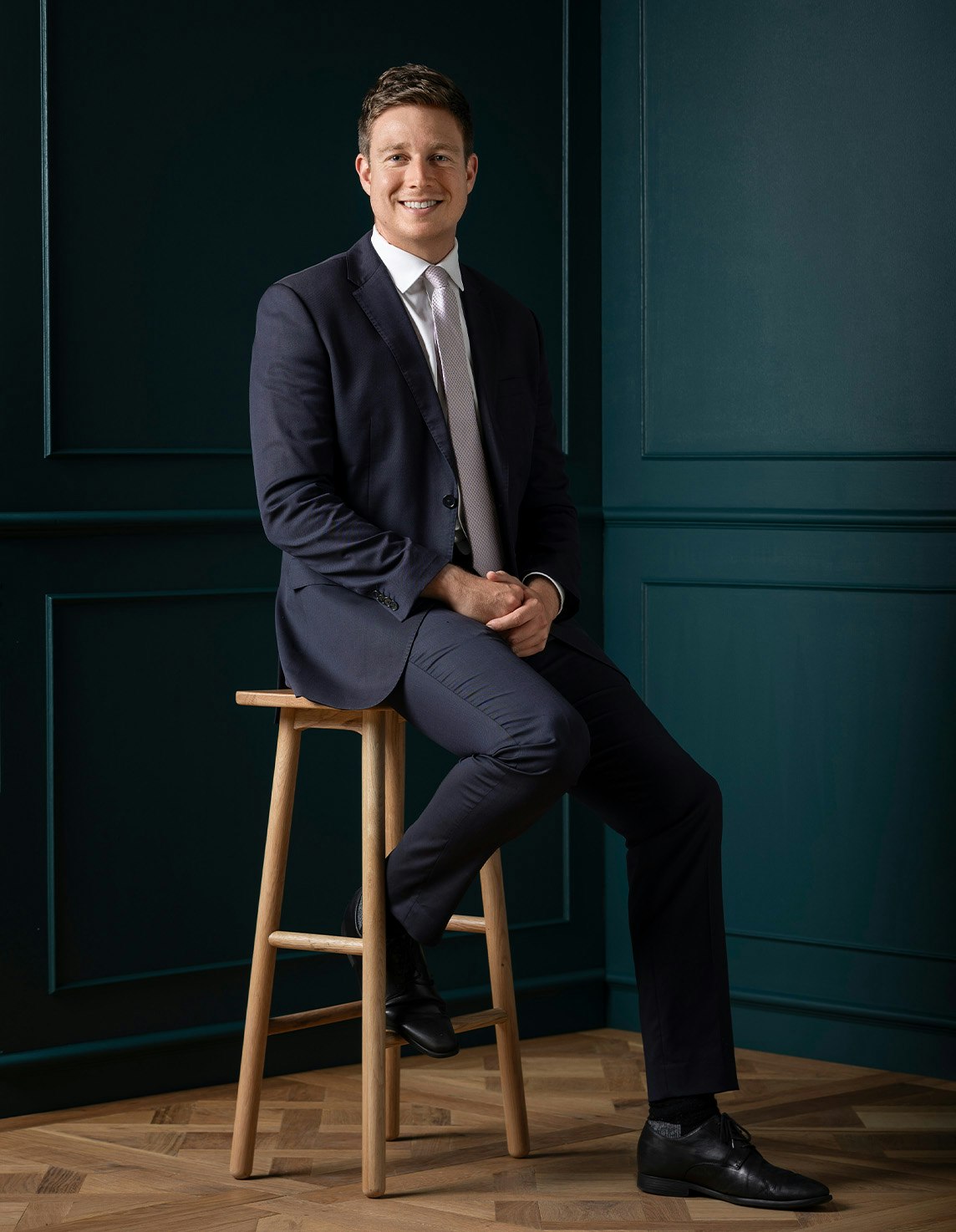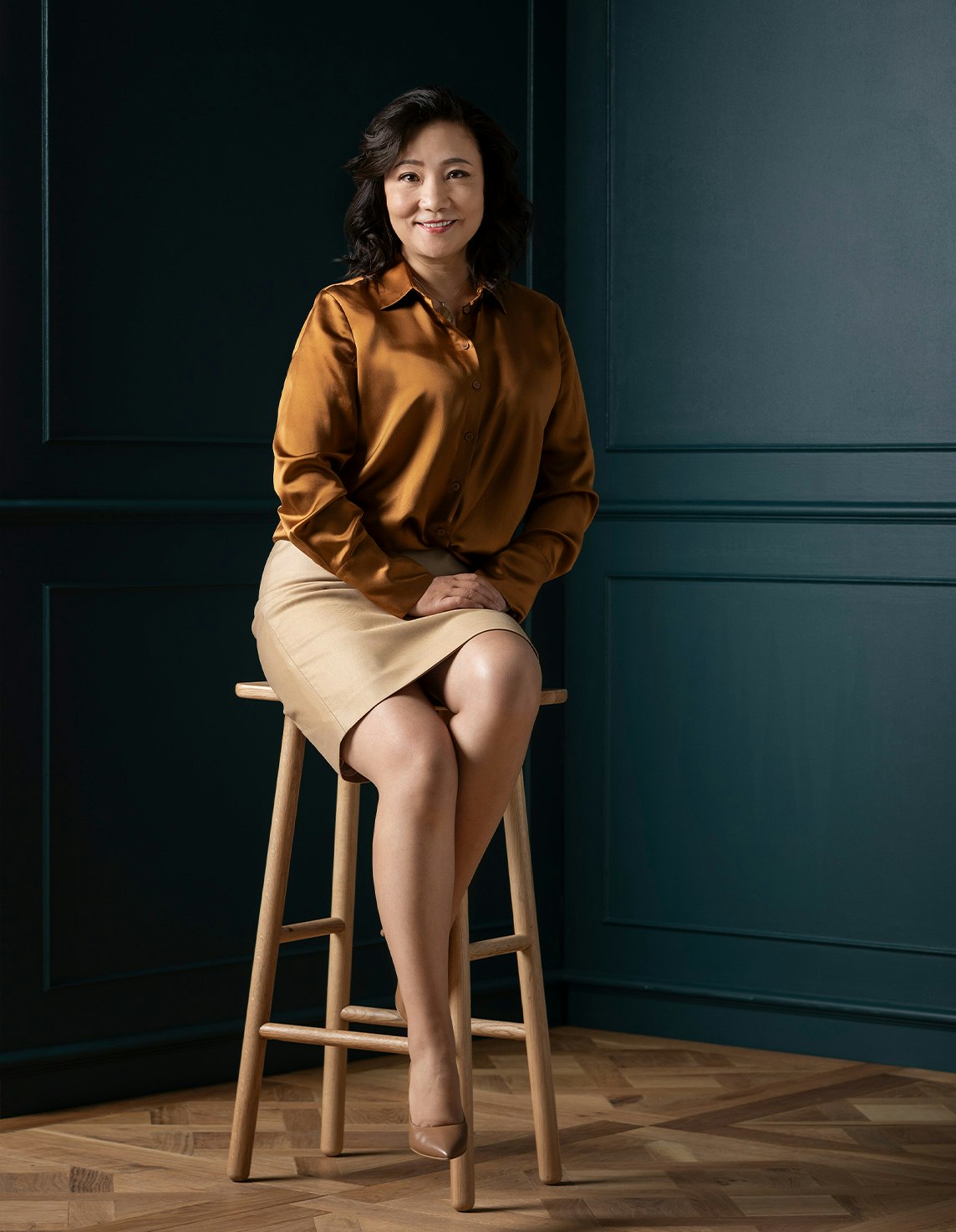Sold2/10 Frater Street, Kew East
Impressive Style and Luxury
Brilliantly designed, by Ardent Architects, over three lift connected levels at the quiet rear of just two, this sensational contemporary residence epitomises modern family luxury with its exceptional proportions and low maintenance practicality.
Polished concrete floors with exposed aggregate provide a contemporary edge to the entrance foyer while timber finishes add warmth. On the ground level there is a versatile gym or media room, powder-room, wine cellar/storeroom and a spacious double garage with storeroom. Upstairs, rich oak floors, northern light and high ceilings define the expansive open plan living and dining room with a gourmet kitchen appointed with Zimbabwe black granite and Calacatta marble benches, Neff appliances and a butler’s pantry/laundry with chute. Two sets of stacking glass sliders open the living spaces to a private north-facing garden with large entertaining terrace and deck. A fabulous home office features built in desk and bookshelves while the beautiful main bedroom with walk in robe and lavish en suite opens to a north-facing deck. On the level above, additional family accommodation comprises two robed bedrooms with shared en suite style access to a bathroom and an alternative main bedroom with built in robes, deluxe en suite and large west-facing private balcony offering wonderful leafy views.
Idyllically situated opposite Hays Paddock and walking distance to North Balwyn Village, High St trams, buses, excellent schools and freeway access, it includes an alarm, video intercom, hydronic heating, zoned refrigerated air-conditioning, Carrara marble in all bathrooms, ducted vacuum, 2nd powder-room and storage.
Total Size: 38sq approx.
Enquire about this property
Request Appraisal
Welcome to Kew East 3102
Median House Price
$2,195,833
3 Bedrooms
$2,067,500
4 Bedrooms
$2,224,999
Kew East, a serene and leafy suburb located about 8 kilometres from Melbourne's heart, offers a combination of community warmth and suburban tranquillity.





















