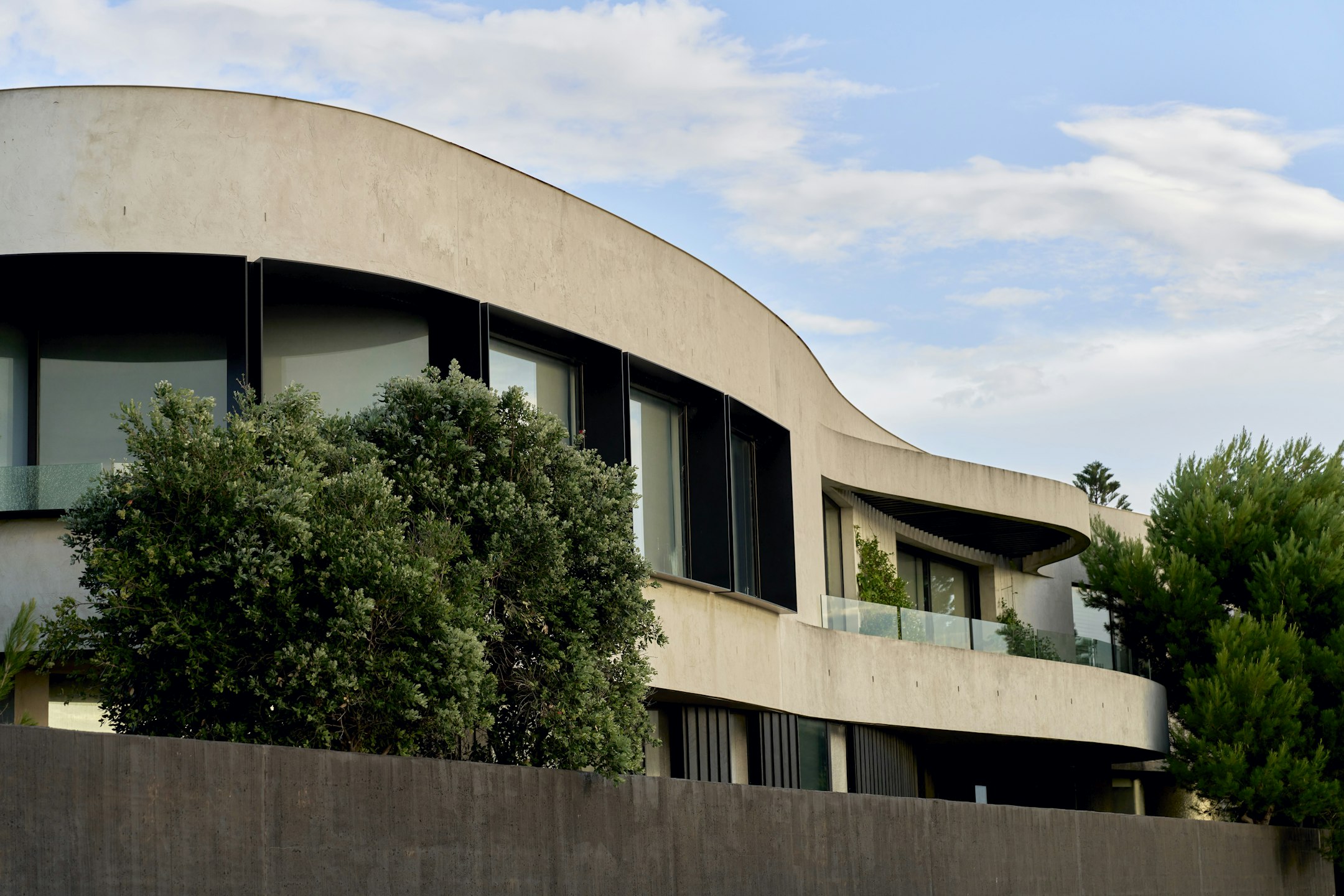Sold34 Champion Street, Brighton
Classic Family Home with Theatre & Six-Car Basement
Resplendent with indulgent enhancements including newly laid French Oak chevron flooring, the timeless grandeur of this luxury five-bedroom Brighton residence is enriched by a lavishly adaptable layout featuring a choice of formal and informal living and entertaining spaces on all three levels including an expansive basement with a six-vehicle garage, five-star cinema room, bar, and wine cellar.
Privately set behind high gates, elegant formal gardens and bluestone paved terraces, the home's classic rendered façade is accented with Juliette balconies and a grand double-door entry. Inside, the majestic dimensions are highlighted with crystal chandeliers and coffered ceilings in the formal living and dining spaces, while a gas-log heater in ornate fireplace surrounds adds a refined ambience. The free-flowing layout complemented with swathes of gallery-like wall space on all levels invites large-scale artworks, while the picturesque garden and courtyard outlooks from expansive glazing provide indoor/outdoor connectivity. Heading the open plan main living zone is the central entertainer's kitchen with sleek stone benchtops, custom cabinetry, a commercial-grade free-standing Ilve range, and a walk-through butler's pantry/servery to the formal dining. Fully folding doors open to the undercover alfresco deck and private sun-filled rear garden and lawn. Palatial in size, the upper-level master suite has a fitted walk-in robe and luxe spa ensuite. Another two bedrooms have adjoining ensuites, including the downstairs guest room (or home office), and two of the upper-level bedrooms have balcony access. The highly engineered basement garage, with an automated door and secure driveway, has space for six vehicles, plus built-in cabinetry, and a storeroom/workshop, while the impressively sized and appointed cinema room is fitted with state-of-the-art equipment, has a built-in wet bar and there is an adjoining wine cellar.
Additional luxuries include an opulent guest powder room, newly installed central heating and cooling with zoned individual room control, split system heating/cooling, stone laundry with external access, a garden studio/home office, video intercom entry and security system.
This coveted Brighton Street is renowned for its outstanding luxury residences and its elite lifestyle location with proximity to the beach, Church Street, Were Street Village, and central to the area's esteemed schools including St. Leonards, Haileybury, Brighton Grammar and Firbank.
Enquire about this property
Request Appraisal
Welcome to Brighton 3186
Median House Price
$3,170,000
2 Bedrooms
$1,787,500
3 Bedrooms
$2,375,000
4 Bedrooms
$3,350,000
5 Bedrooms+
$5,300,000
Brighton, located just 11 kilometres southeast of Melbourne CBD, is synonymous with luxury and elegance in the real estate market.
































