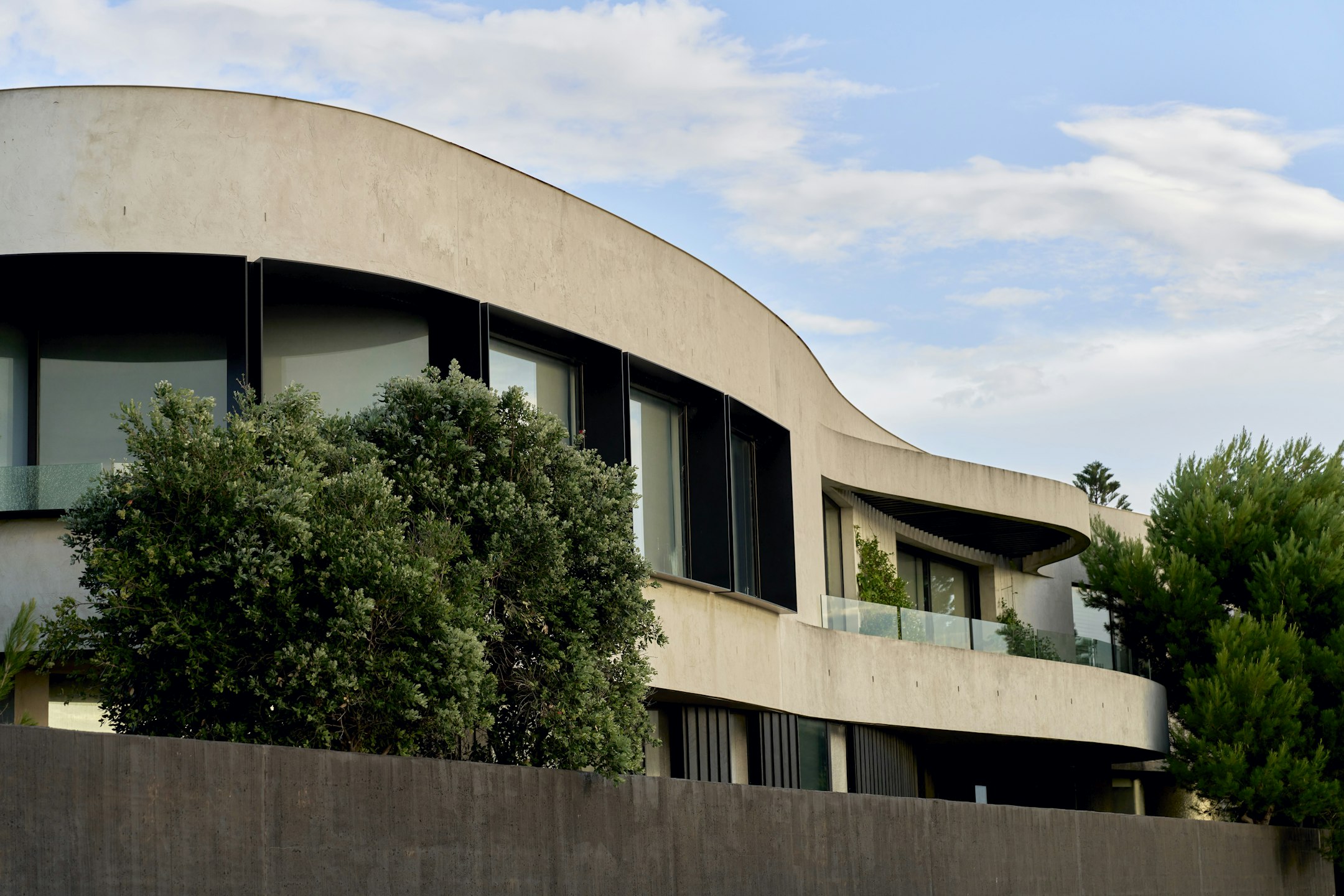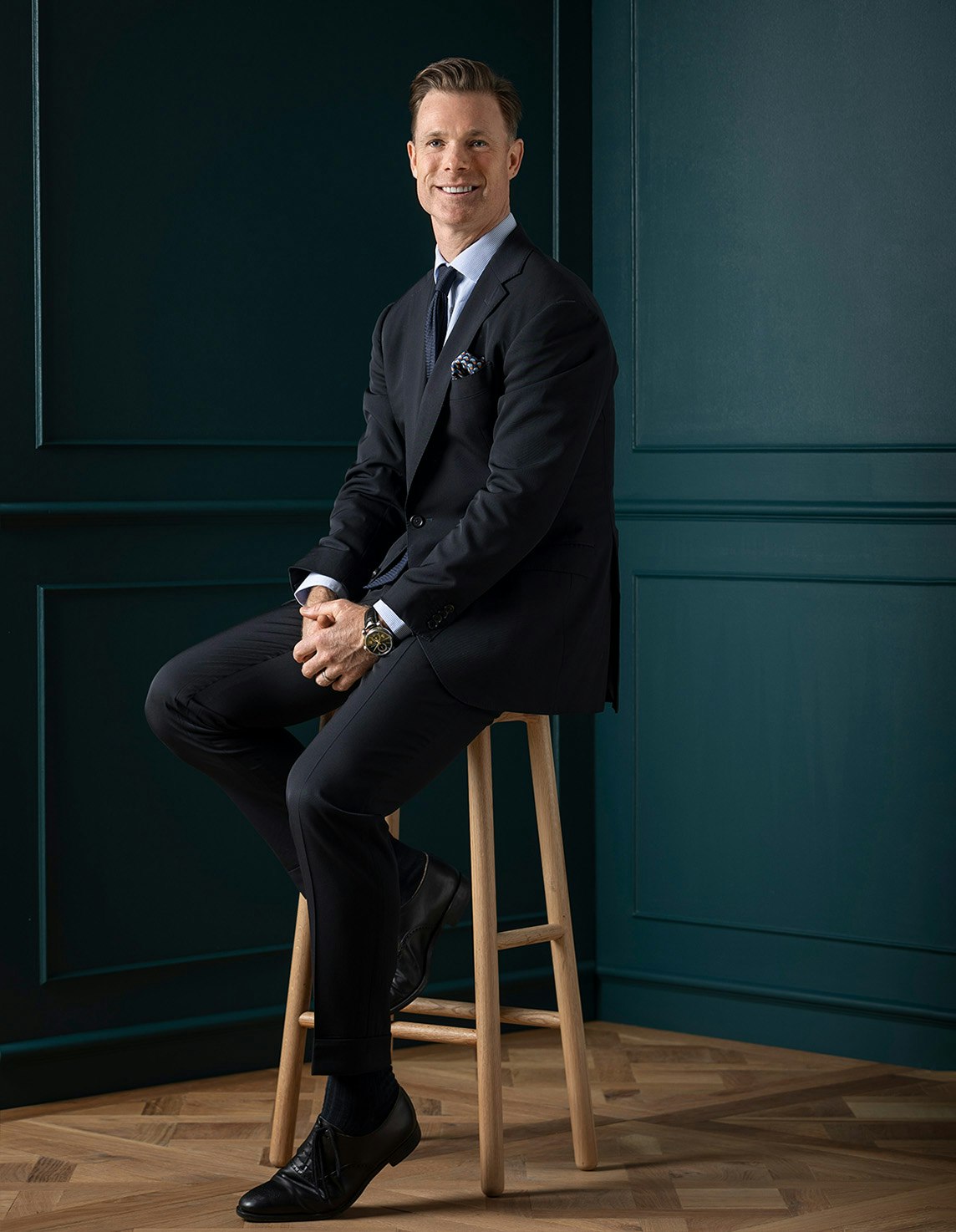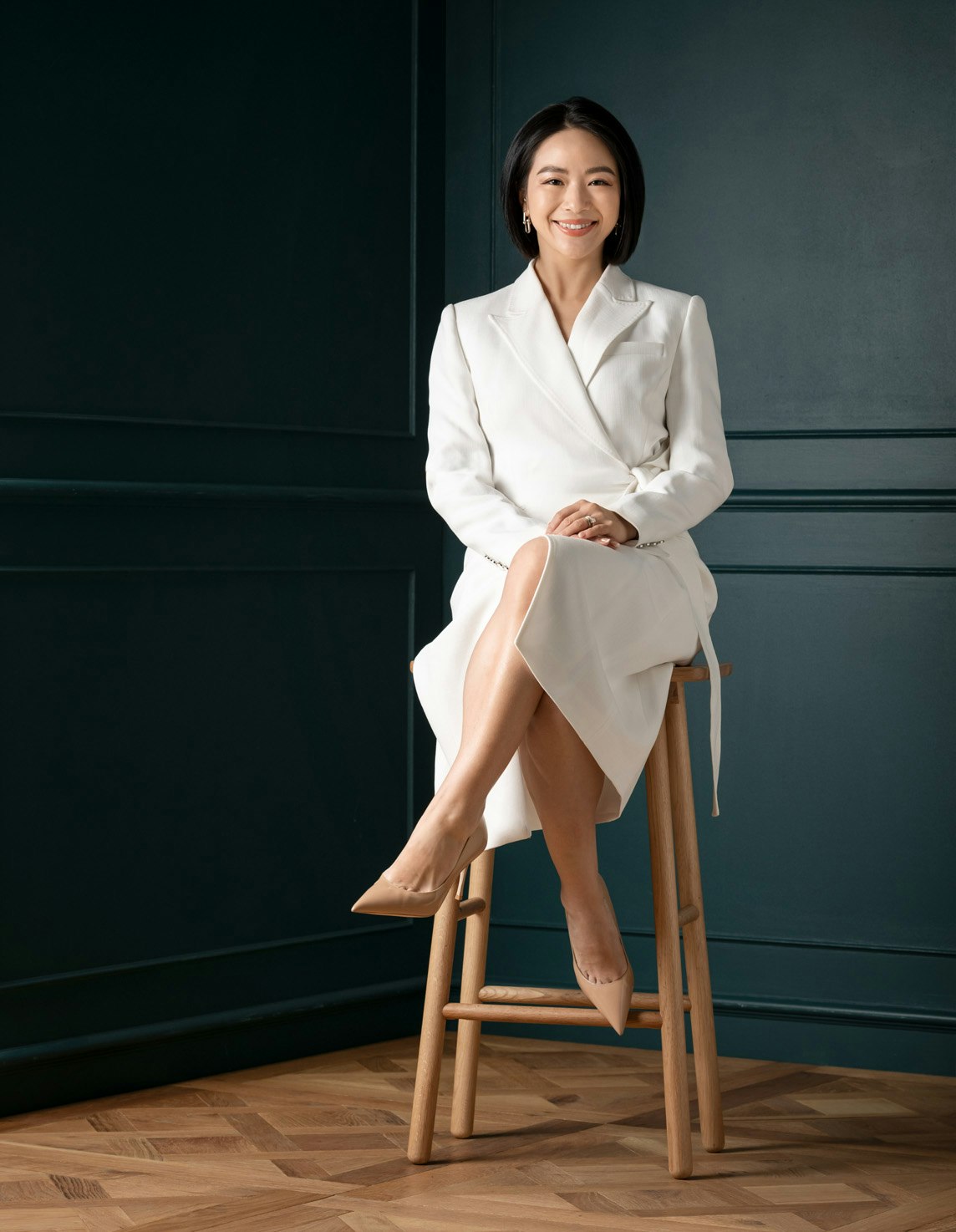Sold11 Rothesay Avenue, Brighton
Sublimely Transformed Luxe Family Sanctuary
Reimagined without compromise, this architecturally striking five-bedroom, five-bathroom Brighton home has been sublimely transformed, creating a luxe, wellness-inspired, resort-style family sanctuary that will captivate with its gallery-like spaces and high-end bespoke appointments.
Privately positioned at the end of a leafy cul-de-sac behind a high wall, automatic gates, and video intercom entry, this sprawling 1040sqm* property features courtyards, alfresco entertaining areas, and pool surrounds that have been beautifully re-paved with exquisitely honed travertine, all bordered by lush landscaping.
An oversized pivot-hinged front door opens to reveal a soaring architectural void illuminated with designer pendant lighting and newly laid creamy oak herringbone flooring. A bank of north-facing clerestory windows draws in natural light to the expansive, abundantly glazed open-plan living, dining and entertaining zone, further enhanced with curated pendant lighting. A five-metre-long marble island defines the gourmet kitchen, equipped with Miele appliances, a Vintec wine fridge, and an integrated fridge/freezer. Nature-inspired accents, including lustrous marbles and crystals, hand-selected for their beauty and energy, add a sense of organic opulence, while pops of brass and sumptuous textural elements complement the lavish glamour of the interior styling. There is a guest bedroom suite on the lower level, with marble ensuite, and a luxe powder room. Upstairs, the newly reconfigured and refurbished master suite is a sublime parental sanctuary, and the hero of the no-expense-spared transformation is the ensuite’s double shower, where a backlit custom splashback of Madagascan Lemurian Blue granite makes a stunning style statement and is a source of positive energy. Along the upper-level mezzanine, are another three bedrooms, including a suite with a walk-in robe and ensuite, and a home office that overlooks the sparkling solar-heated swimming pool and expansive lawned back garden, complete with built-in trampoline. Adding to the family leisure amenities is a basketball practice hoop, and a home gym set up in the pristine double garage with epoxy flooring, remote-auto door and internal access.
Additional features include newly installed reverse cycle central heating/cooling that is zoned and app-controlled, double-glazed windows and doors, outdoor barbecue kitchen, sensor lighting throughout, high-end professional security system, including facial recognition technology.
Exclusively located in a leafy blue chip neighbourhood, just moments to Golden Mile beaches, a leisurely stroll to Bay Street boutiques, cafes and station, and in Bayside’s prestige school heartland with Brighton Grammar, Firbank Grammar, St Leonard’s College and Hailebury College all close by.
*approximate land size
Enquire about this property
Request Appraisal
Welcome to Brighton 3186
Median House Price
$3,213,750
2 Bedrooms
$1,908,750
3 Bedrooms
$2,421,250
4 Bedrooms
$3,350,000
5 Bedrooms+
$5,450,000
Brighton, located just 11 kilometres southeast of Melbourne CBD, is synonymous with luxury and elegance in the real estate market.
































