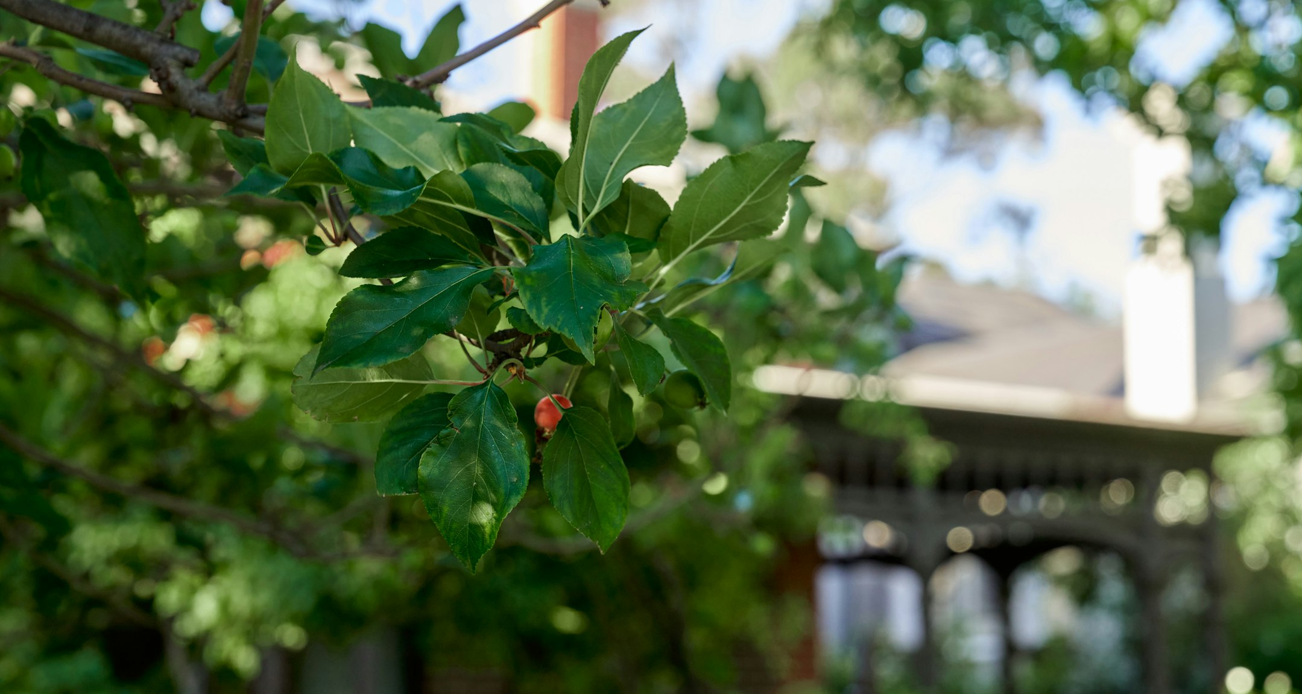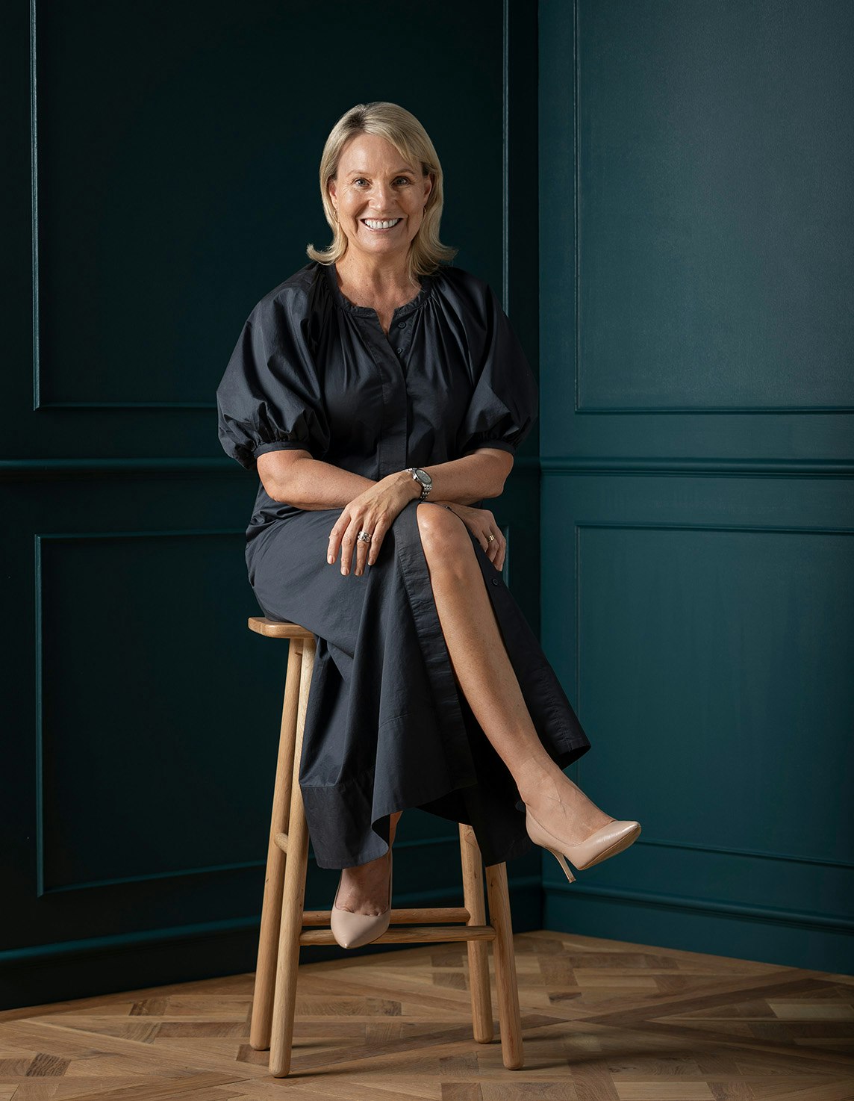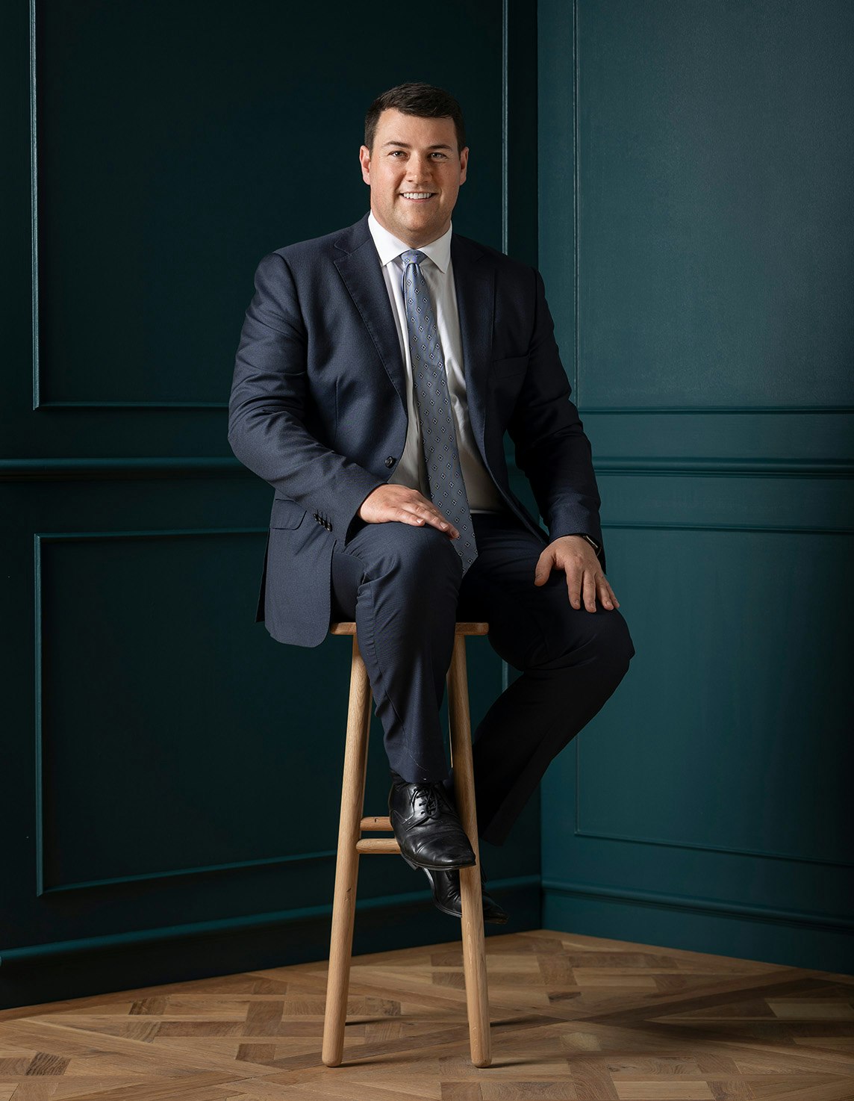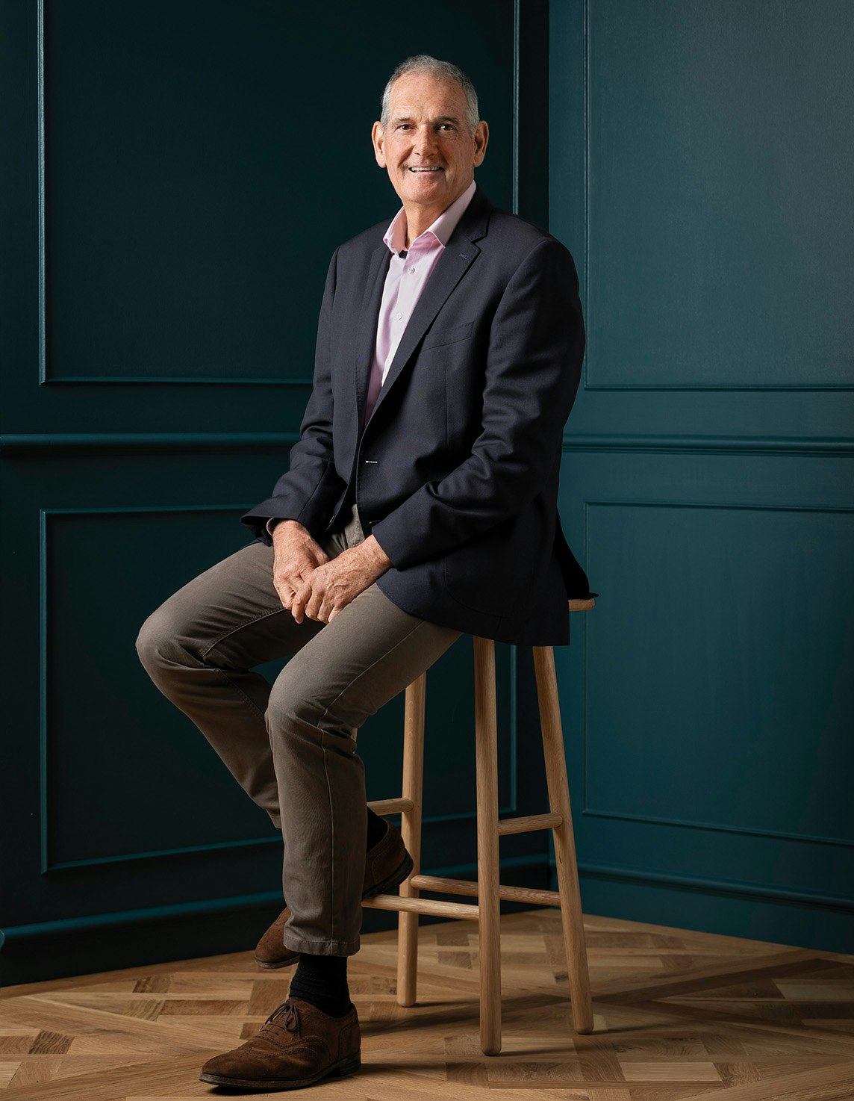Sold339 Wattletree Road, Malvern East
Grandeur, Elegance and Designer Luxury
An exquisite example of Edwardian style designed by esteemed architect Walter Butler in 1913, this magnificent solid brick residence’s luxurious dimensions are peacefully nestled within glorious north facing 1,278sqm approx. garden and pool surrounds. Only recently completed, the meticulous designer renovation has been curated without compromise to deliver an environment that effortlessly adapts to every conceivable modern family requirement.
Behind a high walled garden and broad tessellated verandah, the original rooms are replete with elaborate pressed metal ceilings, leadlight windows and timber paneled walls. The imposing entrance hall flows through to a gracious sitting room with marble gas fire, grand formal dining room with fireplace and a fitted home office also with a fireplace. Wide oak floors flow through the spectacular open plan living and dining room featuring a large bespoke built in dining table with banquet seating for 10, gas log fire and a wine cellar with glass display cabinet. Expressing both designer opulence and culinary functionality, the sublime kitchen is impressively appointed with Abu Dhabi porcelain benches, premium Wolf appliances, integrated Sub-Zero fridge, 2 Miele dishwashers, Shaw double sinks, a butler’s pantry, integrated drinks fridge and cocktail cabinet. Full height custom height glass sliders open the living spaces to a generous deck overlooking the picturesque, entirely private gardens with solar/gas heated pool and spa, in-ground trampoline and a sensational bluestone paved undercover al fresco terrace with full BBQ kitchen.
The sumptuous downstairs main bedroom with marble fireplace, deluxe dressing room and designer en suite sets a benchmark in luxury that is matched by an upstairs children’s zone comprising three additional double bedrooms with built in robes, desks and stylish en suites, a retreat and “secret” playroom or 5th bedroom.
In a prized location only metres to Central Park and Central Park village’s shops, cafes and restaurants, elite schools and trams, this remarkable home also includes video intercom, CCTV, ducted heating, RC/air-conditioning, heated bathroom floors, 5th bathroom, laundry with drying cupboard, cloakroom, Sonos, automatic skylights, irrigation, workshop/storeroom and double garage.
Enquire about this property
Request Appraisal
Welcome to Malvern East 3145
Median House Price
$2,000,000
2 Bedrooms
$1,518,750
3 Bedrooms
$1,804,500
4 Bedrooms
$2,365,000
5 Bedrooms+
$2,807,000
Situated 12 kilometres southeast of Melbourne’s bustling CBD, Malvern East is a suburb renowned for its blend of family-friendly charm and cosmopolitan living.




























