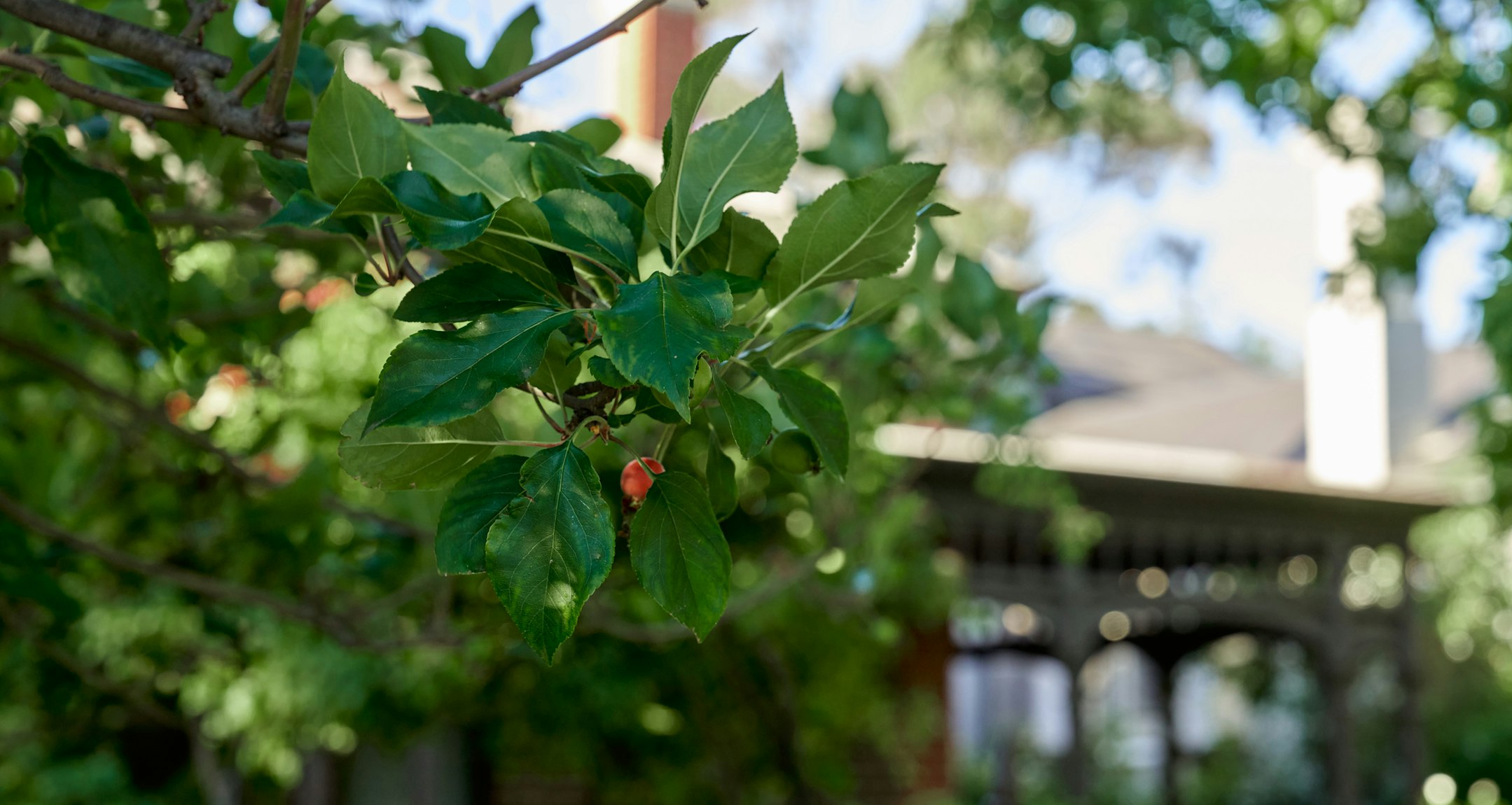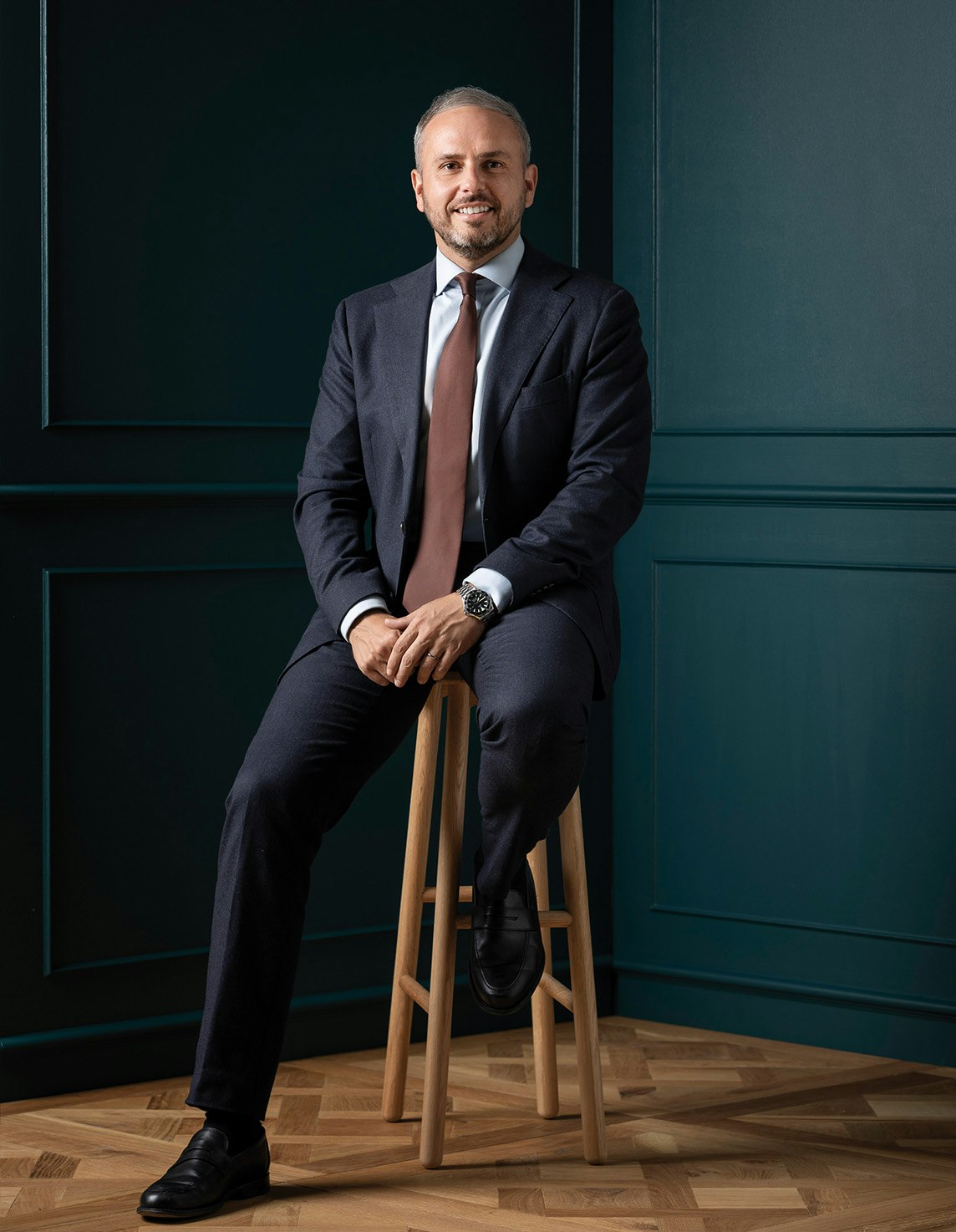For Sale328 Wattletree Road, Malvern East
A Gascoigne Estate Landmark
Magnificently situated behind a deep north-facing established garden on the corner of Belson Street, this unique c1920’s sandstone residence’s beautifully presented and sun-drenched dimensions offer irresistible family appeal.
Entered from Belson Street, the light-filled interior is replete with evocative features including high ornate ceilings, multiple roaring fireplaces, antique French Provincial chandeliers and arched windows with the original brass latches. The central reception foyer with a fireplace introduces a gracious sitting/music room overlooking the garden, a grand formal dining room and a refined library or home office. The generous living and dining room with a gas log fire, cocktail cabinet, wine cellar and well-equipped kitchen open to a sandstone terrace and the deep north-facing garden. Superbly proportioned and generous accommodation upstairs comprises two bedrooms with a shared marble en suite, two additional robed bedrooms and a 2nd marble bathroom.
Enjoying a sought-after Gascoigne Estate address close to Central Park Village shops and restaurants, Central Park, trams and elite schools, it includes alarm, ducted heating and cooling, powder-room, laundry, irrigation, large storerooms, twin garden sheds, secure carport and garage for 3 cars accessed from Belson St.
Land size: 869sqm approx..
Enquire about this property
Request Appraisal
Welcome to Malvern East 3145
Median House Price
$2,013,741
2 Bedrooms
$1,491,667
3 Bedrooms
$1,810,000
4 Bedrooms
$2,373,000
5 Bedrooms+
$2,813,000
Situated 12 kilometres southeast of Melbourne’s bustling CBD, Malvern East is a suburb renowned for its blend of family-friendly charm and cosmopolitan living.


















