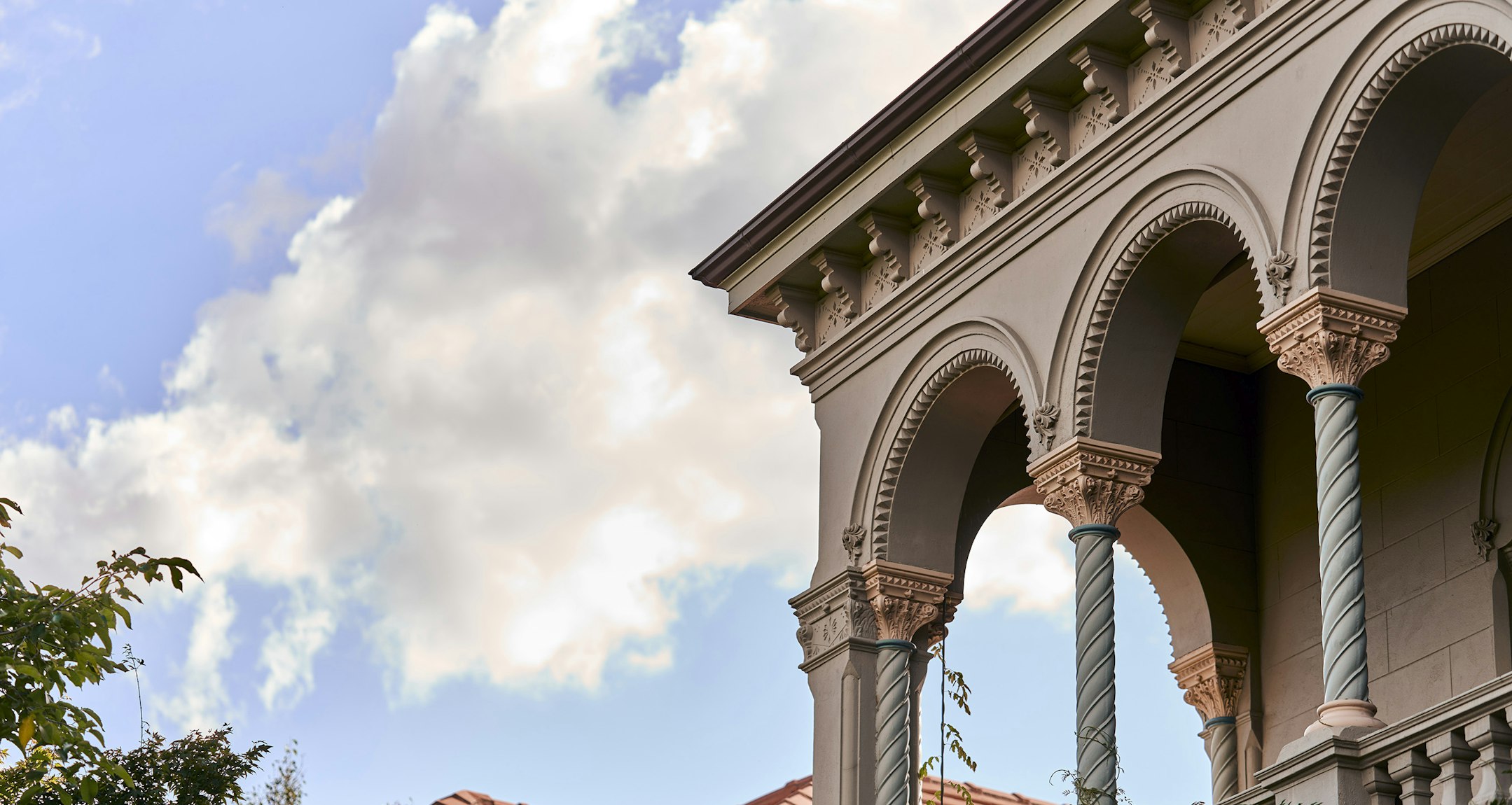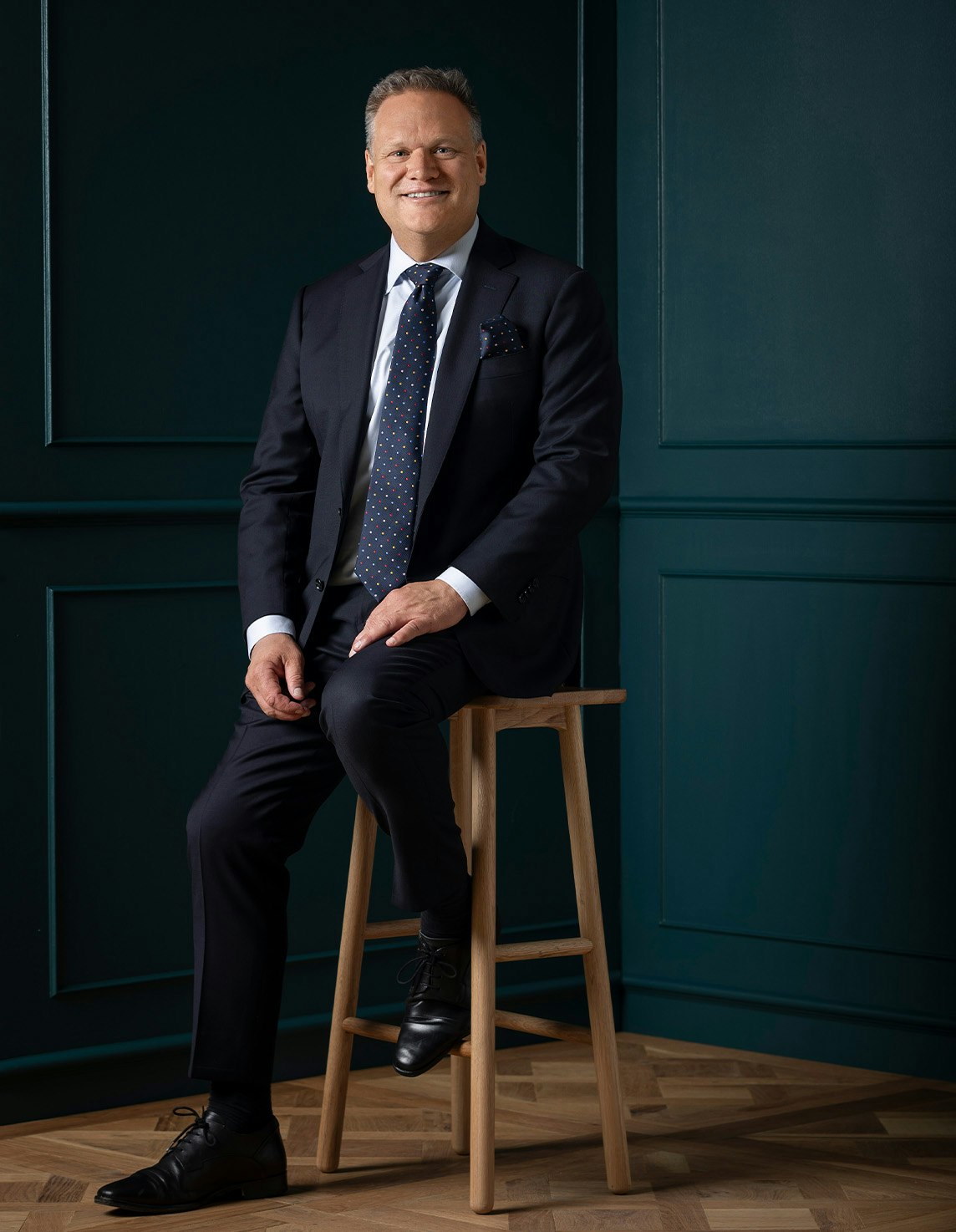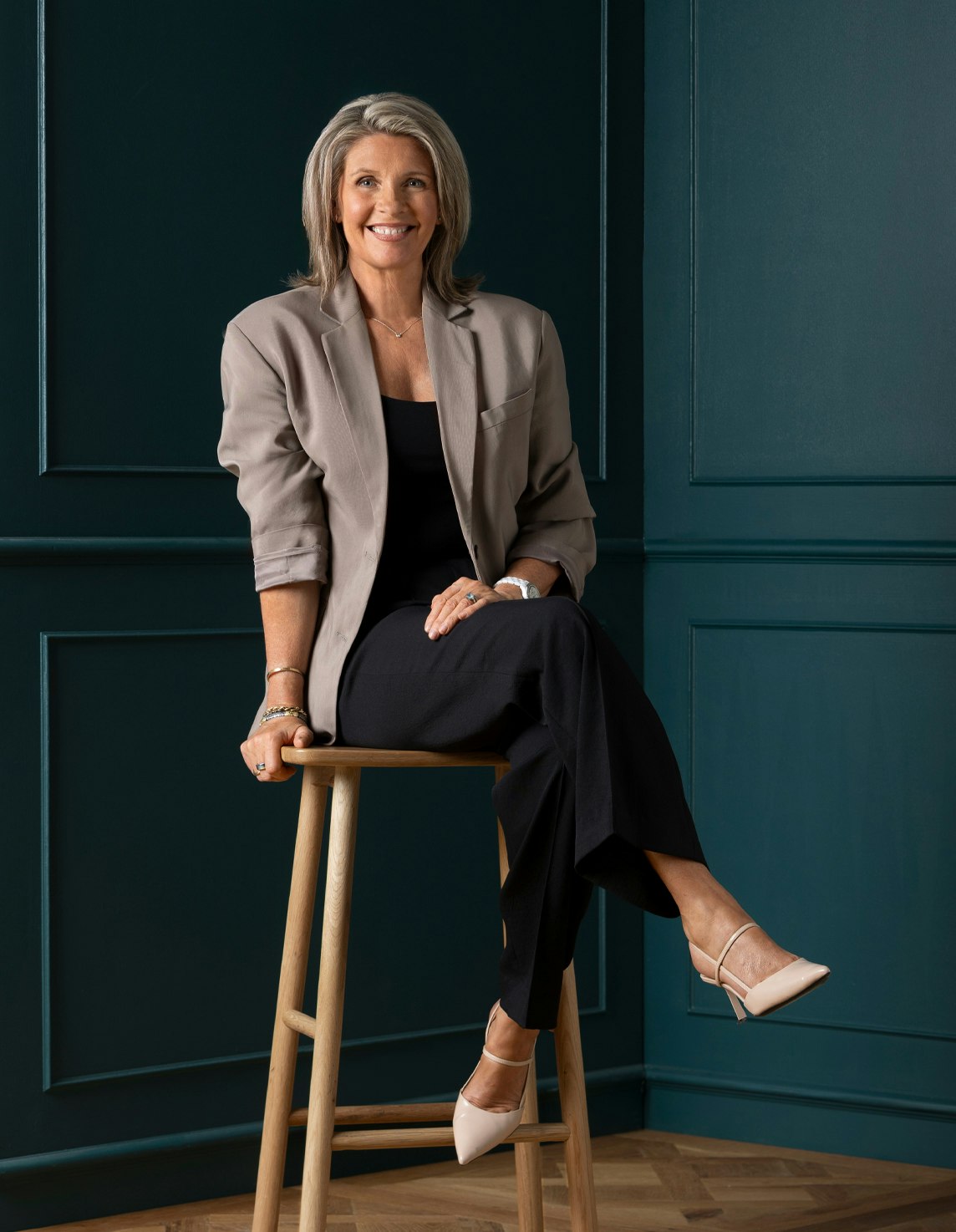For Sale4A Dunlop Avenue, Kew
Unrivalled Style, Space and Sophistication
Auction
Inspections
A masterpiece of contemporary architecture designed by Coy Yiontis, this spectacular 3-year-old limestone residence’s four lift connected levels and stunning north-facing garden and pool backdrop provide the context for an unrivalled executive family lifestyle.
Framed by a glorious botanic garden, the stunning interiors are defined by high ceilings, bespoke finishes and oak floors. The wide entrance hall flows through to an elegant sitting room or home office and the expansive open plan living and dining room bathed in northern light and featuring a gas log fire and sublime gourmet kitchen appointed with Super White stone benches, Miele appliances, integrated Liebherr fridge/freezer and a butler’s pantry. Tall stacking glass sliders connect the living area seamlessly to the captivating north-facing landscaped garden with a limestone terrace, built in BBQ and gorgeous gas/solar-heated pool. Perfect for entertaining, a basement deluxe wine cellar/speakeasy features a cocktail bar with fridge, dishwasher and sink, wine display and lush built-in seating. There is also a gym and bathroom. Brilliantly zoned accommodation on the upper two levels comprises the beautiful main bedroom with lavish dressing room and luxurious en suite and three additional bedrooms with robes, desks and stylish en suites.
In a prized Studley Park address close to Kew Junction, trams, prestigious schools, Yarra River parkland and walking trails, it includes an alarm, video intercom, CCTV, zoned heating/cooling, heated bathroom floors, ducted vacuum, remote blinds, powder-room, laundry, irrigation and internally accessed double garage.
Enquire about this property
Request Appraisal
Welcome to Kew 3101
Median House Price
Kew, positioned just 5 kilometres east of Melbourne's CBD, is renowned for its sophistication and elegance.
























