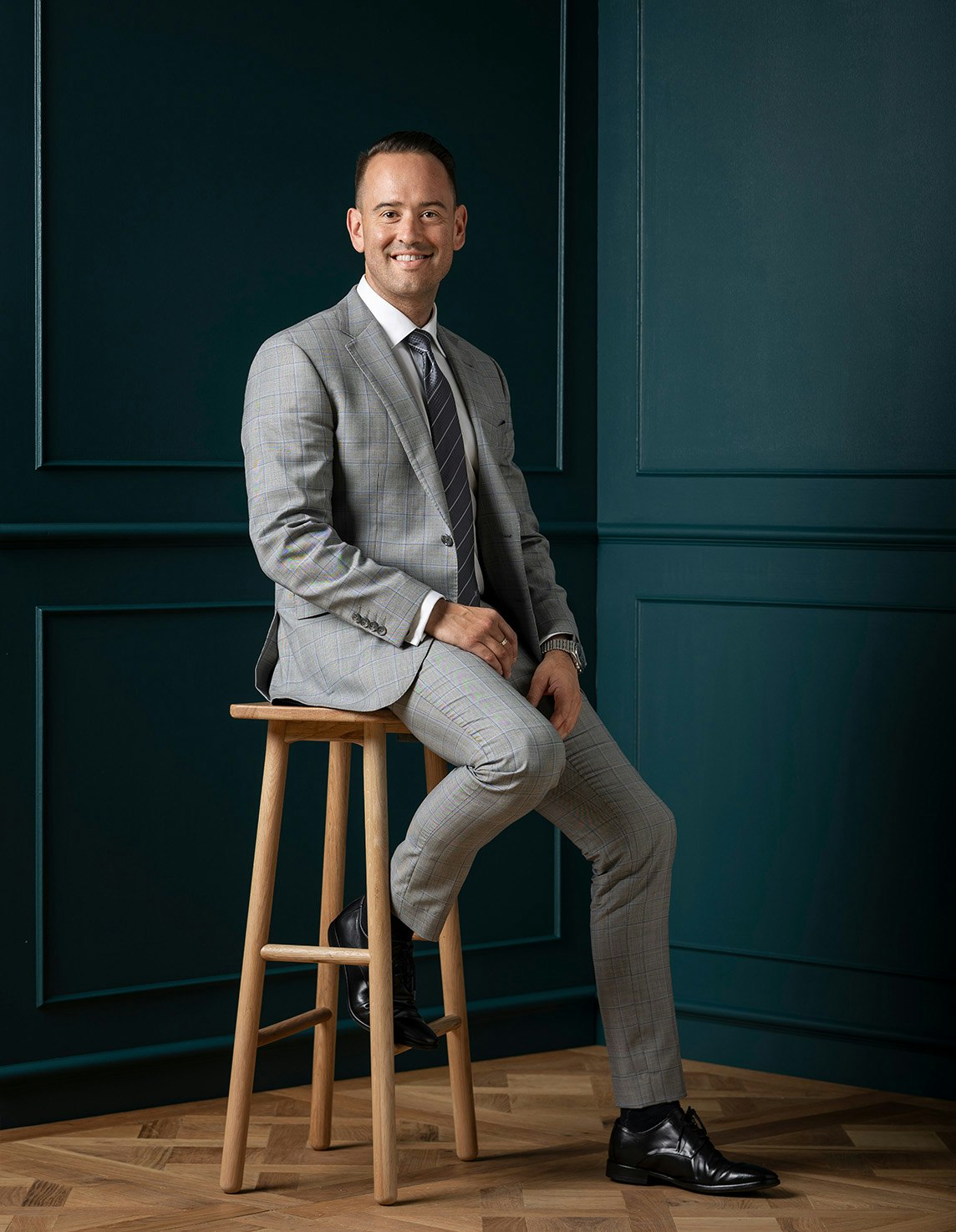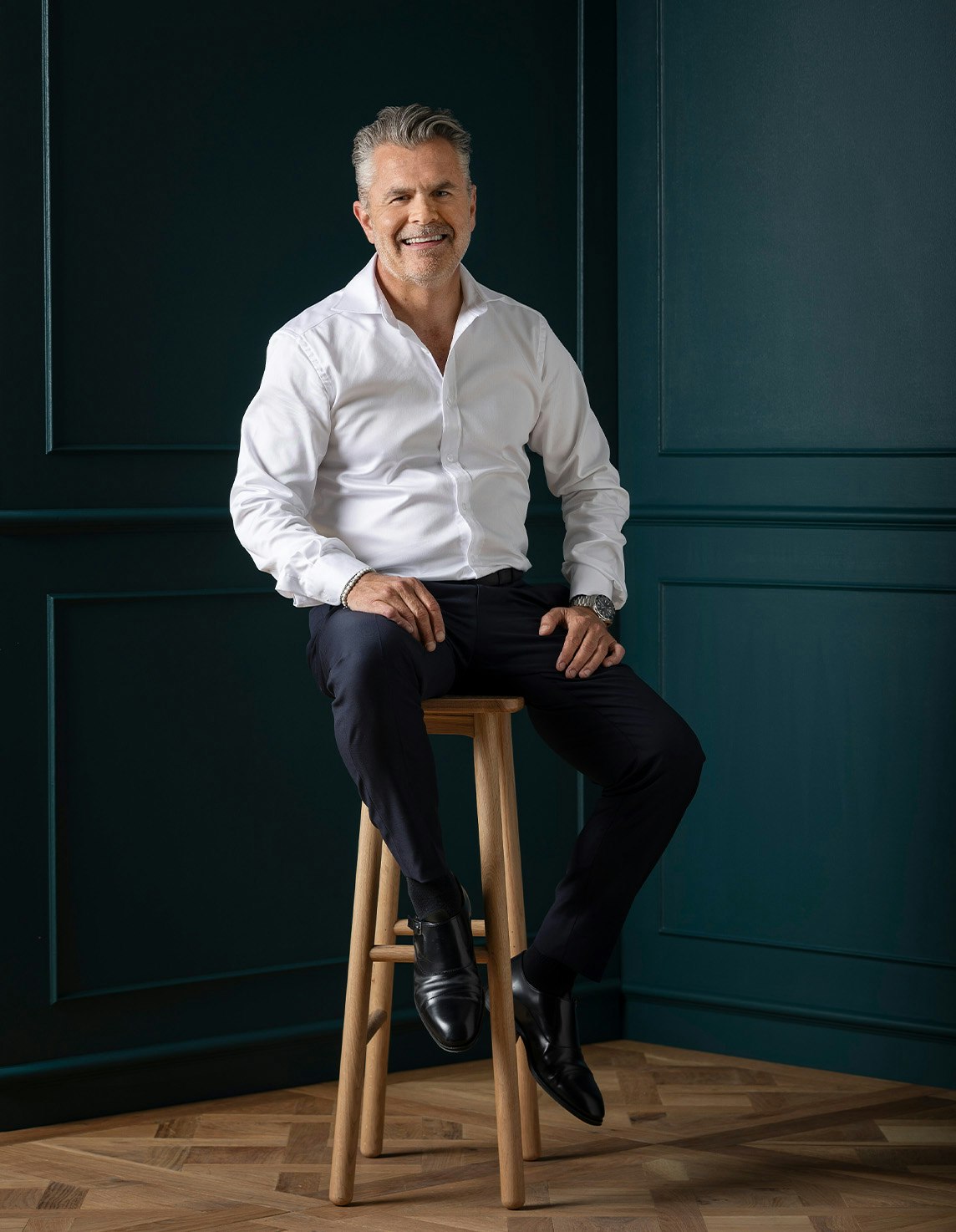Sold32 Seaton Street, Glen Iris
Superb Family Home on 753sqm Approx. West Facing Block
While the period elegance displayed through this charming c1935 residence is instantly captivating, the extensively renovated and extended dimensions have resulted in a stunning domain with the space, flexibility, and zoning for a fabulous family future.
Art Deco ceilings, timber floors and leadlight windows convey evocative charm in the wide entrance hall, gracious sitting room with an open fire and the formal dining room, also with a fireplace. Northern and western light streams through the expansive open plan living and dining room capably served by a gourmet kitchen appointed with stone benches and a 90cm Smeg oven. Glass sliders extend the living out to a large deck overlooking the deep private west-facing garden surrounded by established oak and liquid amber trees. A gorgeous bedroom with robe and a designer en suite, two additional double bedrooms and a stylish bathroom are on the ground level while a sensational parent's suite upstairs comprises a light-filled retreat, superbly fitted home office and generous main bedroom with walk in/built in robes and a lavish en suite.
Set amidst a picturesque period streetscape just moments to both Darling and Alamein stations and close to Ashburton Village, a range of schools and Gardiner's Creek, it includes ducted heating, RC/air-conditioner, laundry, cellar/storage, 2 remote sun blinds and off-street parking. Land size:753sqm Approx.
Enquire about this property
Request Appraisal
Welcome to Glen Iris 3146
Median House Price
$2,351,333
2 Bedrooms
$1,458,333
3 Bedrooms
$2,077,667
4 Bedrooms
$2,559,667
5 Bedrooms+
$3,294,166
Glen Iris, situated approximately 10 kilometres southeast of Melbourne's CBD, is a well-established and affluent suburb known for its leafy streets, spacious parks, and prestigious schools.






















