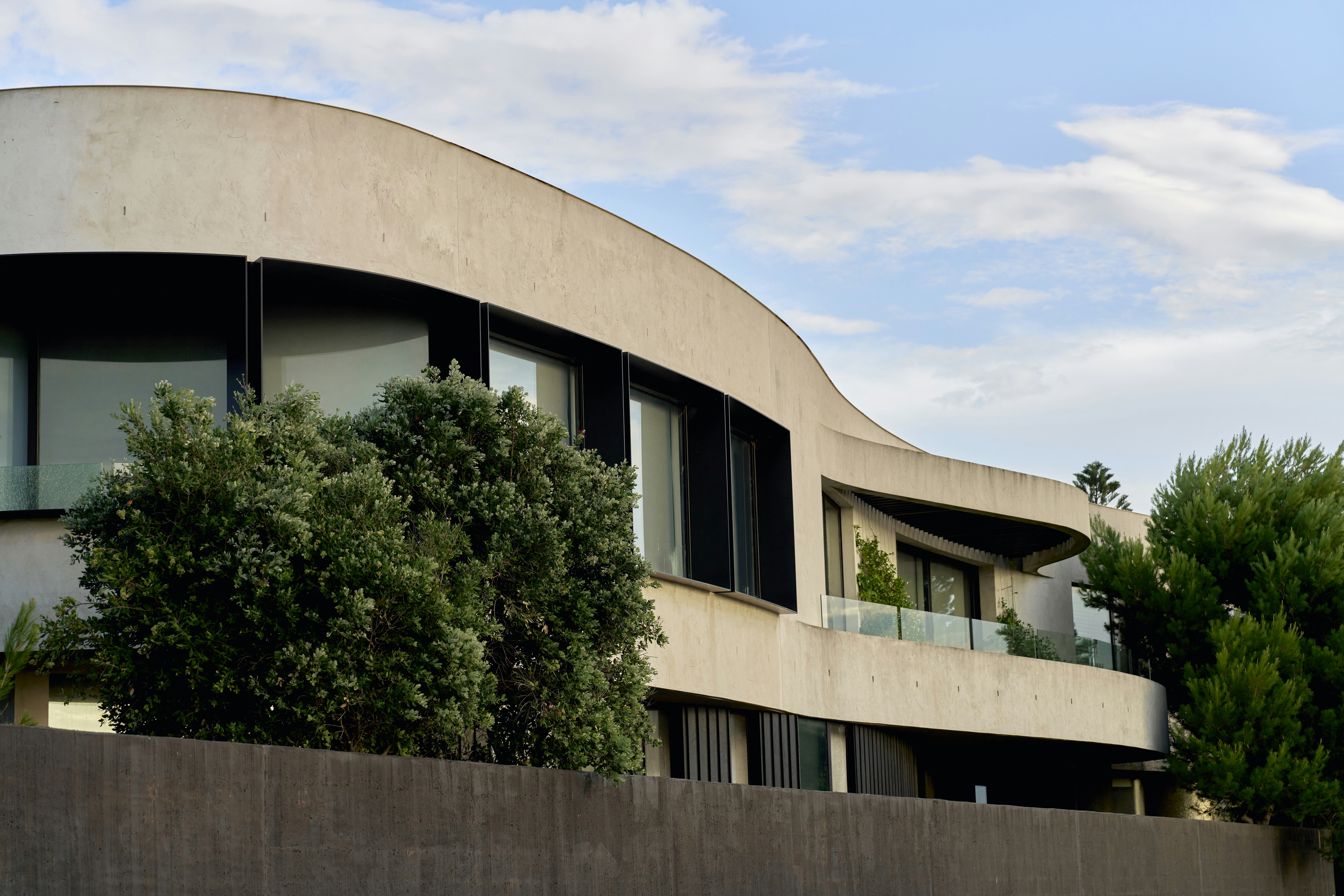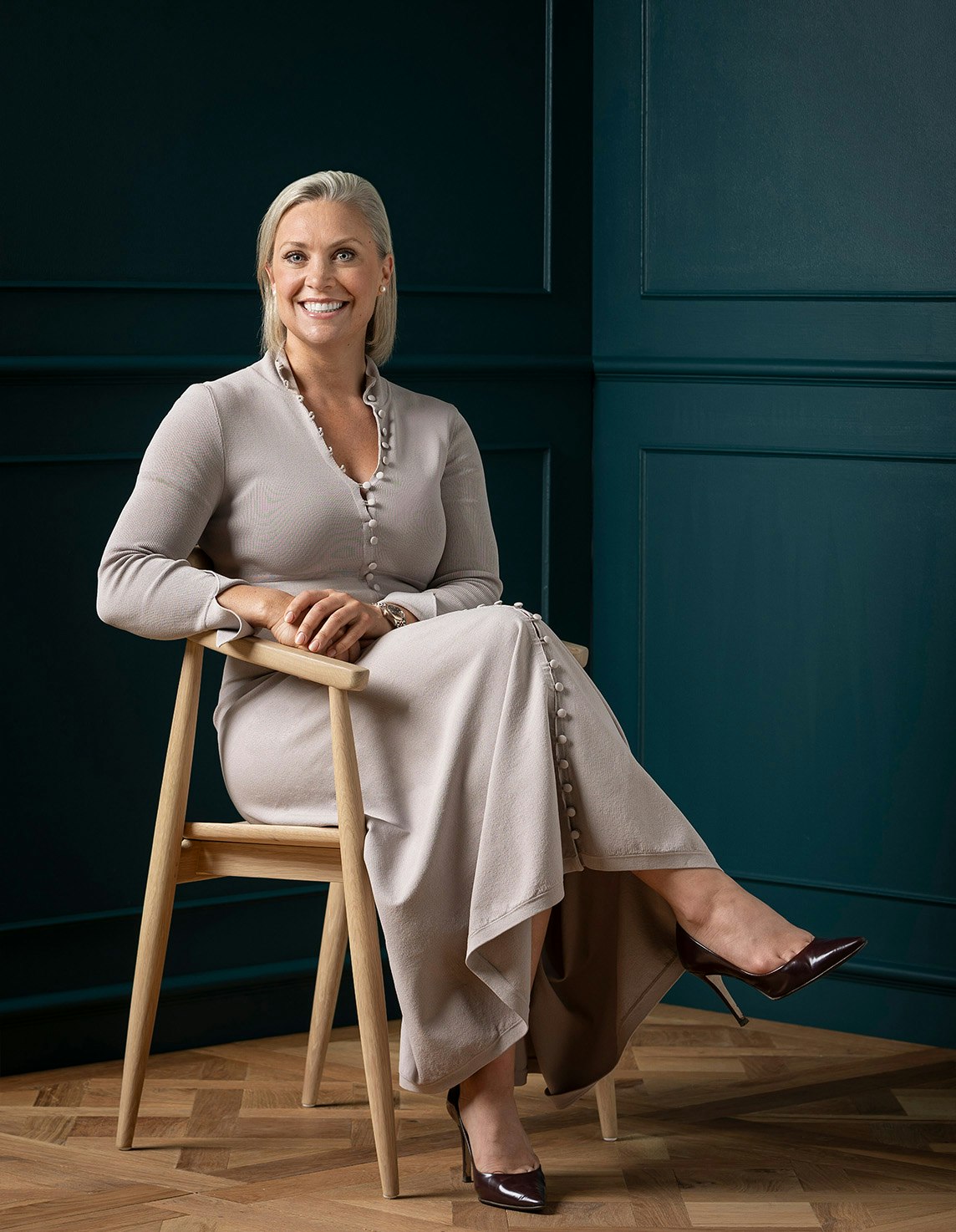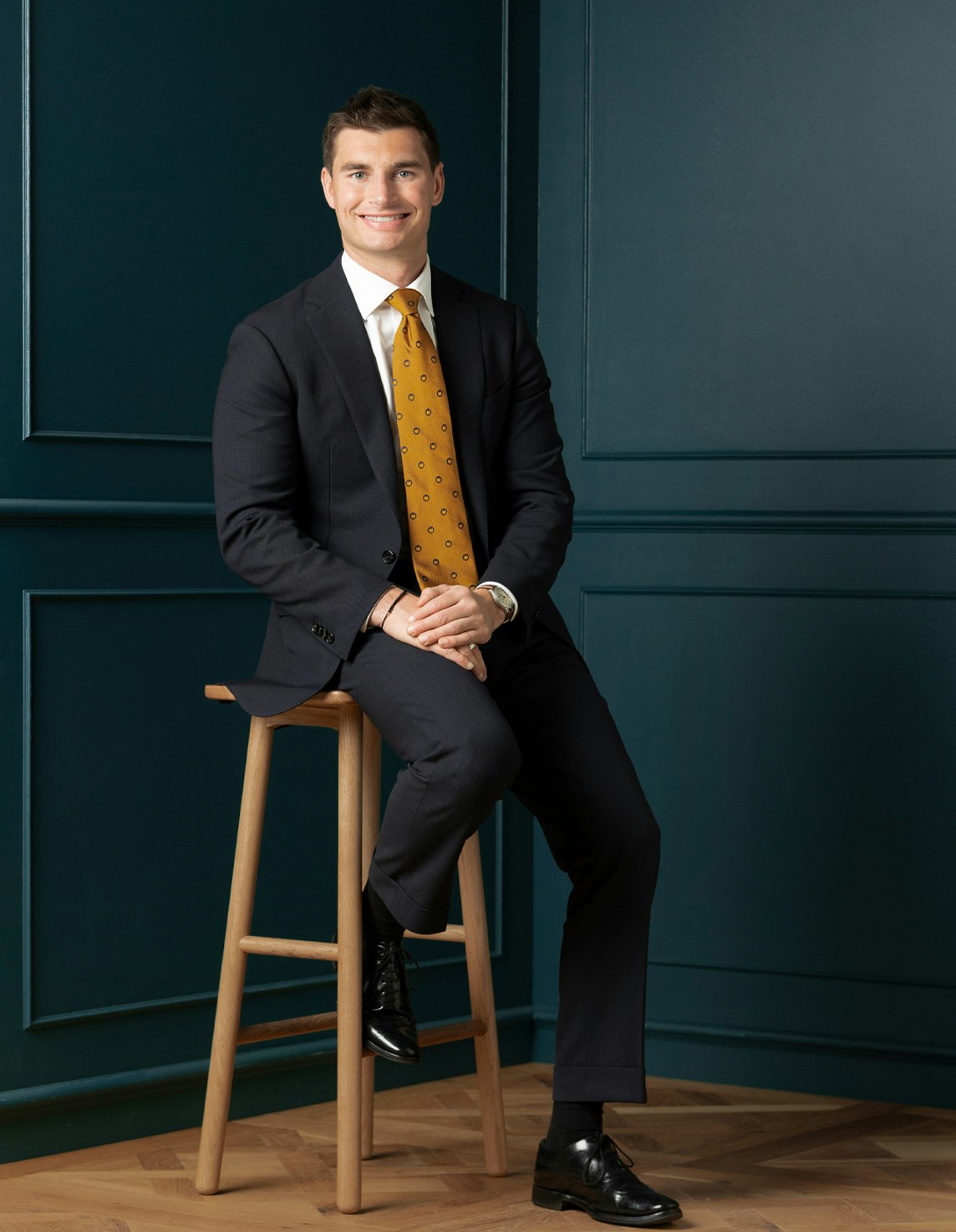Sold3/15-17 Bent Street, Brighton
French Provincial Architectural Style
A spectacular collaboration between Jonathan Hallinan’s BPMCorp and Rob Mills Architecture, this French Provincial inspired contemporary masterstroke strikes a new benchmark in modern luxury. Enter via a magnificent colonnade-style walkway and pergola and experience an ambience of grace and grandeur, setting the tone for this secure, secluded residence situated toward the rear of an exclusive collection of dwellings. Beyond arched timber double doors, soaring ceilings, palatial proportions and a swathe of sophisticated appointments punctuate every element of this beautifully private domain that opens to a north facing landscaped terrace by Paul Bangay Garden Design.
Floor-to-ceiling sliding doors feature in the open plan living zone alongside a gas fireplace; the kitchen comes complete with stylish stone surfaces, Blum cabinetry, a central island and a suite of Miele appliances. Three lavish ensuite bedrooms include the expansive main with extensive walk-in robes and a luxurious ensuite bathroom with separate shower and bath, also featuring a delightful garden view. Additional features include a dedicated laundry, skylit powder room, convenient lift, video intercom, security system, storage room and a lock up double garage.
This central address is only minutes to Bay Street's supermarket, shops and cafes, close to a choice of excellent schools, and an easy walk to North Brighton station and Church Street, with the iconic beach slightly further afield.
Enquire about this property
Request Appraisal
Welcome to Brighton 3186
Median House Price
$3,156,250
2 Bedrooms
$2,071,250
3 Bedrooms
$2,396,250
4 Bedrooms
$3,475,000
5 Bedrooms+
$5,155,780
Brighton, located just 11 kilometres southeast of Melbourne CBD, is synonymous with luxury and elegance in the real estate market.





















