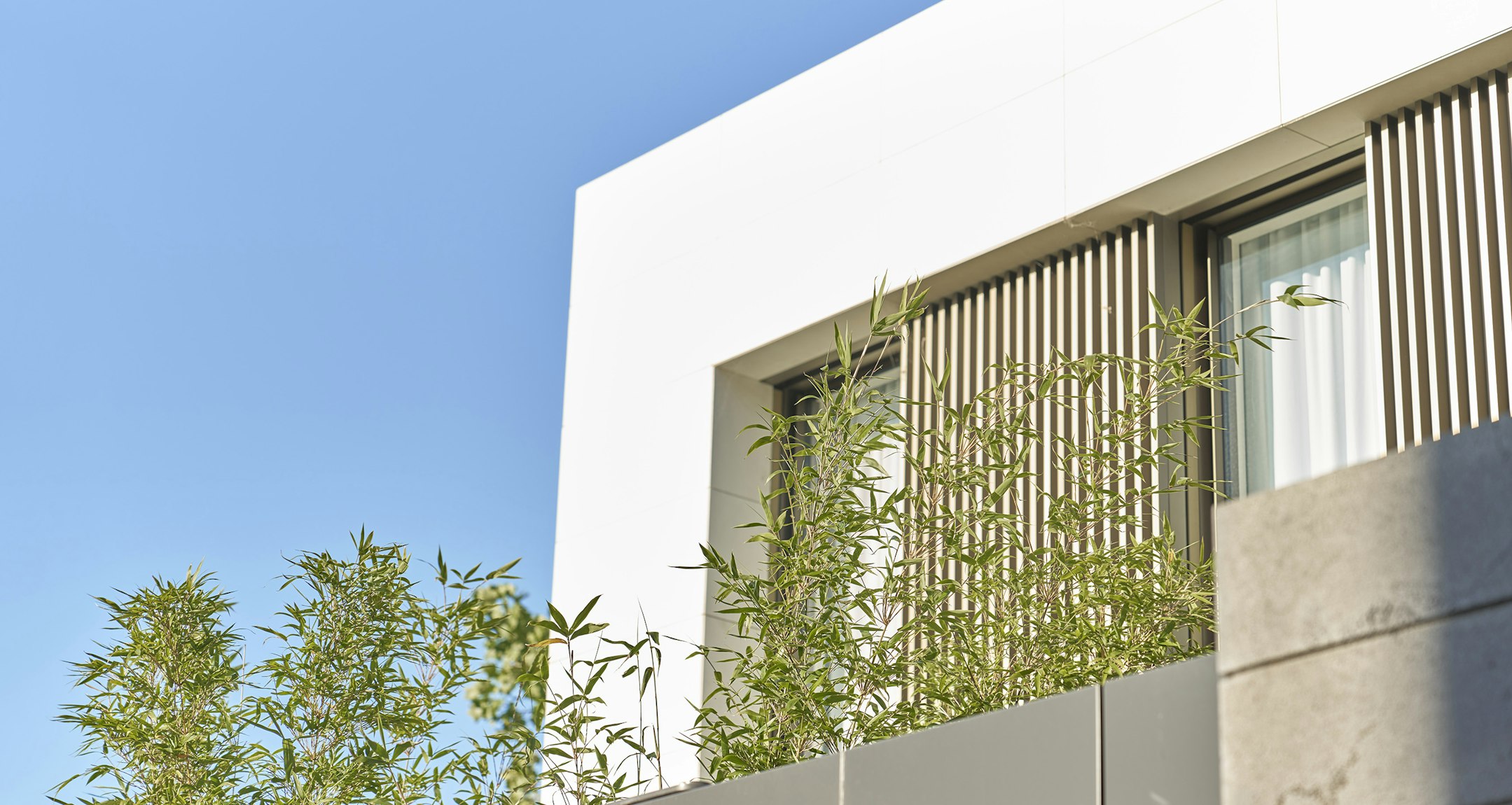Sold2b Garden Avenue, Brighton East
Exclusive Luxury and Superb Architecture
Few residences can match the architectural integrity, precision construction and deluxe interior of this like-new residence, metres from Brighton Golf Course and near South Road's schools. Designed by Bower Architecture and constructed by Bowden Corporation, this can be your private domain with impeccable credentials. Magnificent fitout and exacting craftsmanship shows in two living zones, four bedrooms and a marble and stone kitchen with butler's pantry. This is a home to be proud of, from its striking street appeal to its luxurious use of natural stone, steel and timber. Each living area is zoned yet share the same precision design, with the large family room boasting Elba marble-topped cabinetry, a pebble gas fireplace, Sonos sound, and views out to the exceptionally private garden and deck. Relax in the lounge with its serene garden outlook, appreciate the extensive storage space that is seamlessly integrated, and love the six-star rating that provides energy efficiency. Highlights of this fine residence include the large parents' retreat with a well-designed walk-in wardrobe, twin-sink ensuite and north-facing terrace, excellent laundry with a chute, Italian tiles, remote-control car gate, security entry, garden irrigation, large double garage and many more high-end features. Built on 485sqm of land approx., this is a private and perfectly appointed oasis.
Enquire about this property
Request Appraisal
Welcome to Brighton East 3187
Median House Price
$2,089,500
2 Bedrooms
$1,425,000
3 Bedrooms
$1,827,500
4 Bedrooms
$2,430,000
5 Bedrooms+
$2,738,500
Known to be quieter than its neighbours, Brighton East is a highly sought-after location, blending community vibes, heritage aesthetics and a suburban charm that keeps locals loyal to its appealing beachside lifestyle.













