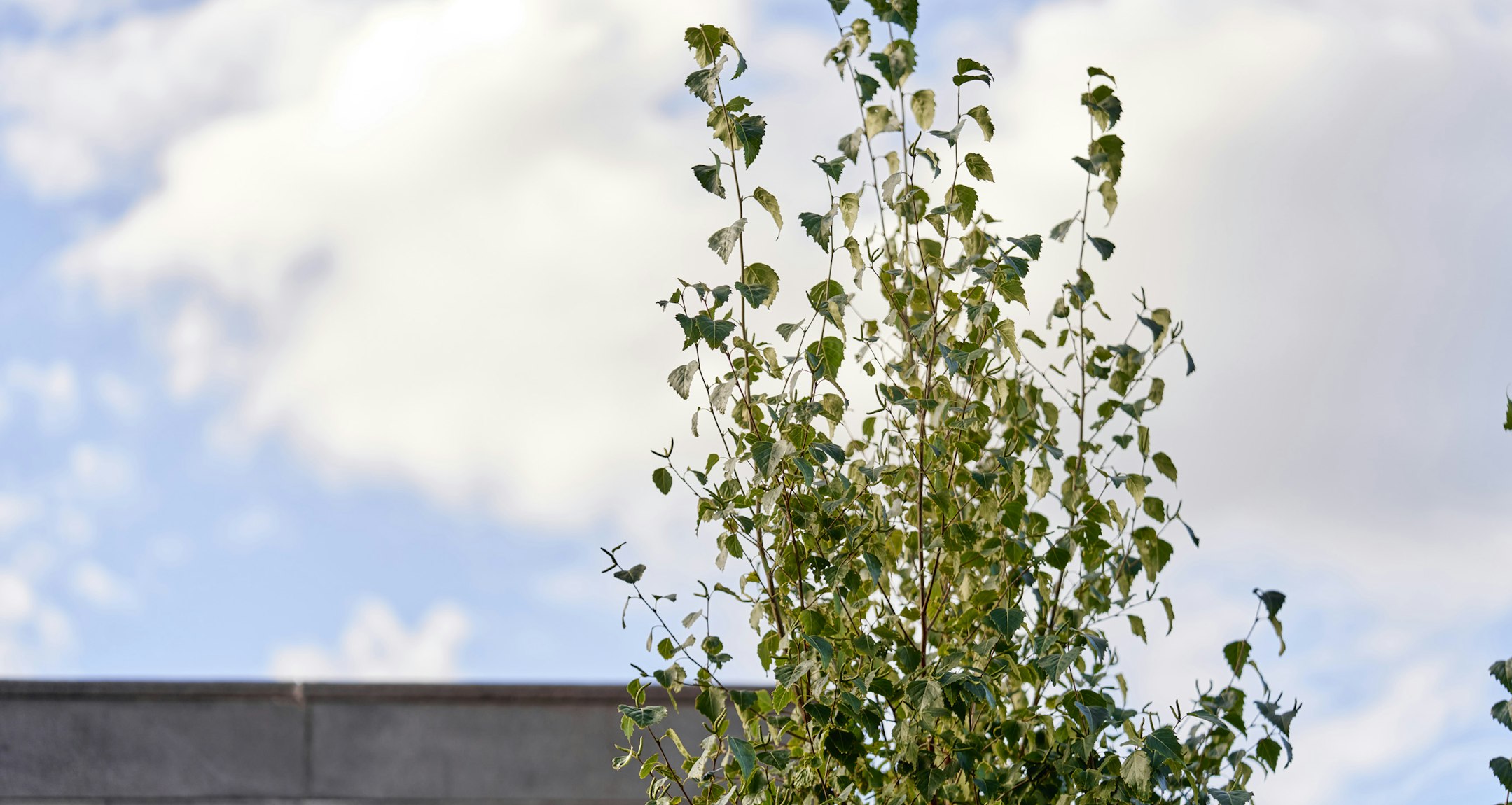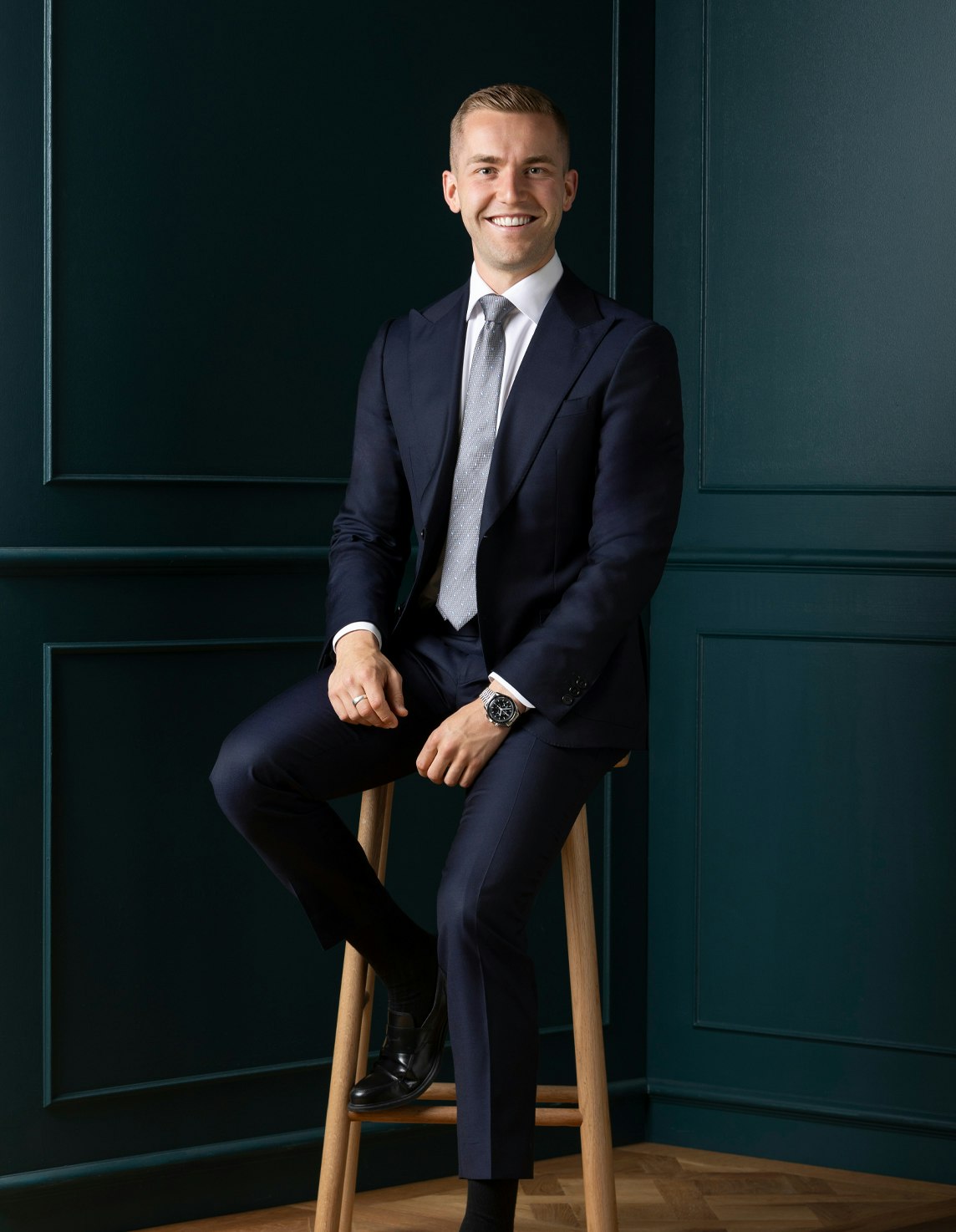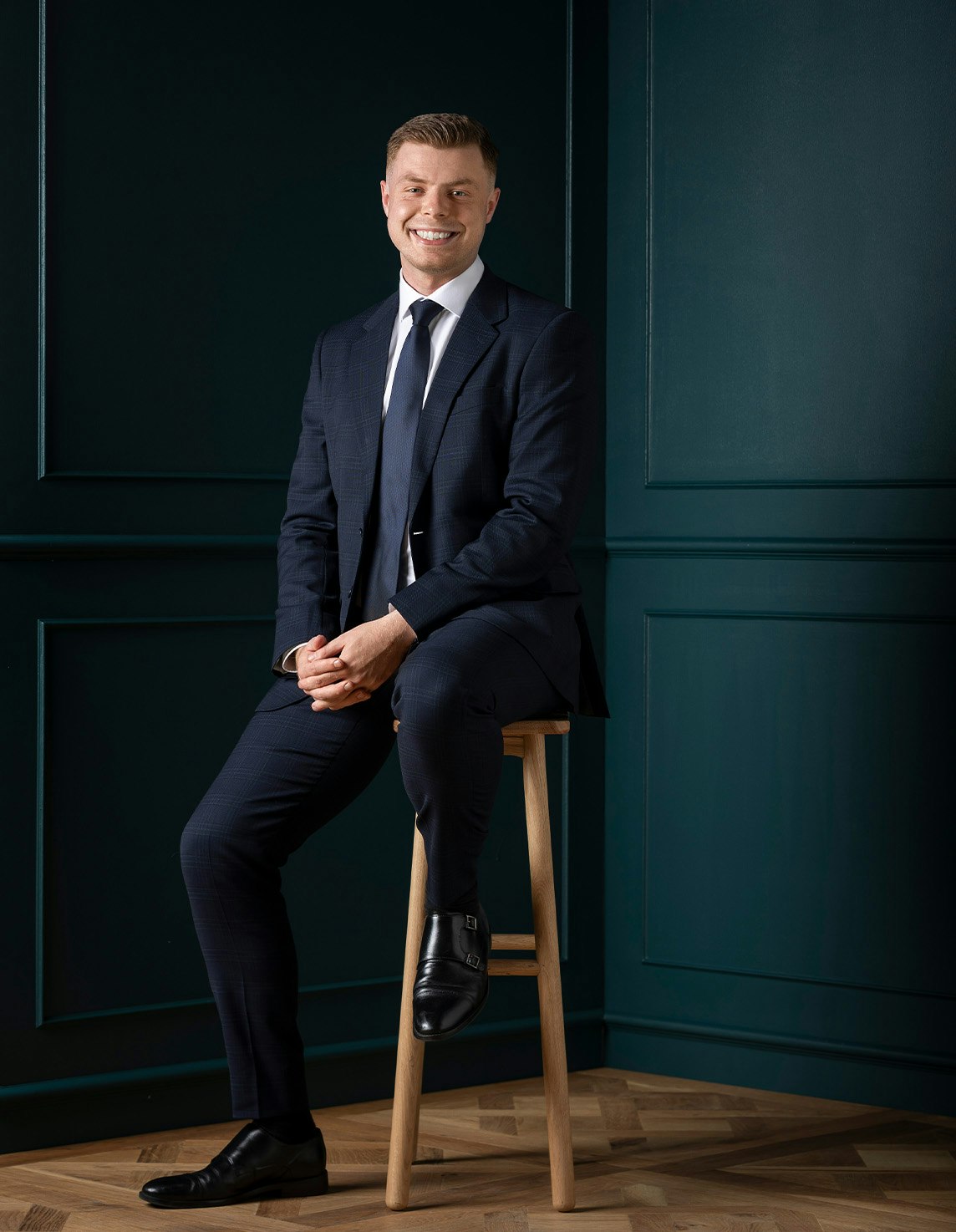Sold28B Ronald Avenue, Frankston South
Sold by Bailey White - Marshall White
Rarely has the local market seen such an exclusive brand-new executive, family focused development built by premium Bayside builders, Lowe Design and Build. Nestled high on the peak with stunning views of the night lights over the hills within a prestigious, tree-lined street in the coveted Frankston High School Zone, this exceptional residence, defines contemporary executive luxury. Highlighting an impressive scale, opulent finishes, and unmatched bespoke design, it is a striking testament to modern sophistication and architectural excellence.
Curated and constructed with peerless attention to detail, the beautiful 37sq (approx.) interior dimensions are complete with exquisite, engineered timber flooring, soaring ceilings, beyond ample storage, natural stone, and custom joinery, with a north-facing aspect illuminating two levels of outstanding design.
Soaring ceiling heights and a direct connection to the outdoor entertaining and landscaped gardens whilst introducing the spectacular proportions where custom storage, full-height glass and abundant natural light highlight the quality and detail at every turn. The wide entrance hall leads directly to a generously proportioned open plan living and dining room and gourmet kitchen, appointed to the highest standards with integrated European appliances, crisp stone bench-tops and extensive soft-close, smudge-less storage.
Full-width glass sliders open the living to a large al fresco dining patio with landscaped designer gardens, emphasising the low-maintenance and secluded setting for entertaining and easy, everyday living and play. The first floor offers exclusive quiet enjoyment with a second living area and three oversized bedrooms with robes, including the upper-level primary suite with a walk-in robe and designer ensuite. Separate secondary living area and second master bedroom with built-in robes and a dual-access ensuite sits on the ground floor, offering adaptability for growing family needs or individual living, complemented by a large wide space laundry and ample storage throughout.
Moments from Oliver’s Hill beach, Mount Eliza Village, a short 400m to Norman Avenue shops and cafes, and steps from transport options, the home provides exquisite appointments with state-of-the-art ducted heating and cooling, quality grade flooring, energy saving and privacy enhancing double glazing and a remote double garage with internal access.
Enquire about this property
Request Appraisal
Welcome to Frankston South 3199
Median House Price
$1,148,000
2 Bedrooms
$815,000
3 Bedrooms
$950,000
4 Bedrooms
$1,260,000
5 Bedrooms+
$1,515,000
Frankston South, about 45 kilometres southeast of Melbourne, is a leafy and peaceful suburb characterised by its large properties and natural surroundings.























