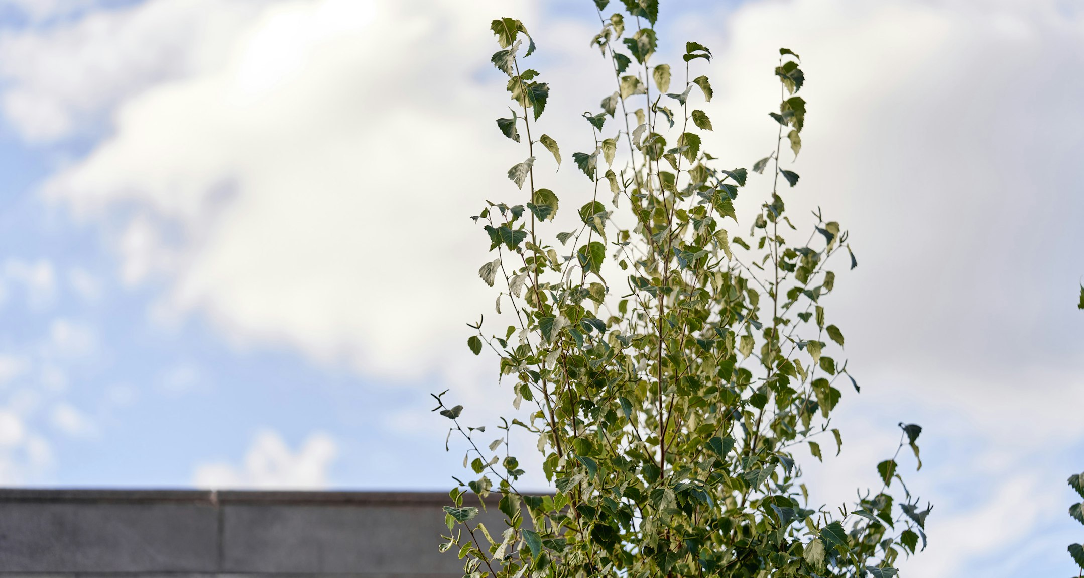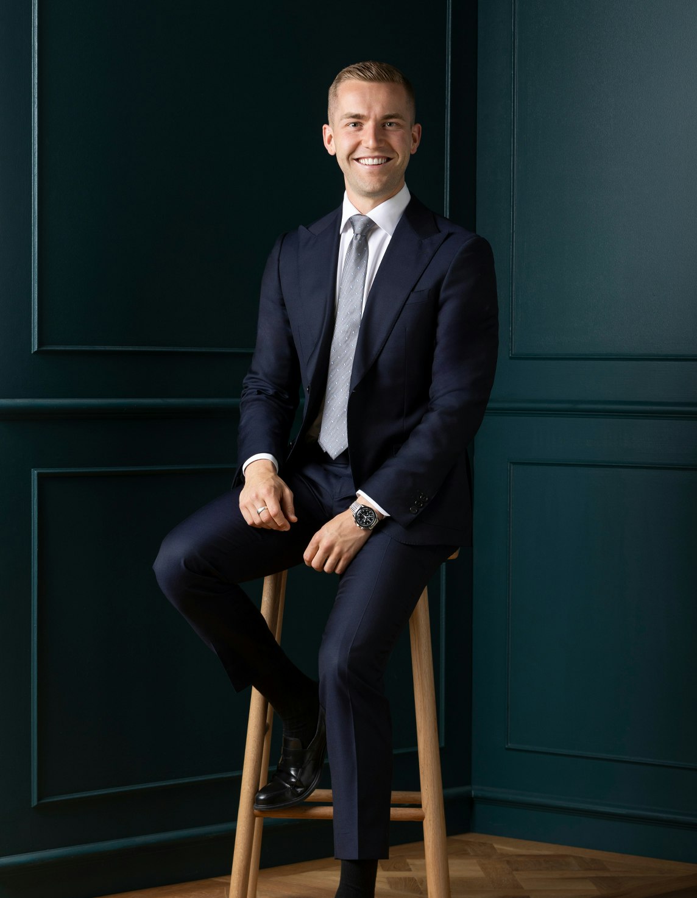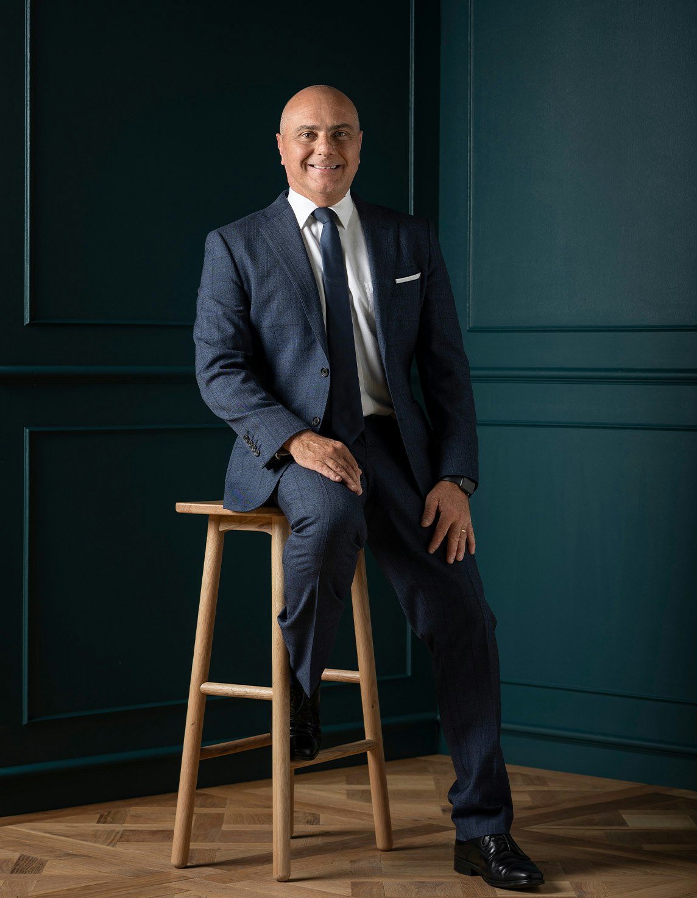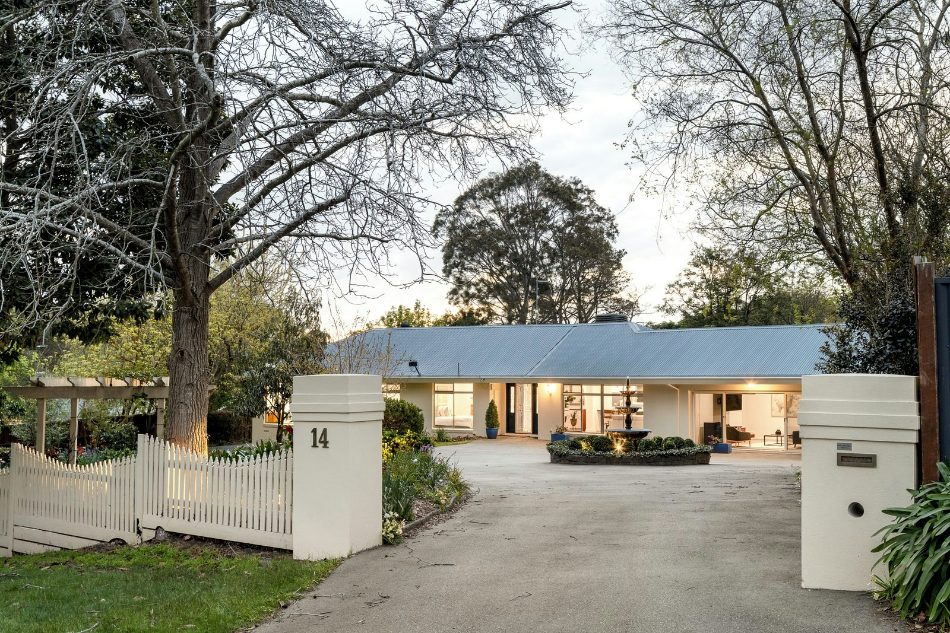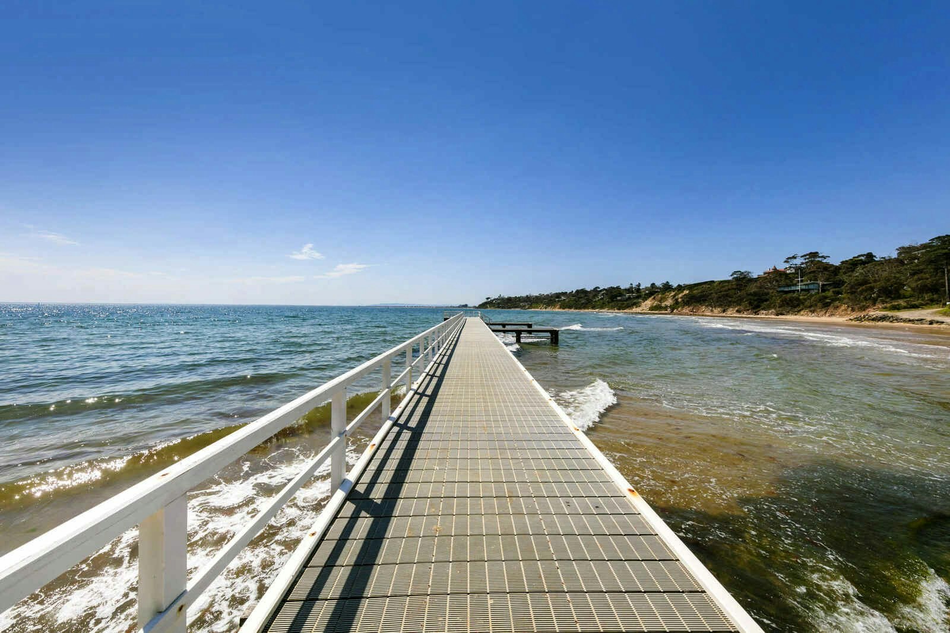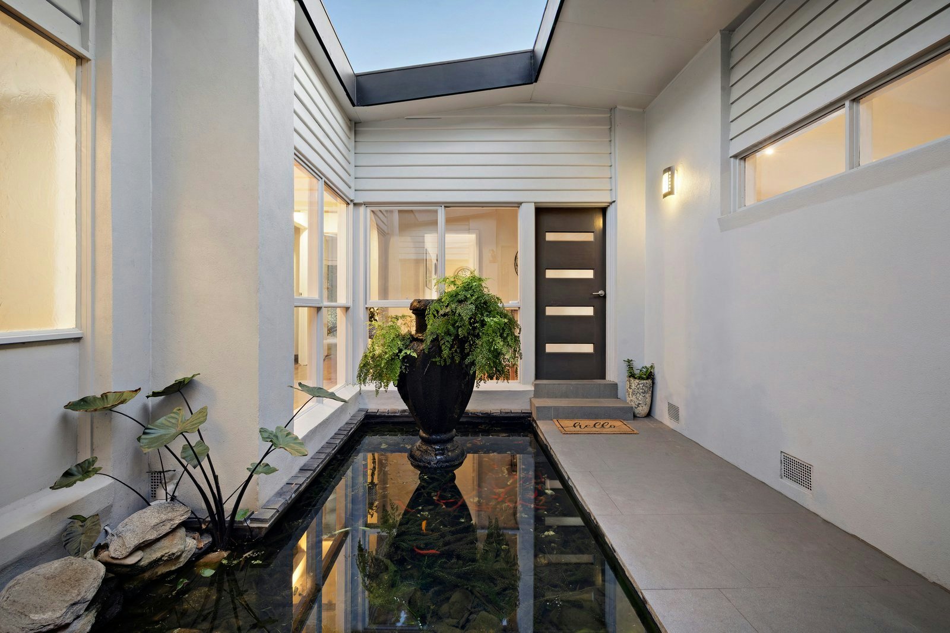Sold10 Lauren Court, Frankston South
Sold by Bailey White - Marshall White
Tranquilly positioned in a leafy family-friendly court on 1599 square metres*, this architecturally rich and recently renovated four-bedroom solid-brick family home is idyllically set within resort-style grounds featuring a lagoon-like pool, solar heated spa and stunning landscaped gardens.
Resplendent with soaring cathedral ceilings and north-facing clerestory windows, the light-filled home is designed for relaxed family living and effortless entertaining. Offering a flexible and adaptable floorplan, the layout comprises up to three spacious living areas, four bedrooms (or three plus study) and three luxuriously appointed bathrooms. Newly floored with coastal-inspired timber, the main open plan living and dining area features a stunning stone kitchen with a large central island/breakfast bar and sleek timber cabinetry, enhanced with LED strip lighting and a concealed ‘pop up’ power outlet. An open wood fire in brick surrounds adds a cosy ambience to the sunken formal lounge, while gas ducted heating, evaporative cooling and ceiling fans ensure year-round comfort. The ensuite to the main bedroom has a designer tub, walk-in shower, floor-to-ceiling tiles, twin vanity and luxurious extras including sensor lighting, ‘smart’ mirrors, and heated towel rails.
A towering palm tree and elegant fountain set the scene for the meticulously tended gardens, which feature an extensive automated watering system. Decorative festoon lighting creates a twinkling wonderland for evening alfresco entertaining. The lagoon-shaped pool and spa are set within brick-paved surrounds, while a poolside gazebo and water fountain enhance the resort-style amenities, further enriched with a paved alfresco area with built-in barbecue. The substantial triple garage has an auto double door, a mezzanine storage area, and a built-in workshop and cabinetry. Additional features include solar rooftop panels, CCTV security and alarm system, a garden shed, a productive vegetable garden, and plenty of off-street parking.
Flanked by parkland and reserves, this quiet, family-friendly neighbourhood is just minutes from Frankston CBD, the beach, medical facilities, and Monash University. It is in easy strolling distance to the trails around Frankston Nature Conservation Reserve and to local takeaway restaurants.
*Approximate land size
Enquire about this property
Request Appraisal
Welcome to Frankston South 3199
Median House Price
$1,185,000
2 Bedrooms
$883,000
3 Bedrooms
$998,125
4 Bedrooms
$1,300,000
5 Bedrooms+
$1,799,500
Frankston South, about 45 kilometres southeast of Melbourne, is a leafy and peaceful suburb characterised by its large properties and natural surroundings.
