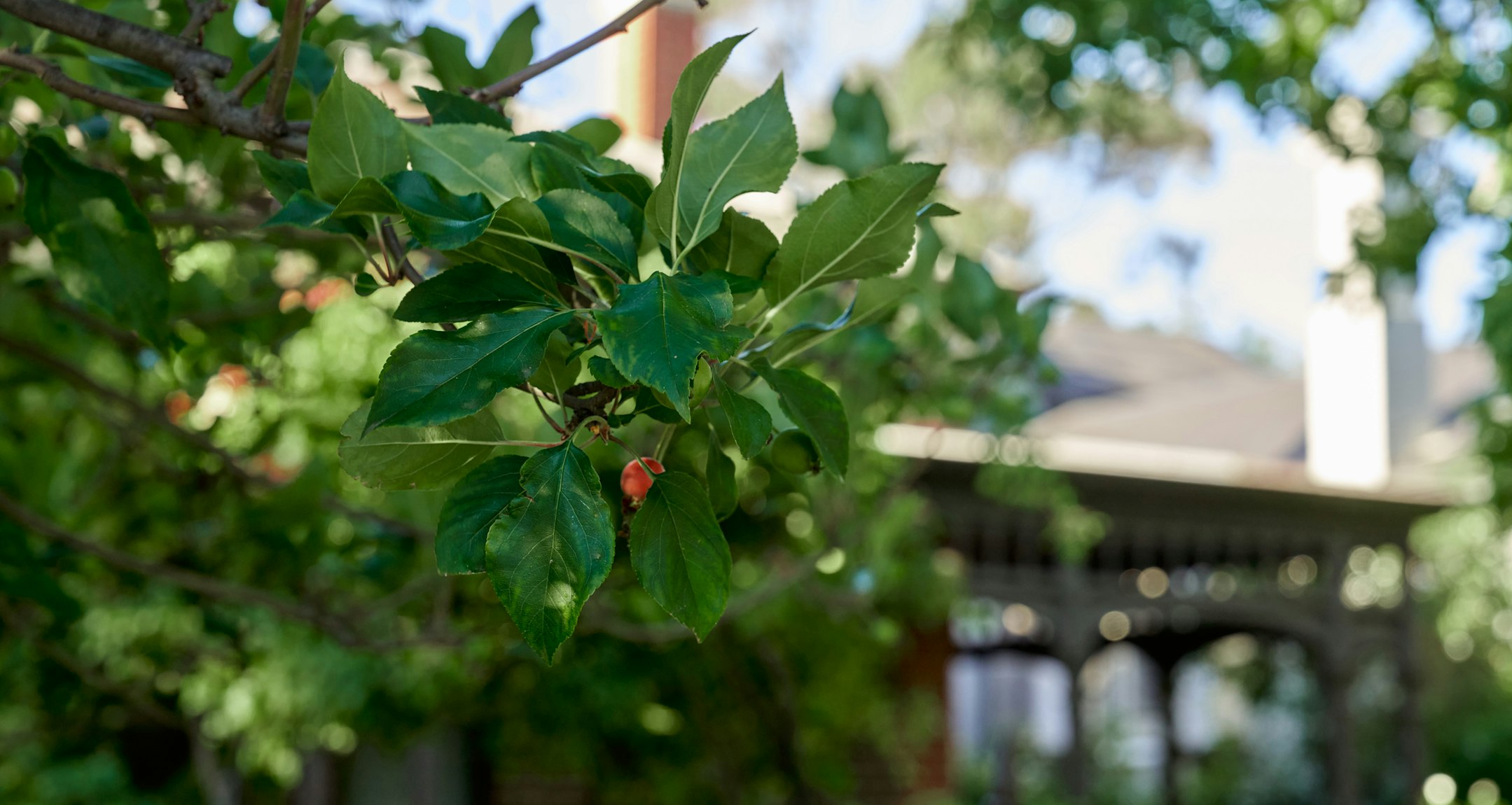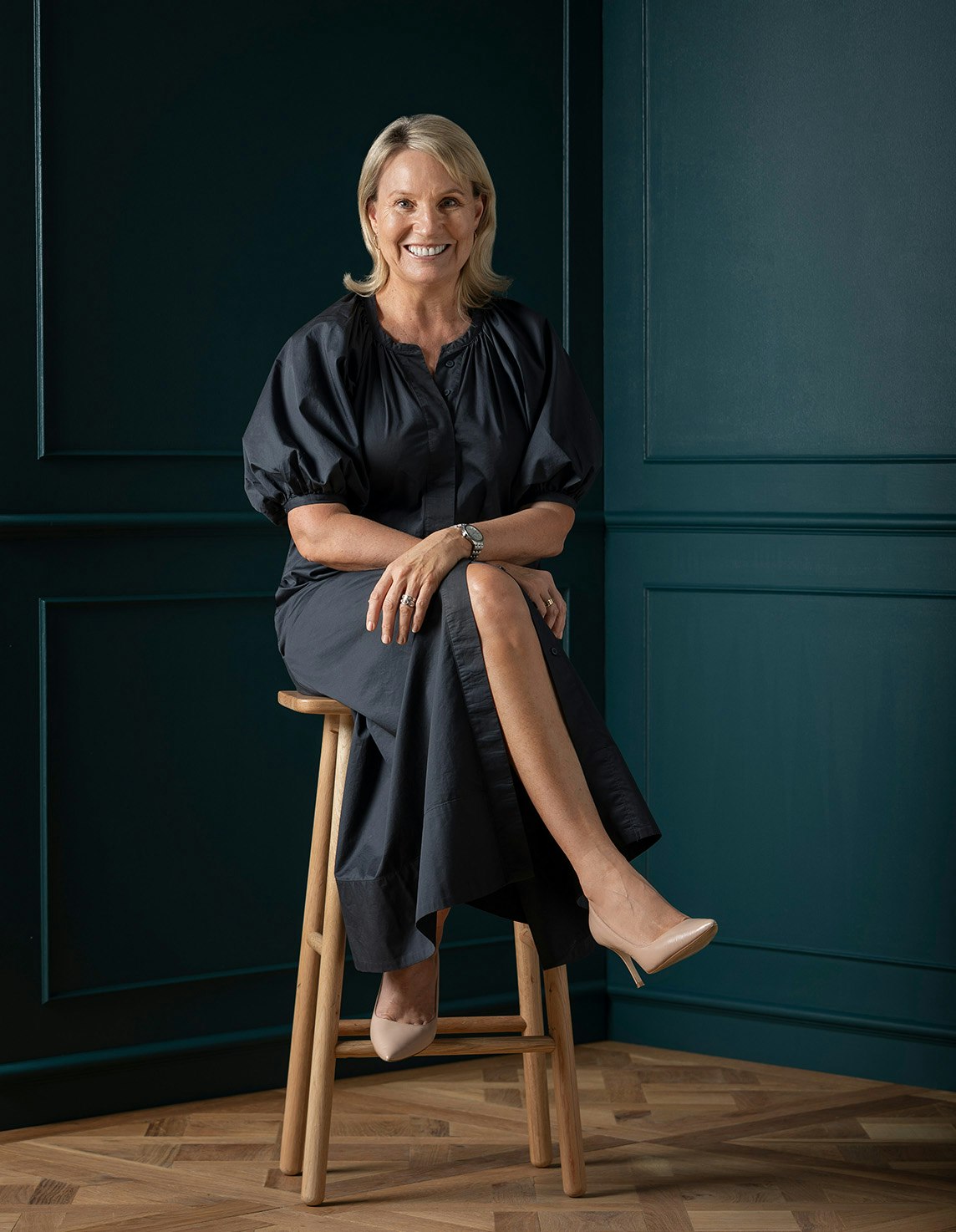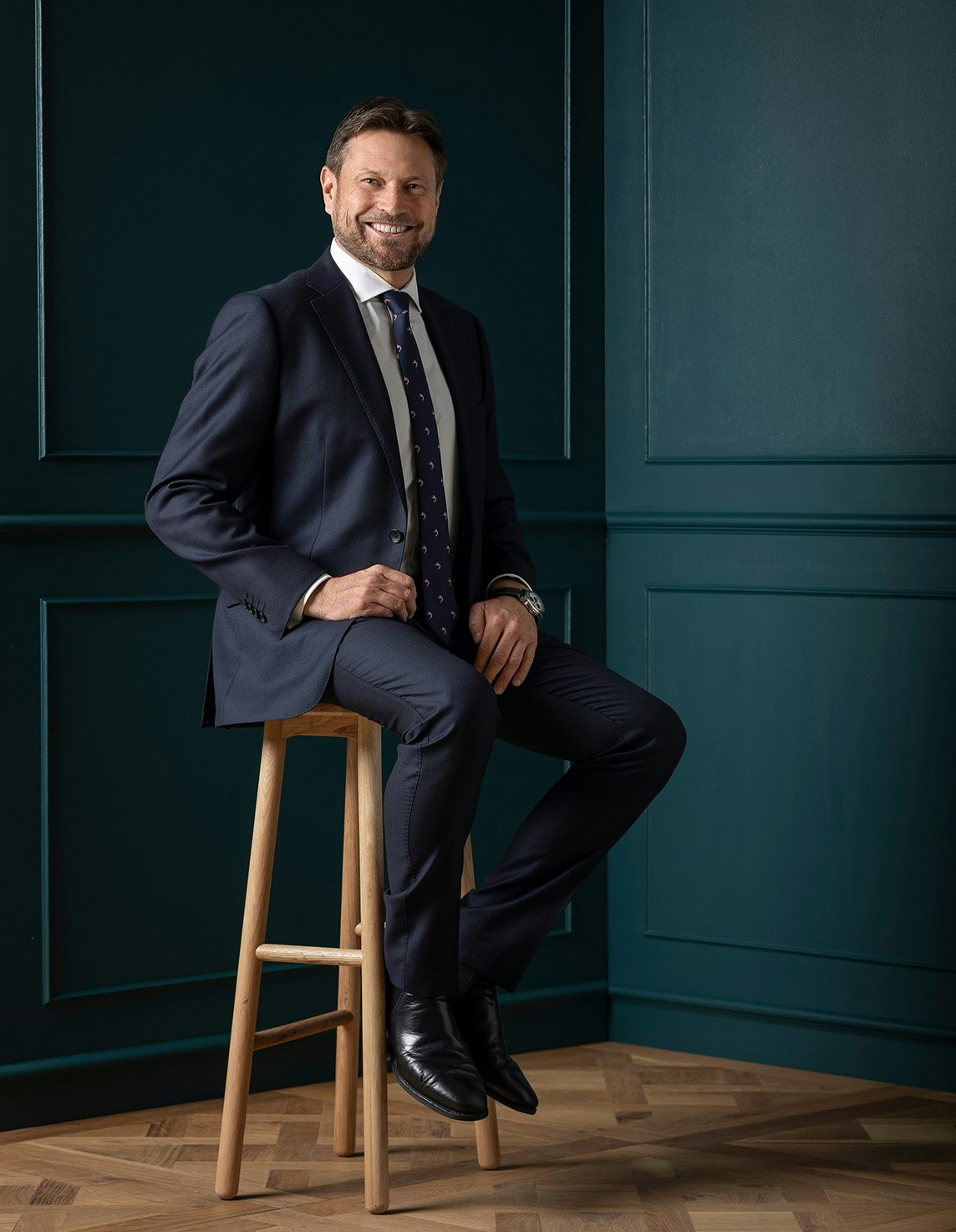Sold28 Serrell Street, Malvern East
Designer Style in Desirable Locale
Brilliantly renovated and extended with exceptional flair and attention to detail, this beautiful c1920’s solid brick residence is a stunning, sun-drenched celebration of designer style, luxury finishes and effortless family functionality.
Oak floors, bespoke joinery and plantation shutters add contemporary sophistication while high ceilings and picturesque leadlight windows provide period accents. The central sky-lit hall flows through to the main bedroom with bay window, walk in robes and a designer en suite, two additional double bedrooms with robes, a spacious retreat or 4th bedroom, concealed fitted study and a stylish bathroom. Soaring ceilings add to the spectacular scale of the light-filled open plan living and dining room and sleek gourmet kitchen lavishly appointed with swathes of Elba Blue marble, integrated Liebherr fridge/freezer and a butler’s pantry with 2nd dishwasher and Zip tap offering hot/cold and sparkling water. Full height glass sliders open the living to the completely private northeast garden with a large deck ideal for outdoor entertaining.
Perfectly situated near Waverley Rd shops and cafes, East Malvern station, Terminus Village, a range of excellent schools, Waverley Oval and Chadstone, it includes front security camera, individually zoned RC/air-conditioning, laundry/mudroom, irrigation, garden shed, auto gate and off-street parking for 2 cars.
Enquire about this property
Request Appraisal
Welcome to Malvern East 3145
Median House Price
$2,013,741
2 Bedrooms
$1,491,667
3 Bedrooms
$1,810,000
4 Bedrooms
$2,373,000
5 Bedrooms+
$2,813,000
Situated 12 kilometres southeast of Melbourne’s bustling CBD, Malvern East is a suburb renowned for its blend of family-friendly charm and cosmopolitan living.

















