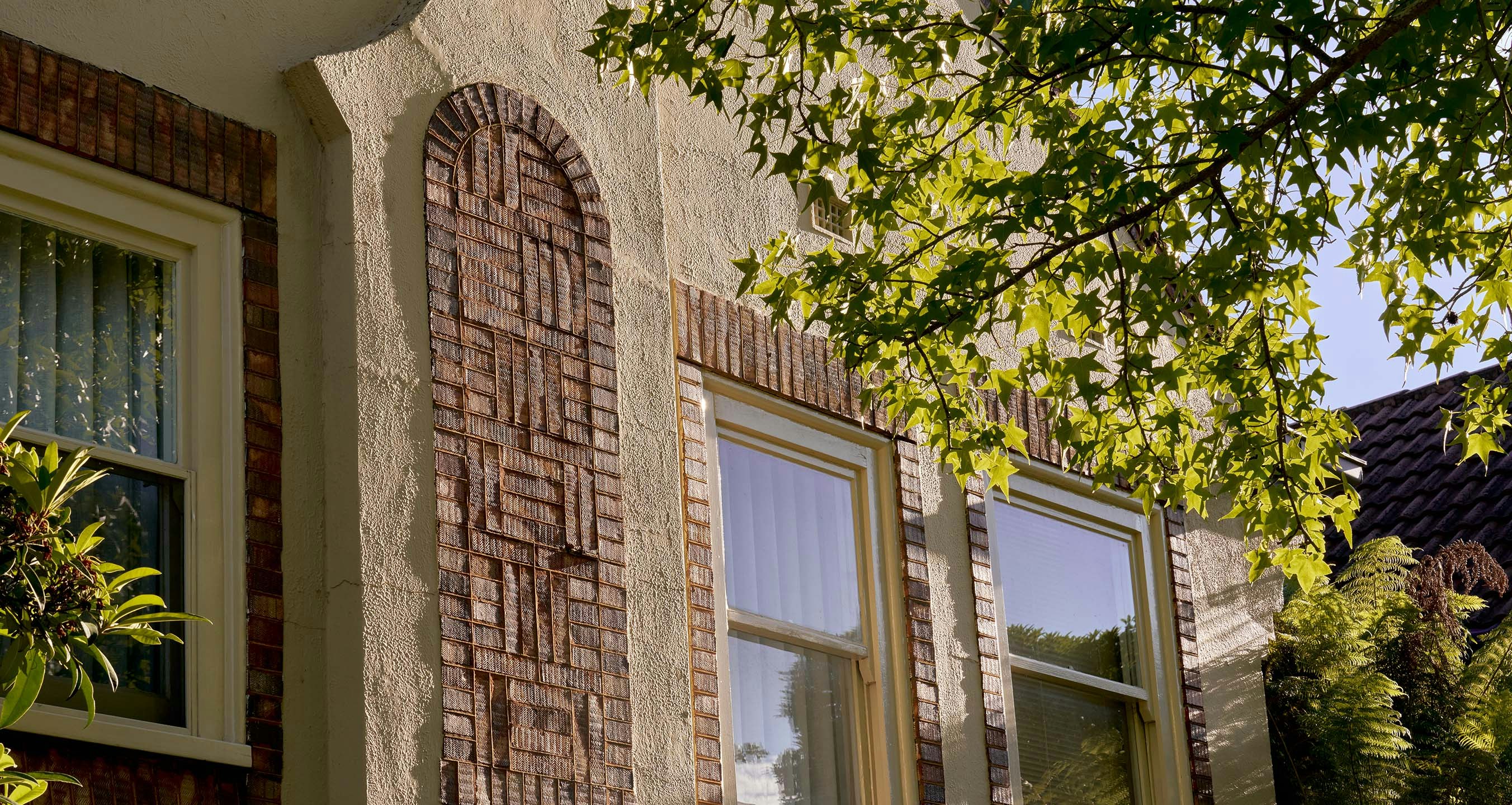Sold26 Barina Road, Glen Iris
Enduring Grace, Exceptional Space

Displaying evocative period elegance and grandeur, the substantial proportions and brilliant zoning of this gracious solid brick period residence provide an exceptional footprint for fabulous family living and entertaining.
Behind a wide tessellated verandah, the welcoming central hall featuring intricate parquetry floors and ornate ceilings introduces a glorious sitting room with leadlight windows, a formal dining room and study all with open fireplaces. Soaring vaulted ceilings accentuate the sense of space in the family living and dining room served by a large well appointed kitchen. Overlooking the garden, a playroom and expansive rumpus/media room are conveniently positioned either side of the living room. The living areas open out to a private northeast garden with solar heated pool and spa. The main bedroom with open fireplace and built in robe and two smart bathrooms are downstairs while a children's zone upstairs comprises three additional double bedrooms with built in robes and a stylish bathroom. A second staircase leads up to a guest bedroom or studio.
Enviably situated near Ferndale Park it offers easy access to Ashburton Village and station, schools and freeway access. Land size: 754sqm (approx.)
Enquire about this property
Request Appraisal
Welcome to Glen Iris 3146
Median House Price
$2,373,750
2 Bedrooms
$1,710,000
3 Bedrooms
$2,053,250
4 Bedrooms
$2,512,500
5 Bedrooms+
$3,280,000
Glen Iris, situated approximately 10 kilometres southeast of Melbourne's CBD, is a well-established and affluent suburb known for its leafy streets, spacious parks, and prestigious schools.












