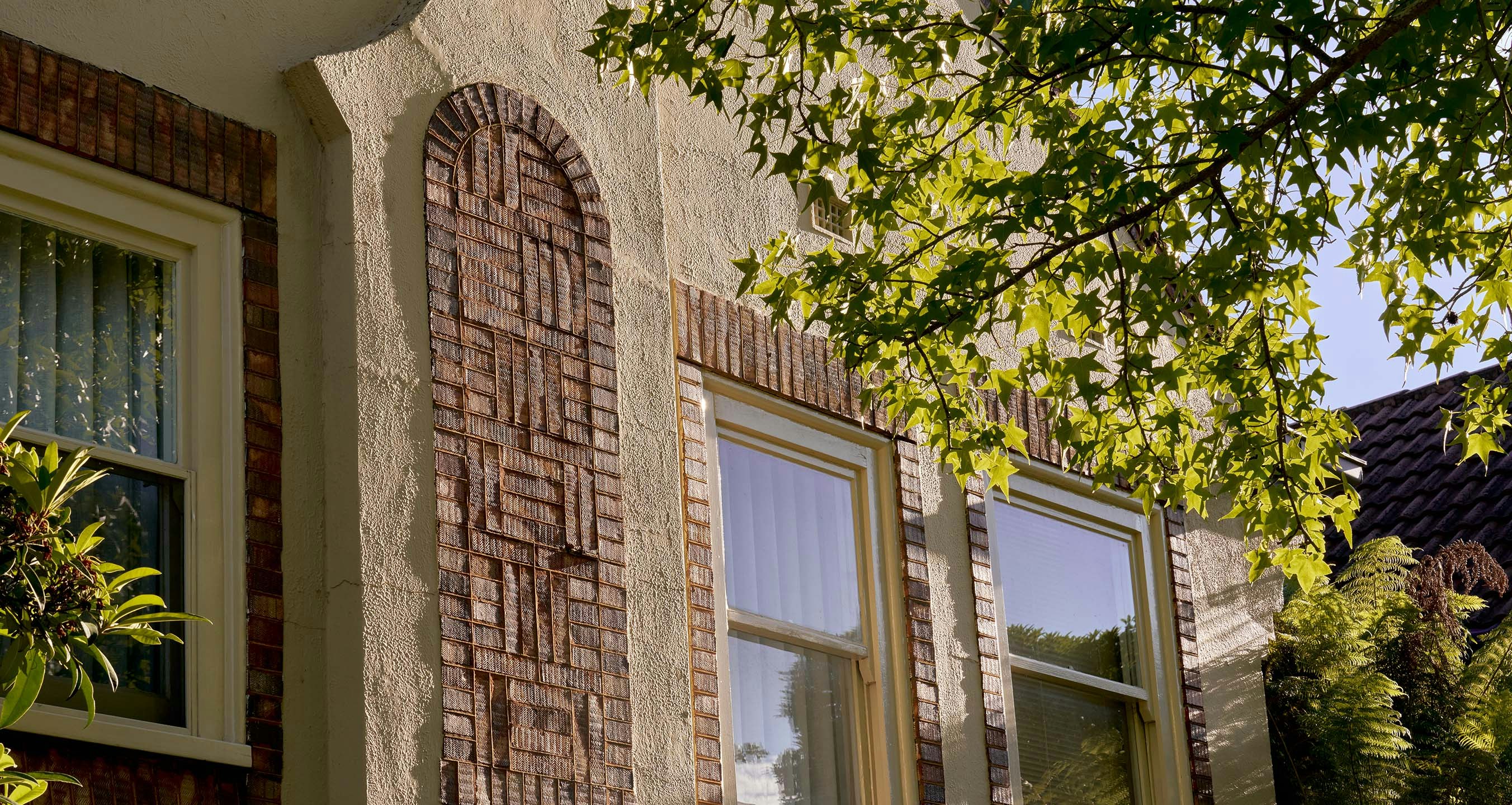Sold23 Flowerdale Road, Glen Iris
Spectacular Style, Space and Setting with Park Outlook

Backing directly onto Hill 'n' Dale Park, the impressive design of this architecturally striking 64 sq approx contemporary residence luxuriously responds to every modern family requirement with a sophisticated sense of style and a spectacular sense of scale.
Behind the streamlined exterior, pale polished concrete floors, vast expanses of glass and soaring 3.3 metre ceilings make a breathtaking visual impact inside. The expansive living and dining room is superbly set against a back-drop of lush parkland and a picturesque 12.5 metre long heated self-cleaning pool. The living areas, served by a state of the art white Corian gourmet kitchen with full butler's pantry, open to a wide entertaining terrace overlooking the deep landscaped north-facing garden with gate to the park beyond. On the level below, a huge recreation/media room is accompanied by a gym, versatile store-room, home office or 6th bedroom and stylish bathroom. Taking full advantage of the park outlook, the main bedroom is appointed with a lavish en-suite and walk in robe. Four additional bedrooms with built in robes are complemented by a sensational retreat and two designer bathrooms.
Comprehensively appointed with C-Bus automation, alarm, powder-room, laundry, cellar, automatic blinds, Category 6 network cabling, outdoor shower and double garage, it is enviably situated near Ashburton Village and station, schools and freeway access. Land size: 840sqm approx.
Enquire about this property
Request Appraisal
Welcome to Glen Iris 3146
Median House Price
$2,351,333
2 Bedrooms
$1,458,333
3 Bedrooms
$2,077,667
4 Bedrooms
$2,559,667
5 Bedrooms+
$3,294,166
Glen Iris, situated approximately 10 kilometres southeast of Melbourne's CBD, is a well-established and affluent suburb known for its leafy streets, spacious parks, and prestigious schools.














