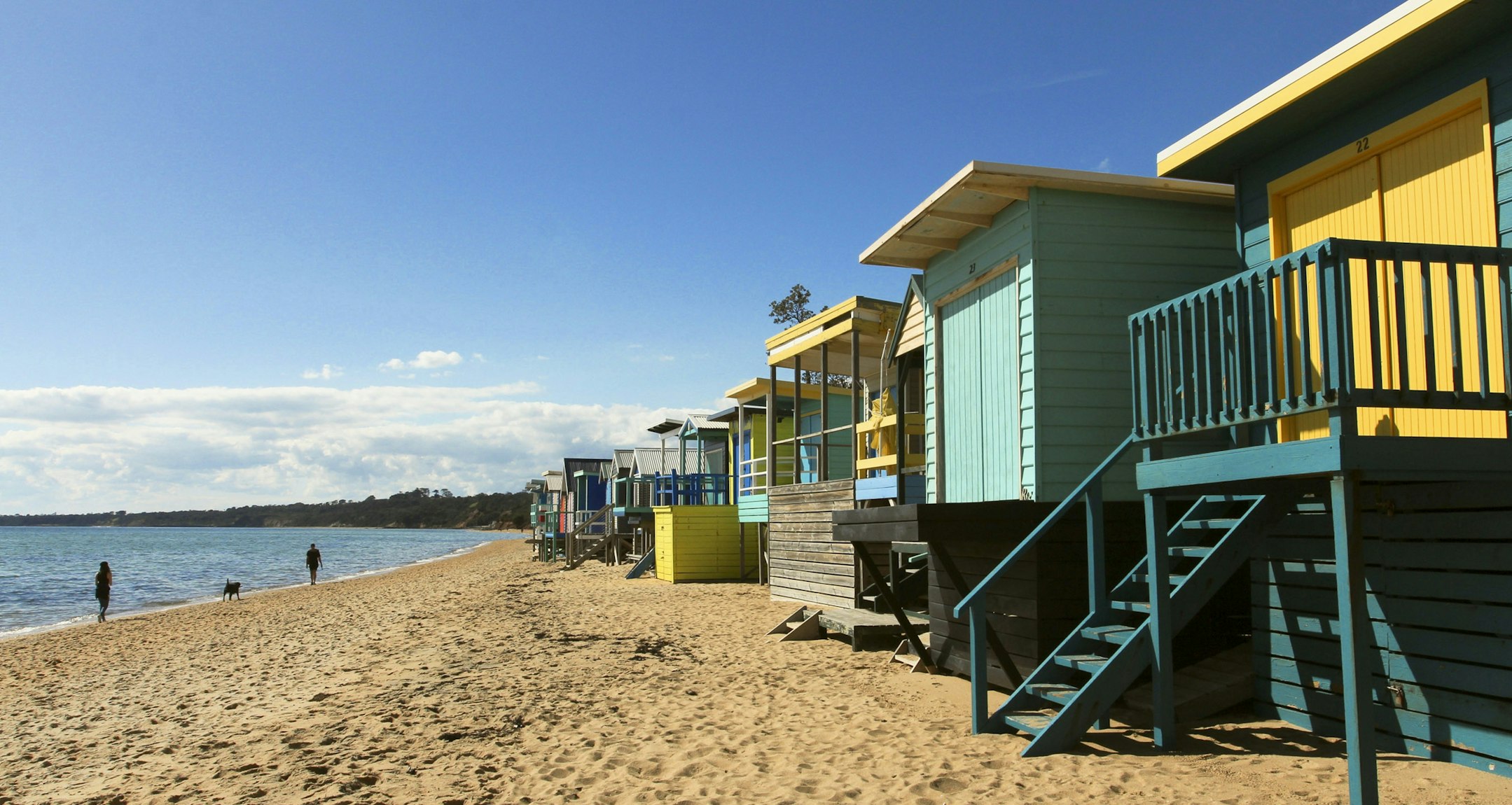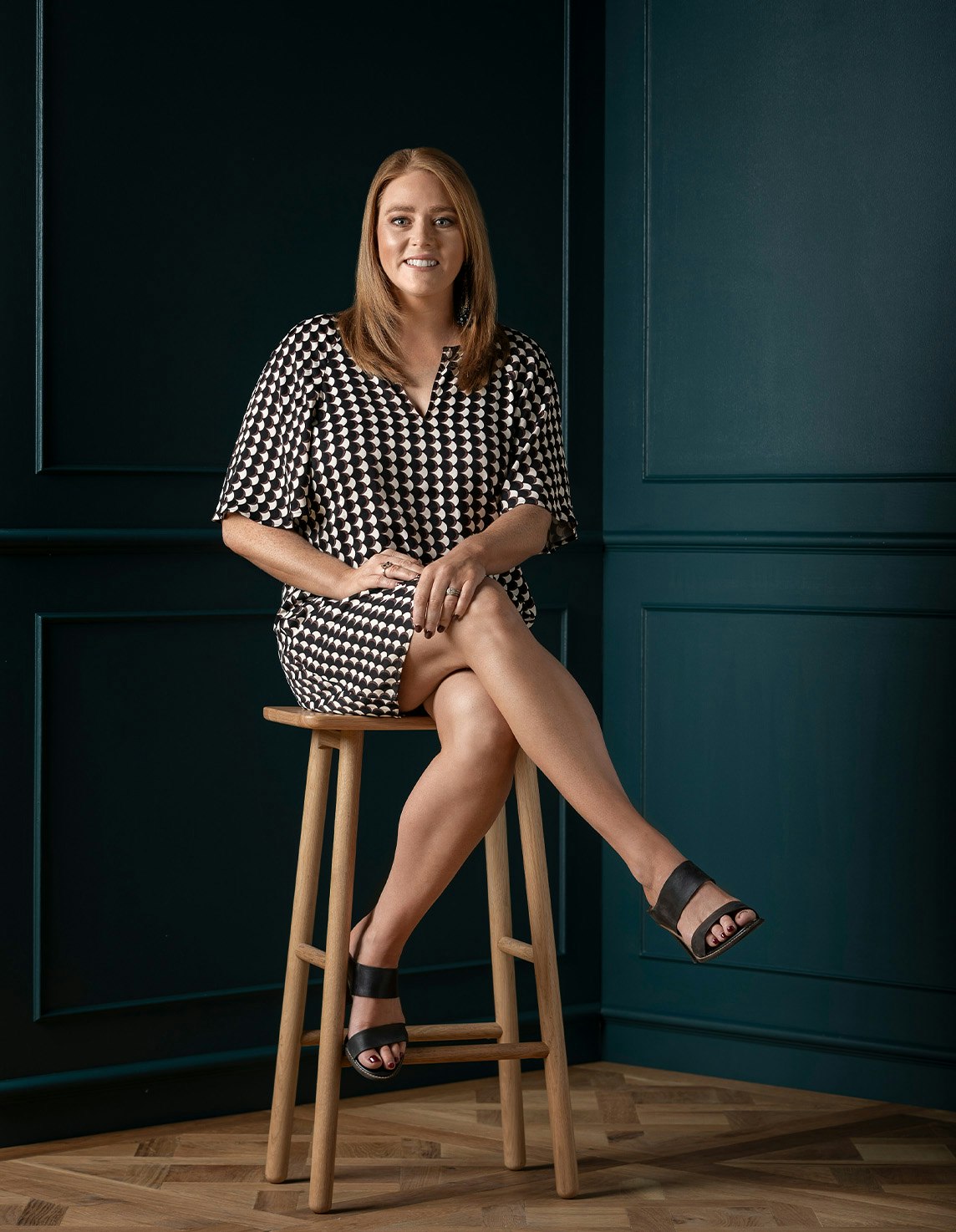Sold2 Pardella Place, Mount Martha
Coastal-Inspired Family Sanctuary
A breathtaking modern-coastal-inspired interior/exterior transformation, enriched with luxury resort-style amenities including a flood-lit tennis court and a mineral swimming pool, brilliantly elevates the effortless contemporary liveability of this four-bedroom Mount Martha home, idyllically located in a family-friendly cul-de-sac.
Set on more than one-third of an acre (1554sqm*), with newly landscaped gardens and exposed aggregate paths and driveways, the rejuvenated façade is resplendent with fresh white painted brickwork, enhanced with Hamptons style board and batten detailing on the sectional garage door, side gate, and gables.
Inside, the stylish theme continues with engineered oak flooring, plantation shutters and sliding barn doors. The family-friendly layout, designed for indoor/outdoor living and entertaining, is centred around the abundantly glazed open plan area that looks out to the mod-grass tennis court with basketball hoop, lawned play areas including a cubby house, and the limestone-paved magnesium salt-chlorinated swimming pool with an aqua sun ledge, making it ideal for all members of the family. An expansive undercover alfresco area connects via sliding glass doors to the living zone and central gourmet kitchen defined with a curved island bench/breakfast bar, stone benchtops, and custom-selected appliances including a Westinghouse 900mm pyrolytic oven with convection, air fryer and defrosting functions, a Bosch induction cooktop, an Asko dishwasher and a Zip boiling/filtered water tap. An adjoining walk-in pantry has additional food prep and storage space.
The adaptable layout offers flexibility for family living with two bedrooms and a bathroom in a separate wing, a second living/rumpus room, and the main bedroom zoned at the front of the home, along with the fourth bedroom or study. All the bedrooms have luxury wool blend loop pile carpets, double blinds, split systems, ceiling fans and built-in robes. The main bedroom has ‘his and hers’ walk-in robes and a luxe shower ensuite.
Additional features include a laundry with external access, central heating, double-glazed windows, fully fenced side and rear gardens with raised veggie beds and established citrus trees, a double garage with a remote door, and additional parking bays for a boat or caravan.
The address is a short walk from Benton Junior College and Benton’s Square Shopping Centre, with expansive parkland and walking/cycling trails nearby. It’s only a few minutes’ drive to Mount Martha Village, Main Street Mornington, and a variety of beaches.
*Approximate land size.
Enquire about this property
Request Appraisal
Welcome to Mount Martha 3934
Median House Price
$1,460,000
2 Bedrooms
$1,057,500
3 Bedrooms
$1,178,375
4 Bedrooms
$1,650,000
5 Bedrooms+
$2,562,500
Mount Martha, situated approximately 60 kilometres southeast of Melbourne's CBD on the Mornington Peninsula, offers a mix of beachside charm and suburban comfort.



























