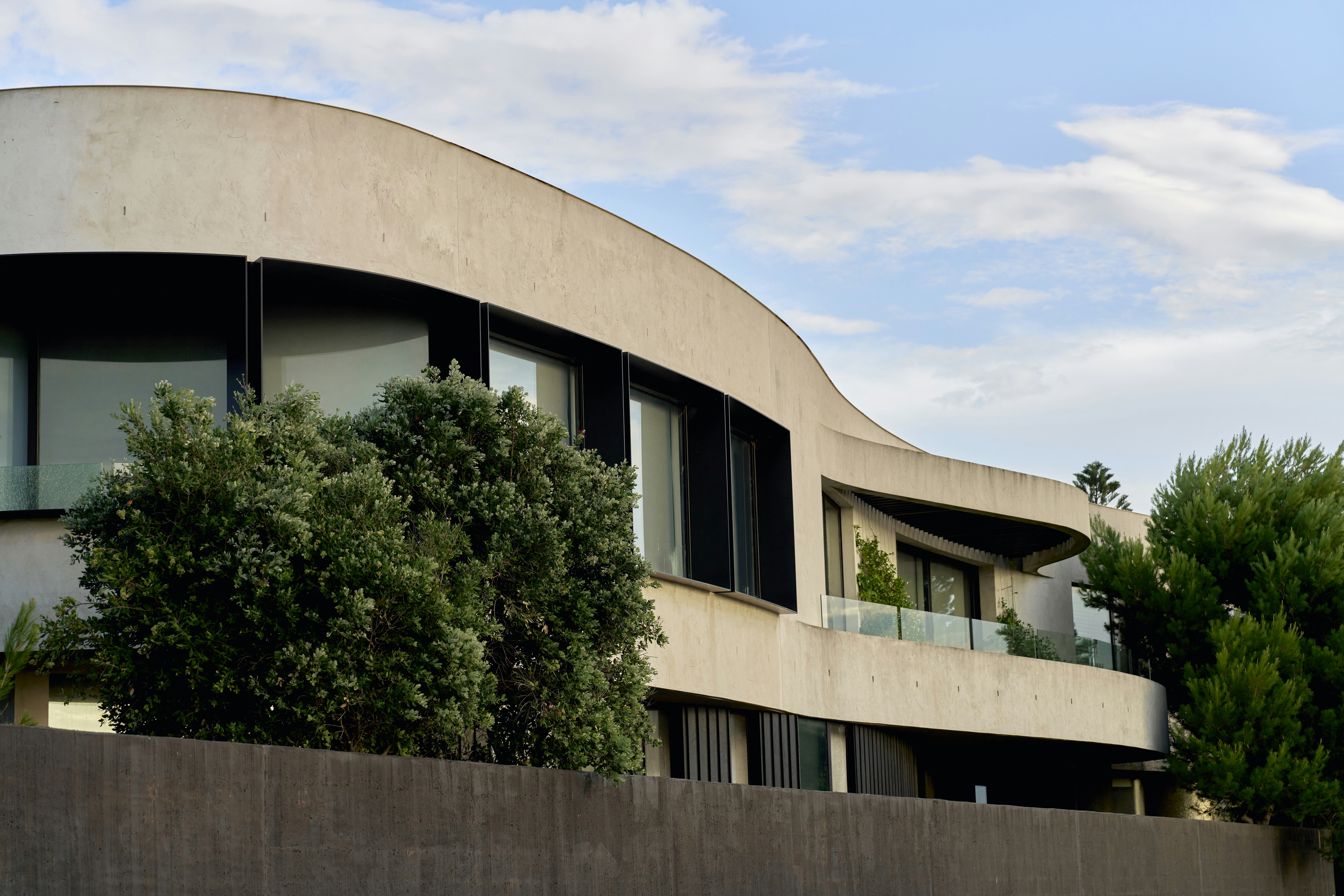Sold2 Laburnum Court, Brighton
Designer Style, Desirable Cul De Sac
sold 2 Laburnum Court, Brighton, VIC
1 of 8sold 2 Laburnum Court, Brighton, VIC
1 of 2
Brilliantly showcasing the very latest designer style and luxury, the spectacular dimensions of this 4 year old architect designed contemporary residence provide a sophisticated indoor/outdoor family lifestyle. A prestigious cul de sac setting close to great schools, Dendy and Hampton Streets' shops and cafes and Brighton station enhances the appeal. Soaring ceilings, floor to ceiling glass and Tasmanian Oak floors enhance the sense of space, light and style through the entrance hall, fitted study area and inviting sitting room. The impressively proportioned living and dining room featuring a state of the art Calacatta marble kitchen with full butler's pantry opens out to a private north-facing garden sanctuary with solar heated pool and landscape designed by Jack Merlo. Floating timber stairs lead up to an opulent main bedroom with marble en-suite and walk in robe, two additional double bedrooms with built in robes, a sunny retreat and sleek bathroom. Impeccably appointed with ducted heating and cooling, alarm, video intercom, Bose audio-wiring, powder-room, laundry, irrigation, water tank, auto gates and internally accessed double garage.
Enquire about this property
Request Appraisal
Welcome to Brighton 3186
Median House Price
$3,148,333
2 Bedrooms
$2,122,500
3 Bedrooms
$2,493,333
4 Bedrooms
$3,380,000
5 Bedrooms+
$5,116,667
Brighton, located just 11 kilometres southeast of Melbourne CBD, is synonymous with luxury and elegance in the real estate market.













