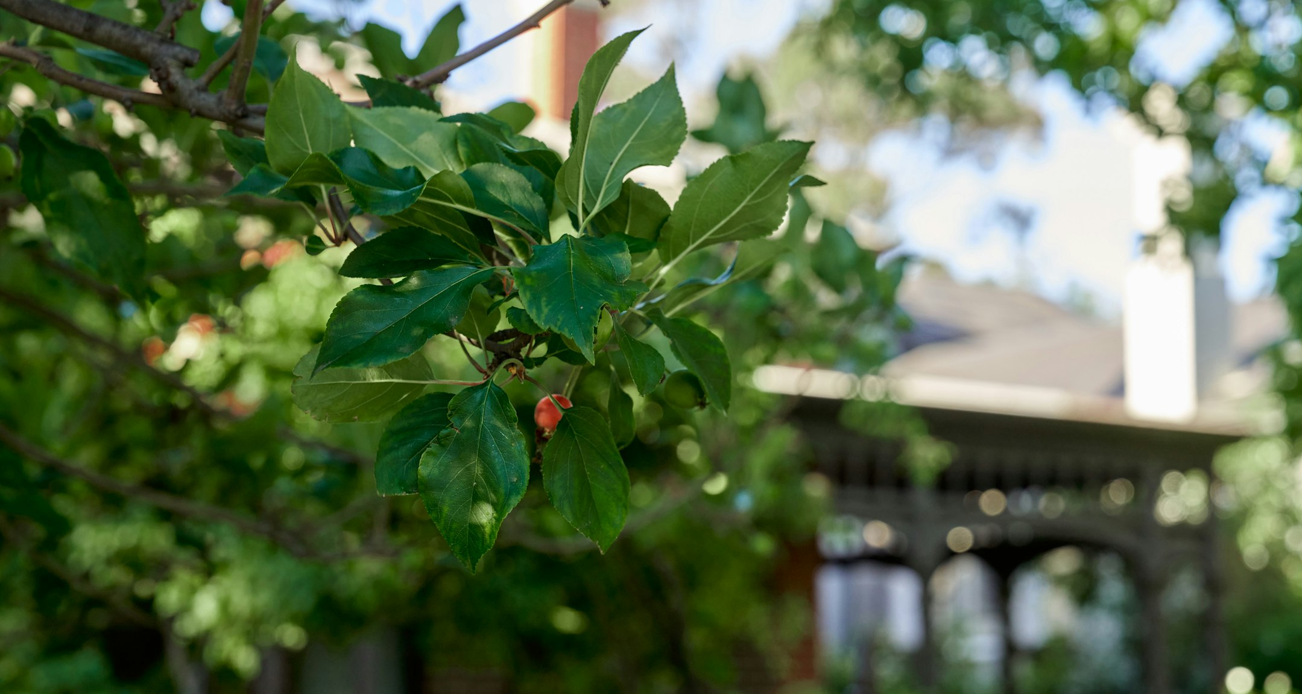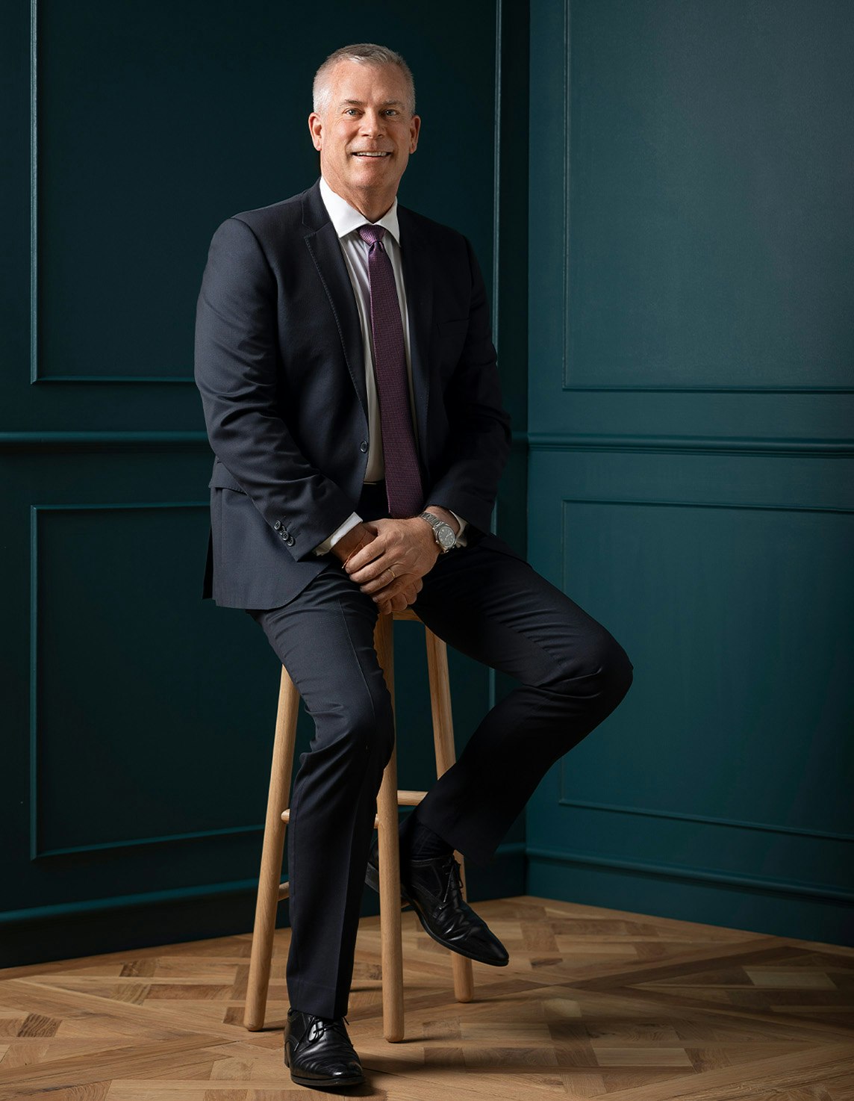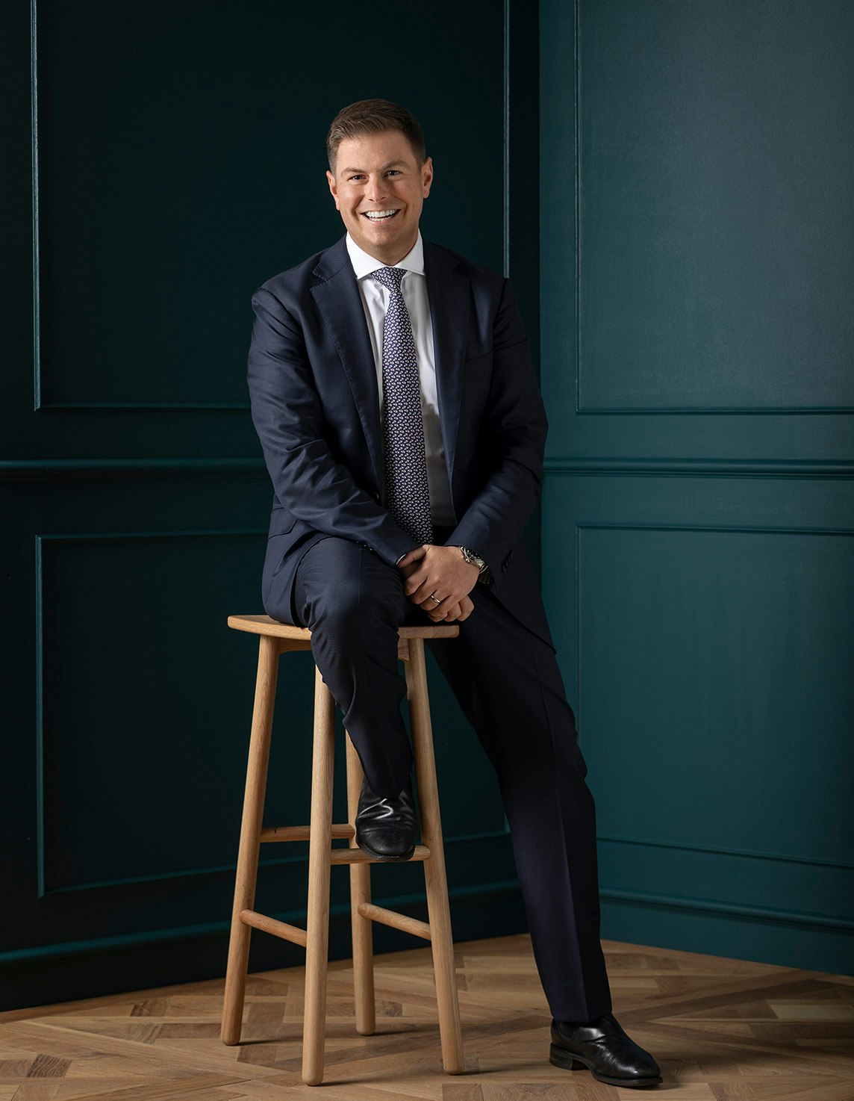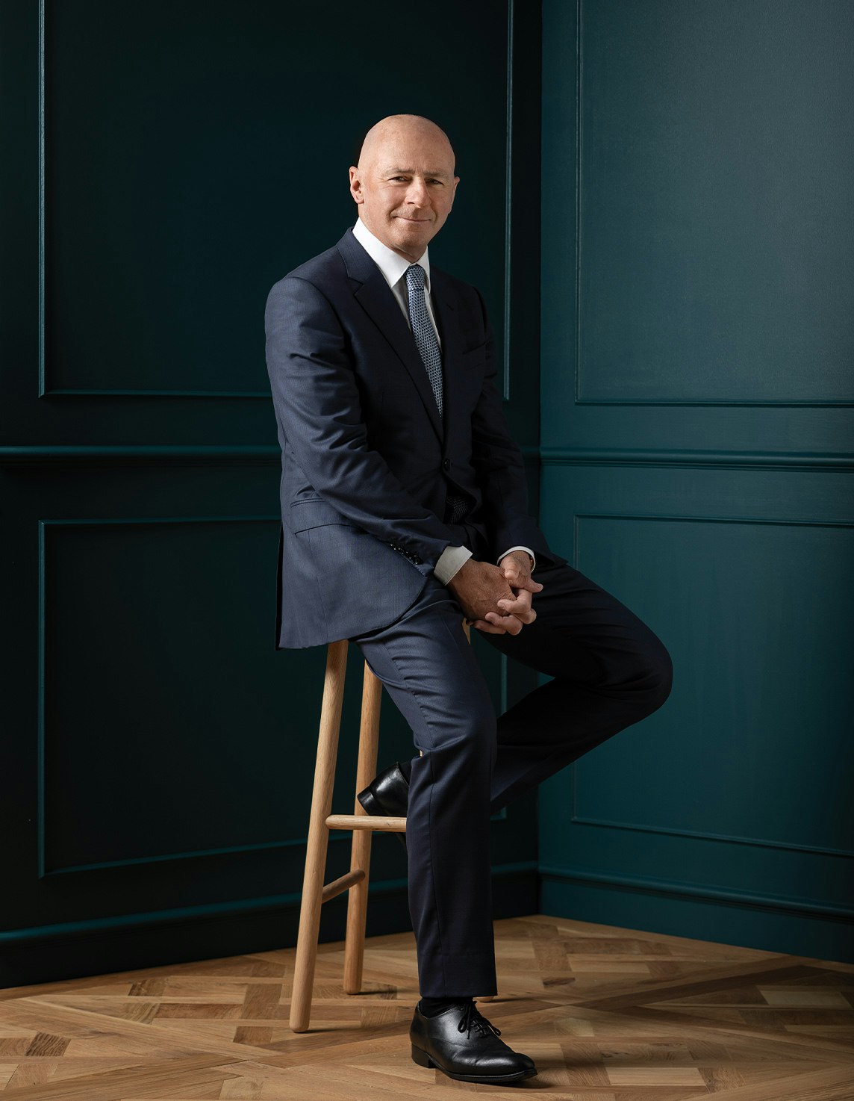Sold19 Coppin Street, Malvern East
'ROSEDALE' c1905 - Quintessential Gascoigne Estate Luxury
Quintessential family entertainer of style and substance in the highly regarded Gascoigne Estate. Widely recognised for its beautiful profile, this c1905 majestic example of the Queen Anne era delivers timeless elegance and a truly remarkable architect-designed three level extension. Surrounded by lush, landscaped gardens by Ben Scott Garden Design, this exquisitely enhanced prestige residence showcases sublime interiors and generous proportions throughout, and an abundance of glass to take advantage of its northern orientation. Enjoying refined formal sitting with a home office that can be cleverly concealed when desired, expansive informal living and dining domain with Jetmaster fireplace and suspended moooi light, and a comprehensively appointed kitchen boasting Carrara marble benchtops, butler's pantry, integrated bar, two smeg ovens, Miele and ASKO dishwashers, a Qasair rangehood and integrated LIEBHERR fridge/freezer.
Full width glass doors spill out to a broad north facing rear garden with sumptuous solar and gas heated swimming pool, Mon Palmer hot/cold outdoor shower, and covered outdoor entertaining with built in barbeque, plus an in-ground trampoline. The enviable main suite is positioned downstairs, boasting a comprehensively fitted dressing room and Tundra Blue Limestone ensuite, and a second bedroom downstairs is enhanced by a beautiful bay window and open fireplace. Its three upstairs bedrooms surround a memorable children's retreat, separate media room and utilise two family bathrooms featuring Stone Italiana. A fourth bathroom downstairs adds convenience for guests.
A well-positioned gymnasium with powder room overlooks the pool while basement wine room and cellar with capacity for 1500 bottles, two storerooms and an extensive garage with car-turntable and car lift suitable for showcasing up to 6 vehicles add further allure. Every conceivable comfort has been added: Sonos surround sound system and integrated speakers , outdoor shower, efficient heating/cooling, zoned security, auto gates, ducted vacuum, reverse cycle heating/cooling and hydronic heating, fitted family laundry with drying cupboard and laundry chute, Apasier bath and sinks in main ensuite and guest bathroom, beautiful pressed tin ceilings, French Oak floors, extensive storage including 6 x school lockers and bag drop, considered garden lighting and tessellated verandah.
Central Park precinct with its leafy tree-lined avenues and gracious period homes, close to Malvern Primary School, popular cafes and Caulfield Station. Arguably the most extensive renovation and extension imaginable. A home deserving its status as one of the area's finest on 890sqm approx.
Enquire about this property
Request Appraisal
Welcome to Malvern East 3145
Median House Price
$2,000,000
2 Bedrooms
$1,518,750
3 Bedrooms
$1,804,500
4 Bedrooms
$2,365,000
5 Bedrooms+
$2,807,000
Situated 12 kilometres southeast of Melbourne’s bustling CBD, Malvern East is a suburb renowned for its blend of family-friendly charm and cosmopolitan living.








