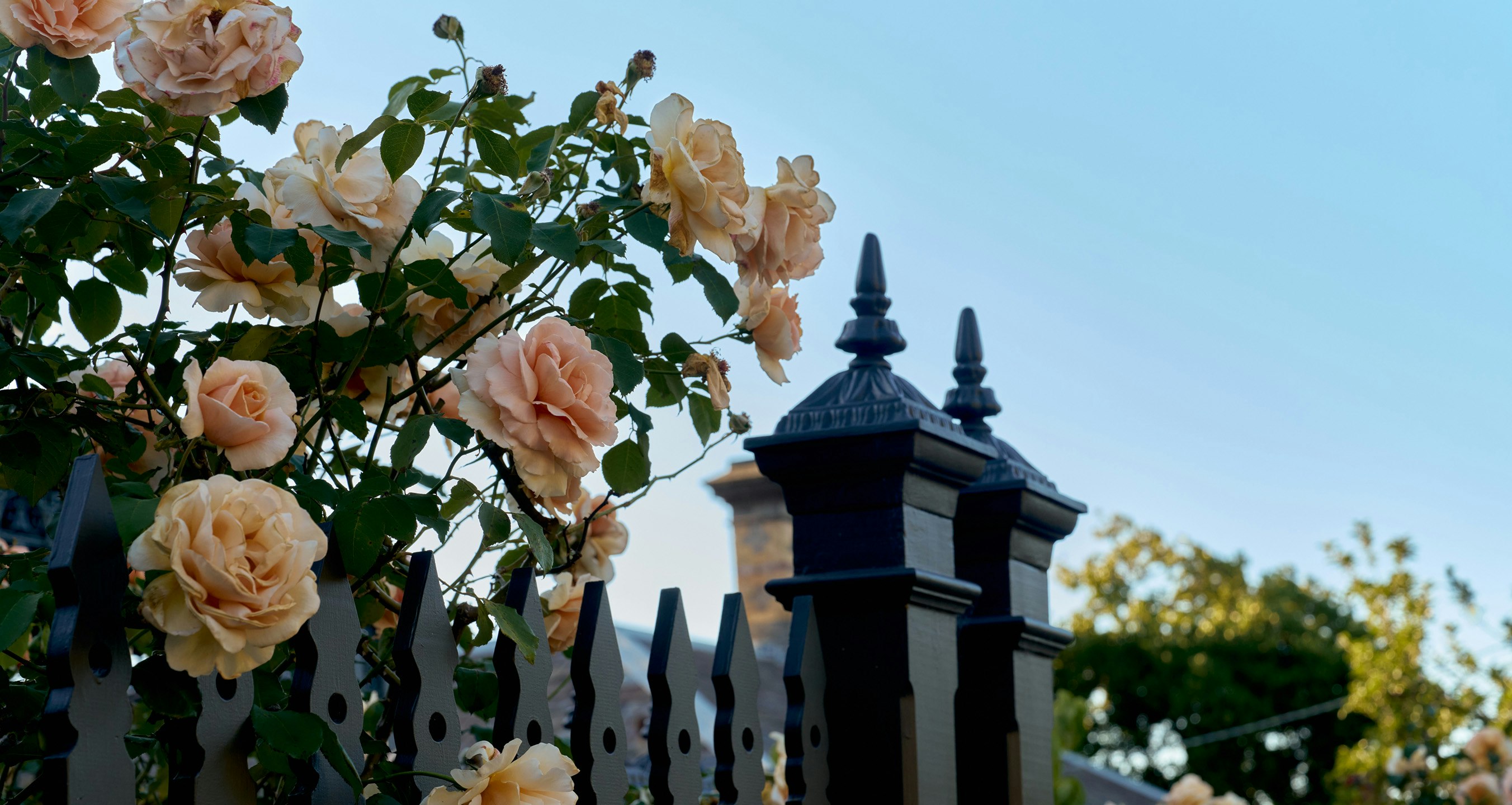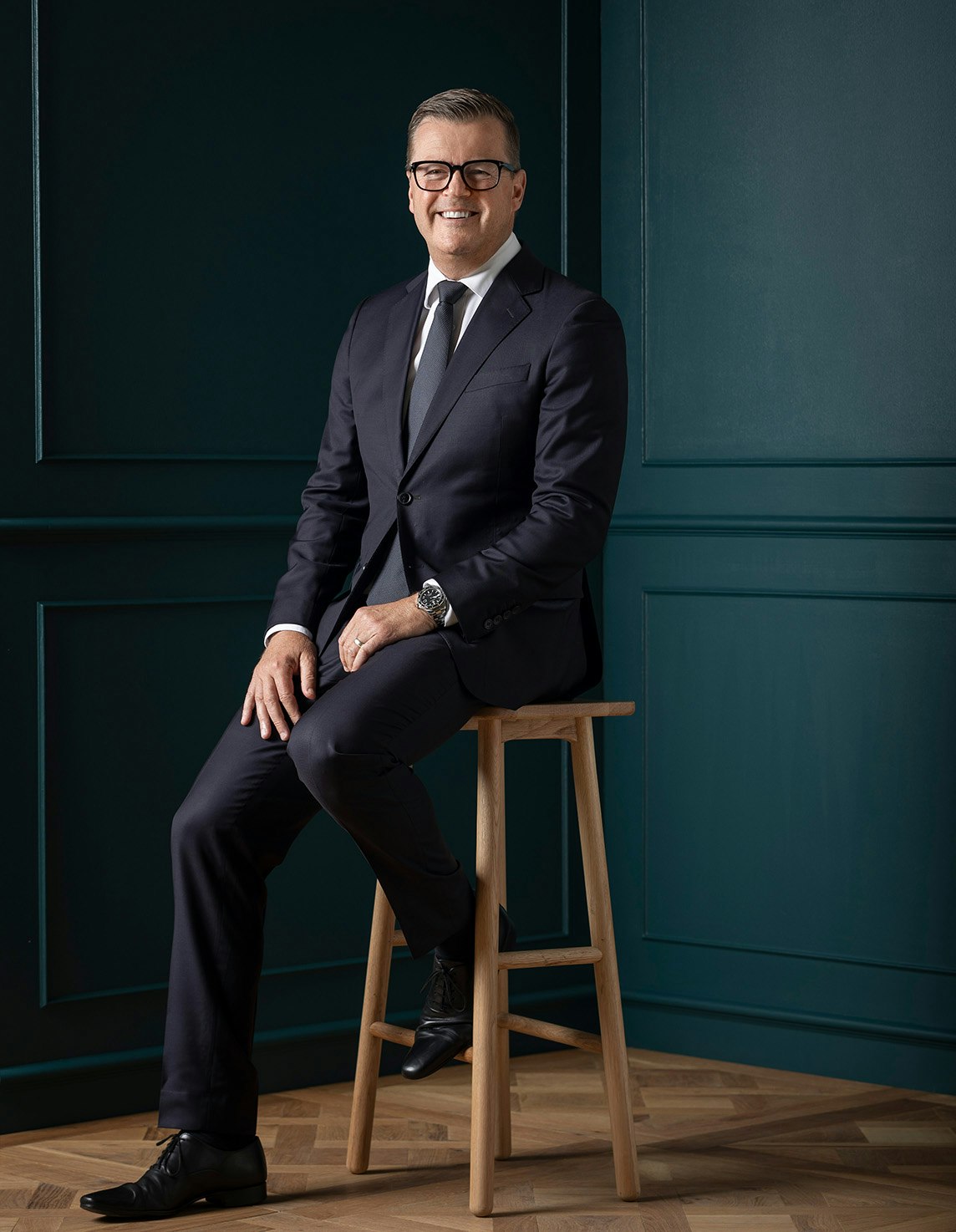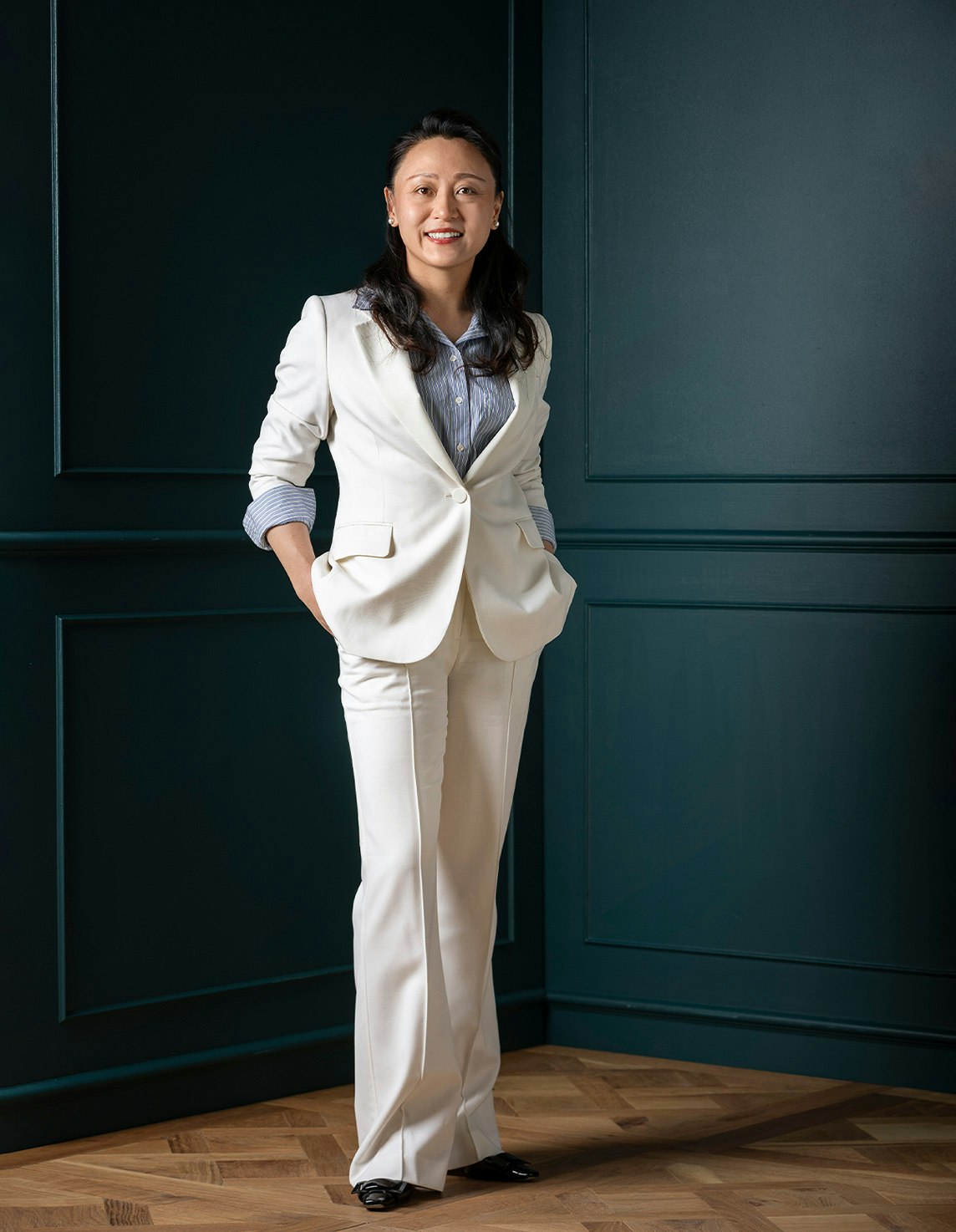Sold18 Salisbury Avenue, Mont Albert
Compelling Elegance & Family Flexibility
In a prestigious locale close to Union station, Hamilton Street Village, Whitehorse Road trams and elite schools, this refined brick residence's impressively spacious and versatile floorplan responds effortlessly to a multitude of modern family requirements.
The welcoming entrance hall introduces a gracious sitting room with open fire, a formal dining room and light-filled living room. An expansive retreat with study area and en suite is adaptable as a home office, consulting room or as a 5th bedroom. The sleek gourmet kitchen appointed with an Ilve oven and stove top, stone benches and an inviting casual dining area opens to a large undercover terrace overlooking the deep private leafy northeast garden and a versatile studio apartment with bathroom, ideal for guests or as a home office. Upstairs, the main bedroom with stylish en suite and walk in robe is accompanied by three additional double bedrooms with robes and a lavish family bathroom.
Perfectly presented to immediately enjoy, it includes video intercom, ducted heating, ducted vacuum, upstairs reverse cycle air conditioning, powder-room, laundry, under stairs storage, double glazed windows, auto gates and double carport.
Land size: 947sqm (approx.)
Enquire about this property
Request Appraisal
Welcome to Mont Albert 3127
Median House Price
$2,395,000
3 Bedrooms
$1,985,499
4 Bedrooms
$2,355,167
5 Bedrooms+
$3,436,334
Mont Albert, situated just 12 kilometres east of Melbourne's CBD, is a suburb known for its leafy streets, grand heritage homes, and prestigious environment.















