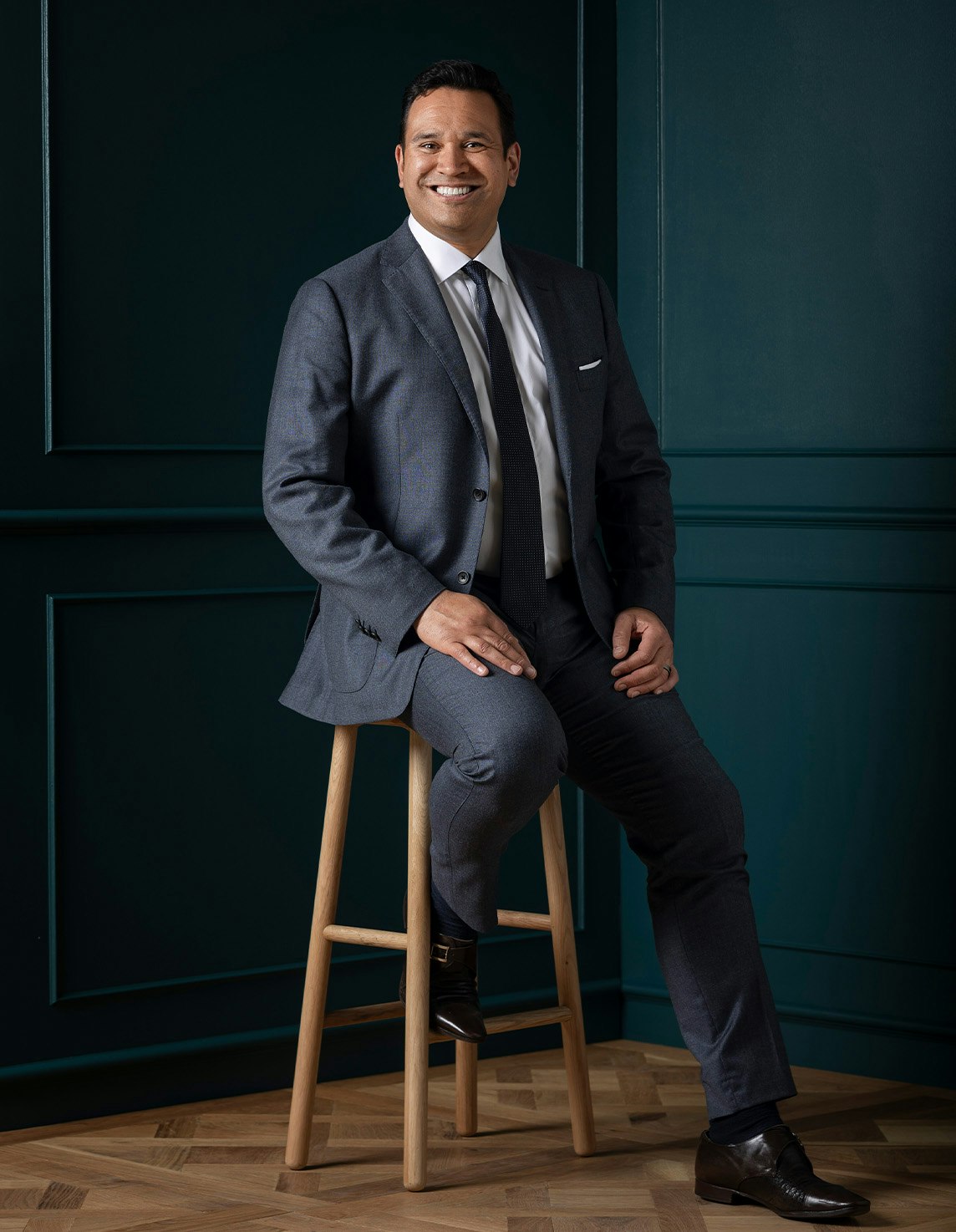For Sale17 Gordon Street, Hampton
Elegant Entertainer; Stroll to Brighton Beach
Befitting its leafy, blue-chip locale, a short walk to Brighton Beach, this grand French Provincial-inspired Hampton residence is sublimely set within oasis-like landscaped gardens and will captivate with its rich architectural symmetry and generously proportioned light-filled dimensions designed for the utmost in luxurious formal and informal indoor/outdoor living and entertaining.
Privately set behind a high brick wall with video intercom entry, a French parterre water garden introduces the refined grandeur to be discovered throughout the four-bedroom plus study, solid brick, custom-built home. A light-filled entry hall reveals soaring ceilings, a sculptural curved staircase, and a direct line-of-sight to the north-facing alfresco zone and private lush garden sanctuary. Clever placement of exterior mirrors reflects the gloriously colourful landscaped garden that incorporates water features, a rockery, a lawned area, a vine-draped pergola and exotic plantings including palms, tree ferns and citrus trees. Gleaming tiling extends throughout the ground floor indoor/outdoor layout while bi-folding and French doors offer seamless connection between the main open-plan living space and the undercover alfresco entertaining zone. Recently updated, the granite kitchen has Miele cooking appliances including a convection oven and an induction cooktop, while the adjoining walk-in pantry has a servery space and access to the show-stopping formal dining room with a double-height ceiling and bespoke iron light-fitting. Completing the ground floor layout is a formal lounge with a gas log fire heater in marble surrounds, a fitted study/music room, a powder room, an under-stair wine storage/utility room, a laundry with external access, and access to the oversize double garage with remote door. Upstairs, the sumptuous main bedroom suite with Juliet balcony is palatially proportioned and features a marble spa ensuite and a glamorous custom-fitted dressing room/walk-in wardrobe. There are an additional three bedrooms, all with built-in robes, the main bathroom with a free-standing tub, a separate powder room, and a retreat or third living area. Additional features include central gas ducted heating, evaporative cooling, instant gas hot water, three-phase power, an automated external blind, garden irrigation, a security alarm, an abundance of storage, and off-street parking for four vehicles.
This exclusive pocket in the heart of Hampton’s ‘Golden Triangle’ celebrates the best of Bayside living just 250 metres (approx.) to the beach and strolling distance to the shopping, restaurants and cafes of Hampton Street, Church Street, and Were Street Village and Brighton Beach railway station. This highly sought-after family-friendly street attracts no through traffic, and offers easy access to Haileybury College, St Leonard’s College, Brighton Grammar, Firbank, Hampton Primary, and Brighton Beach Primary schools.
Enquire about this property
Request Appraisal
Welcome to Hampton 3188
Median House Price
$2,339,833
2 Bedrooms
$1,915,001
3 Bedrooms
$1,954,166
4 Bedrooms
$2,500,333
5 Bedrooms+
$3,610,000
Hampton, about 14 kilometres southeast of Melbourne’s CBD, is a coastal suburb known for its relaxed beachside lifestyle and family-friendly atmosphere.



















