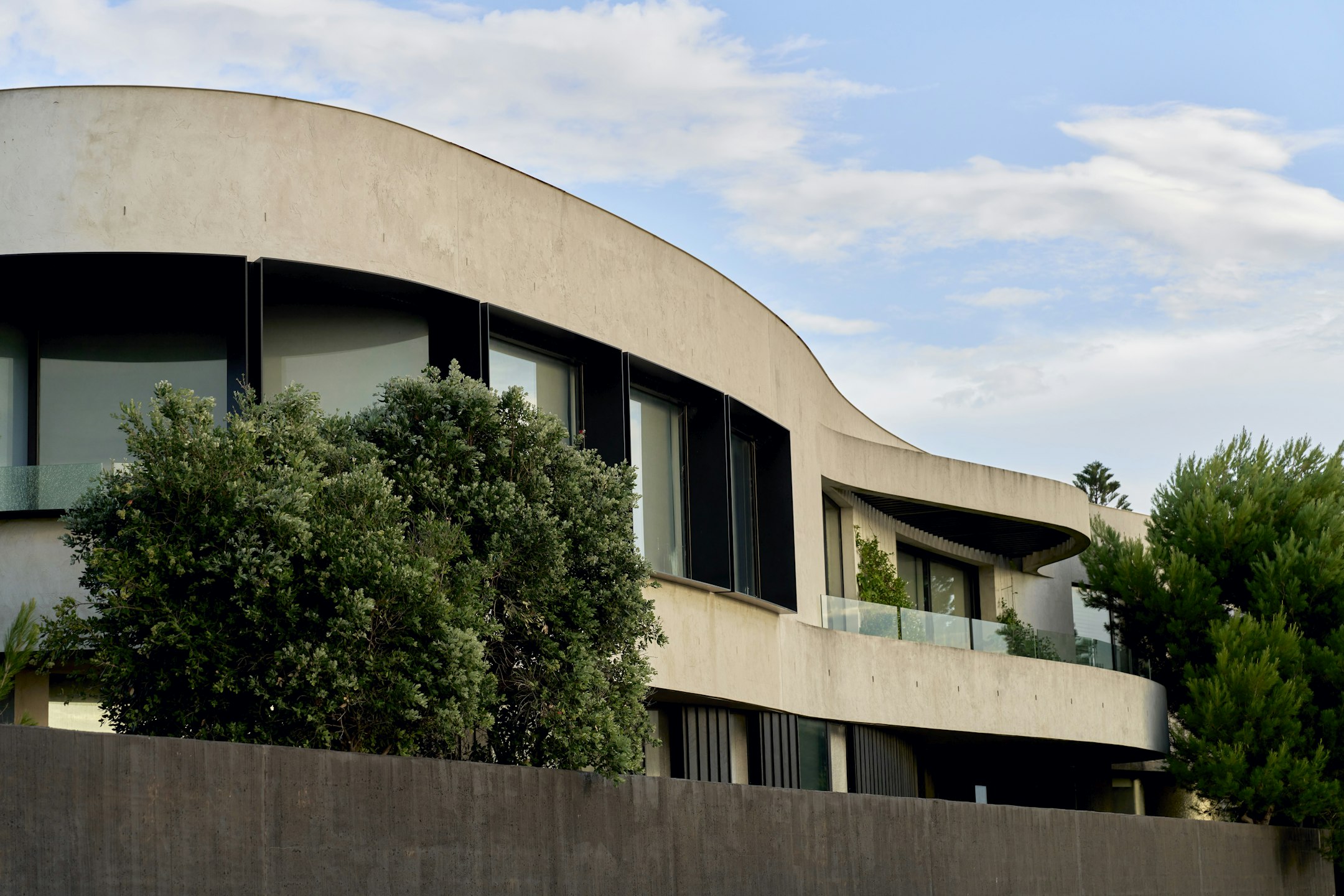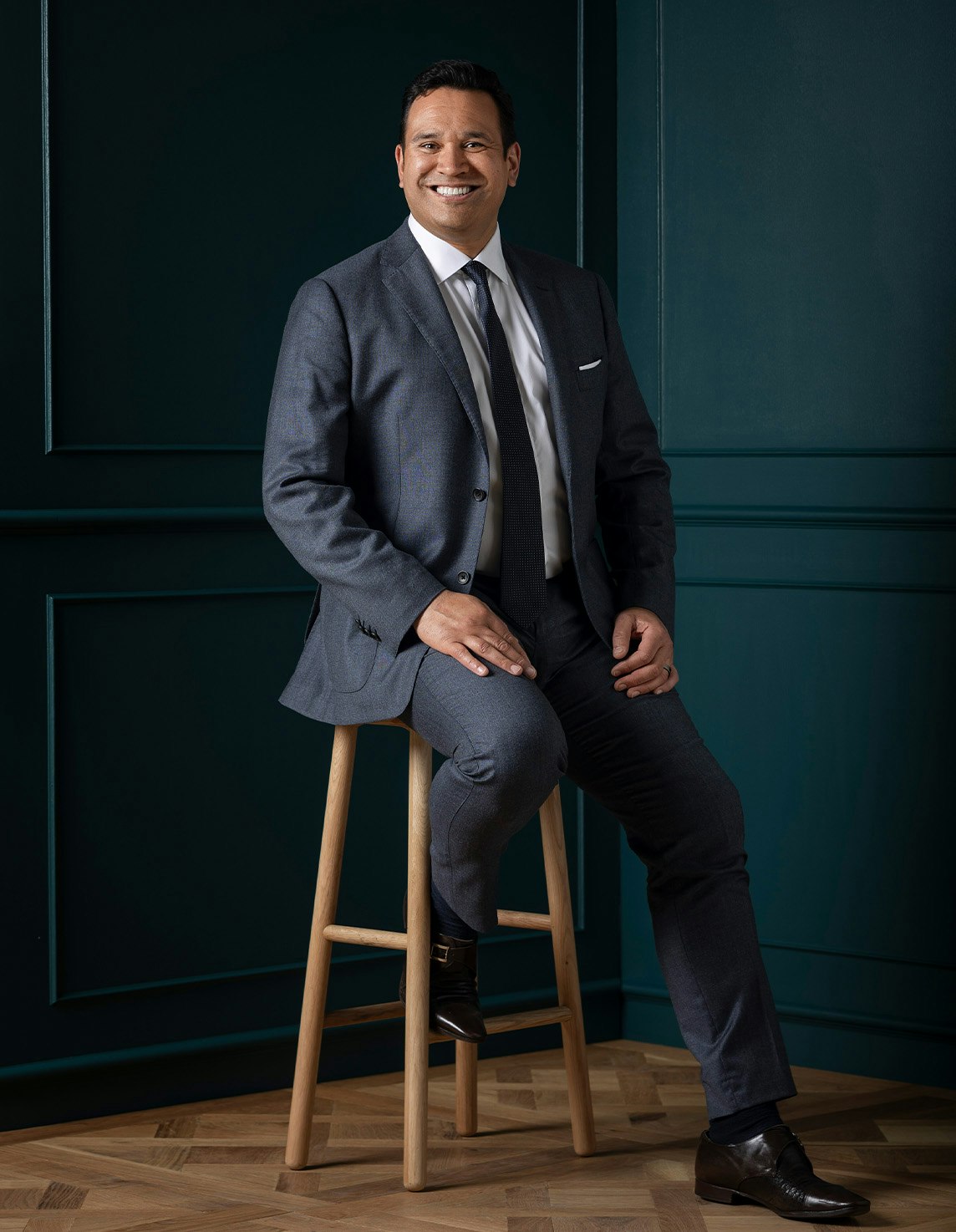Sold43 Dendy Street, Brighton
‘Kilmarnock’ Historic Elegance in Prized Pocket
Be captivated by the enduring Arts & Crafts meets Art Deco grandeur of this circa 1935 Brighton residence with an architectural extension that celebrates its private, sheltered northerly rear aspect, positioned on 688sqm* in a prized pocket, just metres to Church Street shops, restaurants, cinemas and station.
Lovingly maintained and rejuvenated over the decades, ‘Kilmarnock’ is privately set behind secure gates in front of cottage gardens. The home’s picture-perfect brick façade is resplendently enriched with lead-light windows, a leafy climbing fig, and an elegant portico entry. Inside, the generously proportioned interiors retain all original features including hardwood flooring, strapped ceilings and decorative cornices. The light-filled wide entry hall opens to formal living and dining rooms with an open wood fireplace, and a guest bedroom suite with shower ensuite. The space underneath the superbly carved timber staircase has been enhanced with storage cupboards, and a powder room. Designed to harmonise with the original home’s style and dimensions, an architectural extension celebrates the home’s leafy northerly rear aspect and draws in an abundance of light through a conservatory-like open-plan living space, lined with Shugg double-hung sashless windows. A recently installed low-maintenance composite deck is ideal for alfresco entertaining, and it is complemented by a brick-paved courtyard and two pergolas, that edge the sheltered private rear gardens with lush lawn areas and established cottage gardens. The central gourmet kitchen has stone benchtops and a large timber-topped island bench. It is equipped with a ZUG combi-steam and convection ovens, an AEG induction cooktop and a Fisher & Paykel integrated fridge/freezer, while an adjoining study space and laundry could function as a butler’s pantry. Upstairs, the home’s high-pitched roofline adds character and individuality to each of the three fitted bedrooms, including the main bedroom with shower ensuite and walk-in robe.
Additional features include central ducted heating, split system cooling, a garden shed, off-street secure parking for two cars, and dual side entry gates, making the property child and pet friendly. A side street laneway takes you directly to Church Street, and you can be on the train at Middle Brighton station within five minutes, also close to Joan of Arc Primary School, Brighton Beach Primary School and a choice of prestigious secondary schools including Melbourne Grammar, Haileybury, St Leonards whilst being an easy walk down to the sands and iconic bathing boxes of Brighton Beach.
*approximate land size
Enquire about this property
Request Appraisal
Welcome to Brighton 3186
Median House Price
$3,170,000
2 Bedrooms
$1,787,500
3 Bedrooms
$2,375,000
4 Bedrooms
$3,350,000
5 Bedrooms+
$5,300,000
Brighton, located just 11 kilometres southeast of Melbourne CBD, is synonymous with luxury and elegance in the real estate market.





















