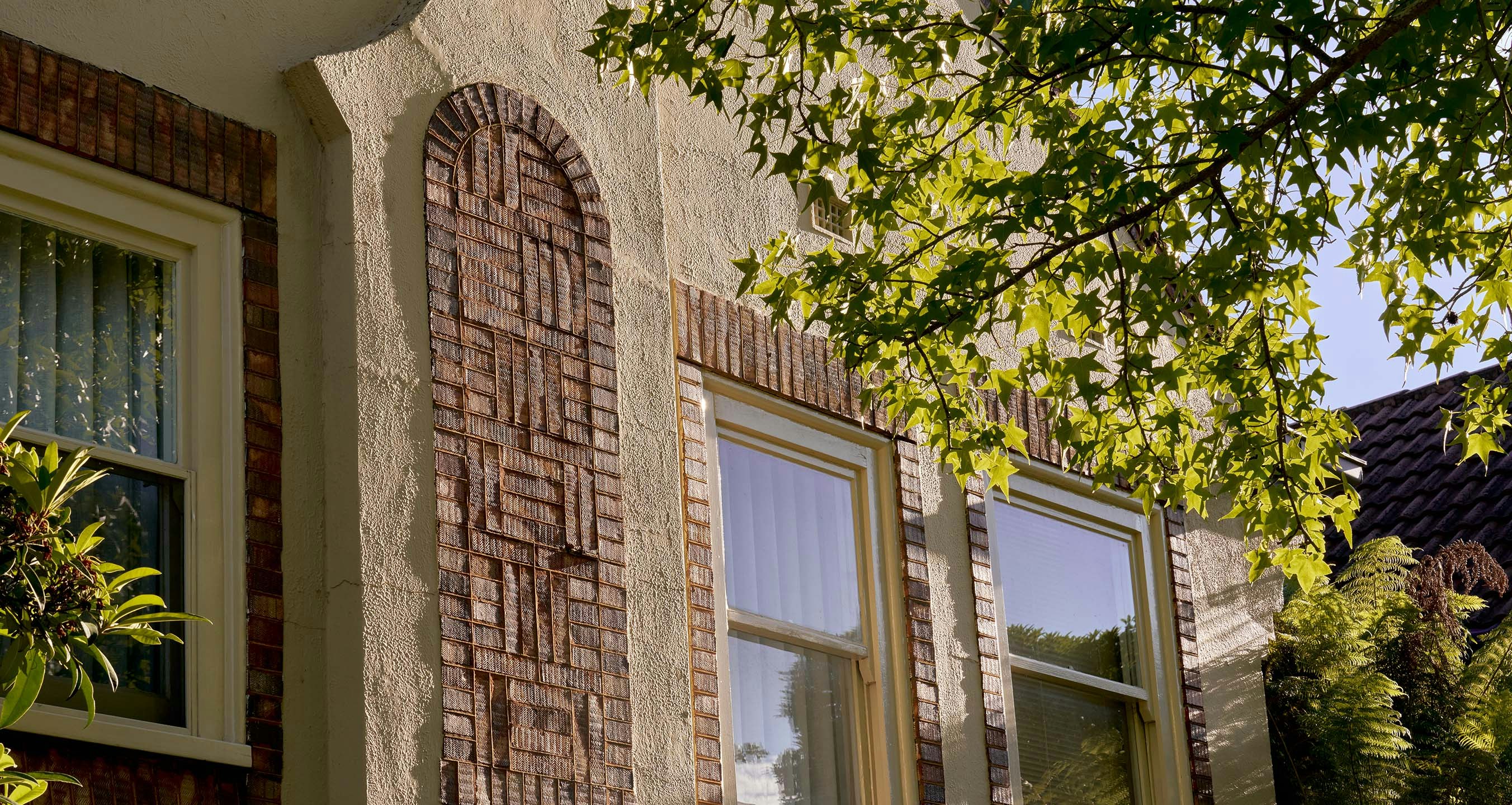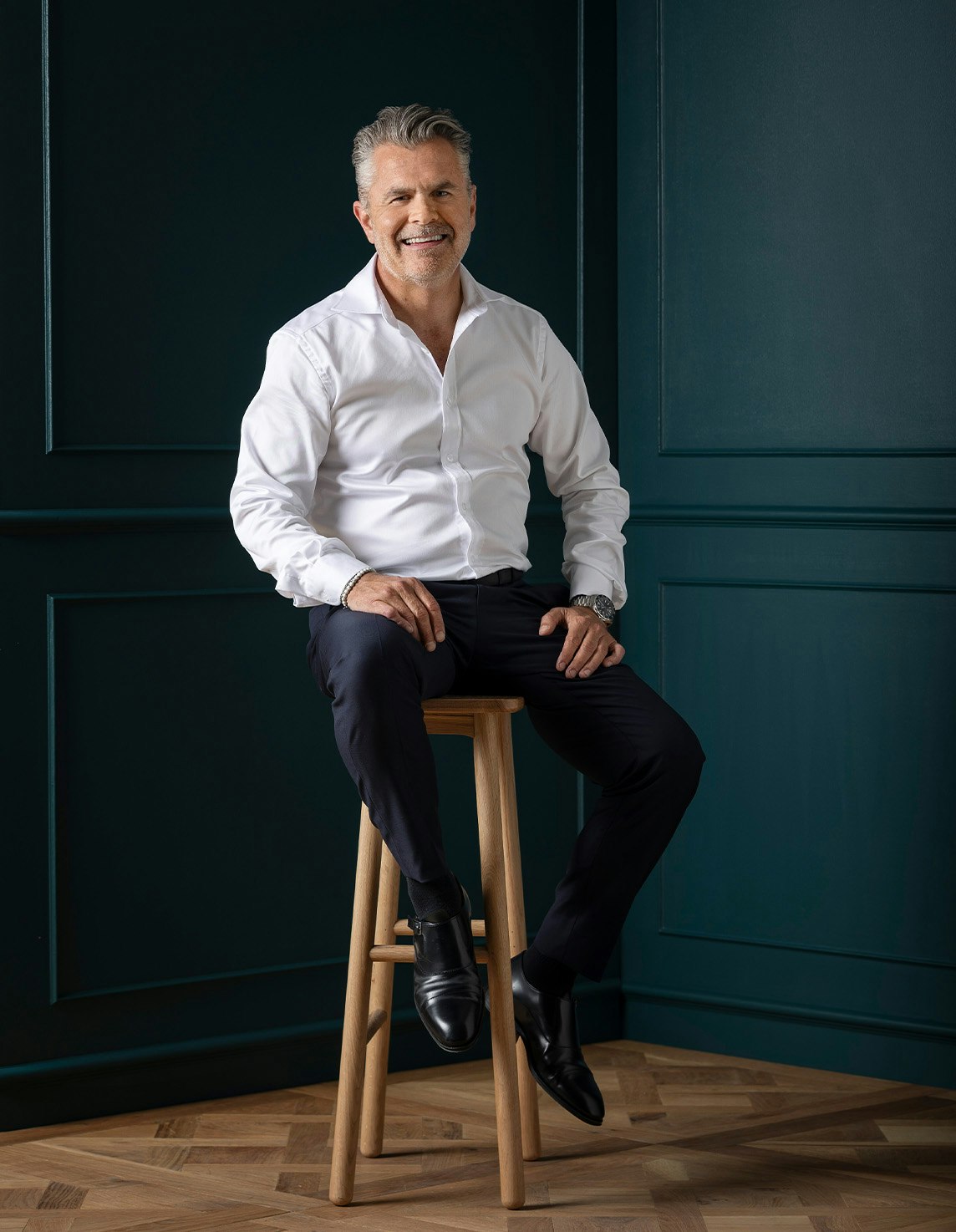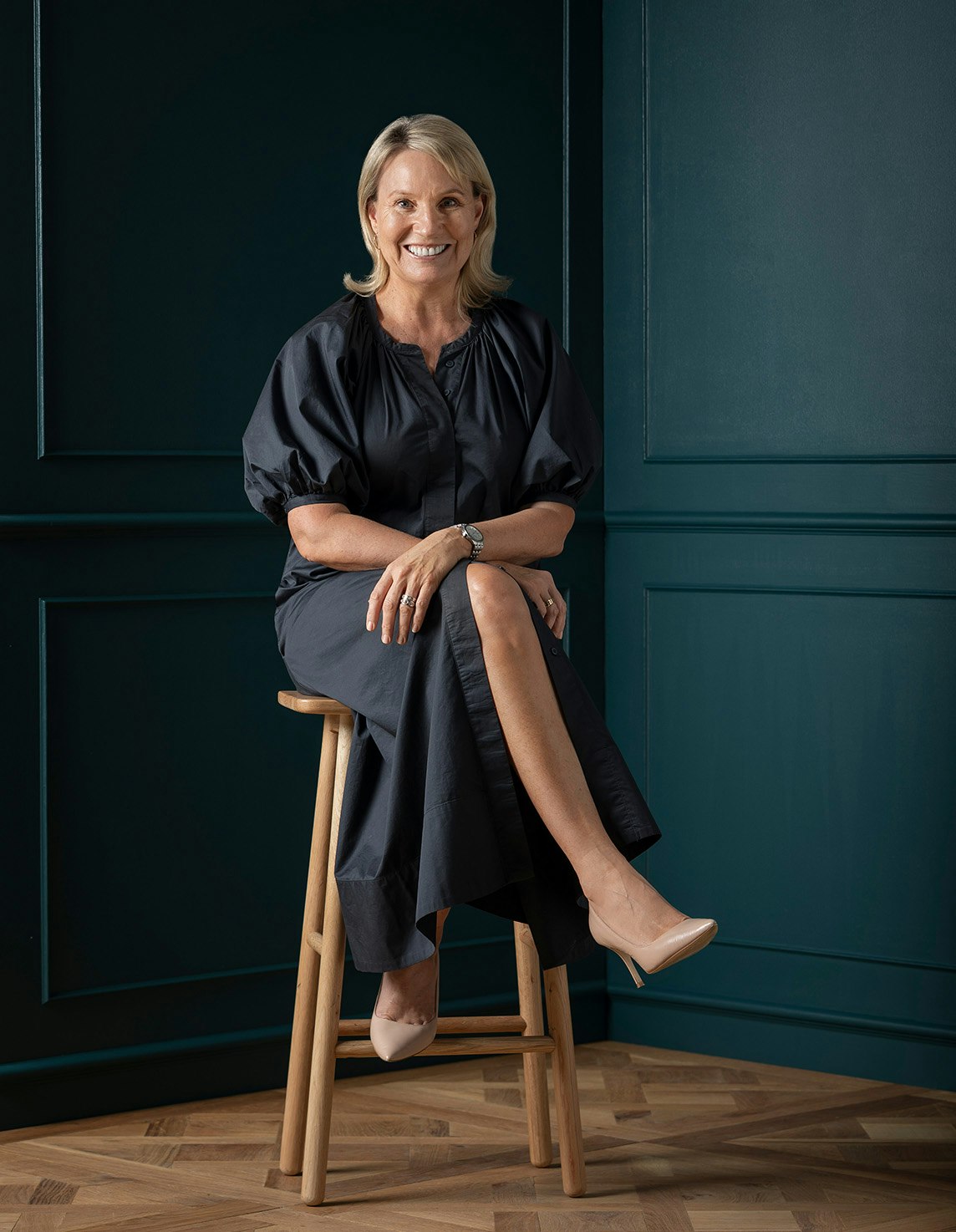Sold16 Courang Road, Glen Iris
Sophisticated Single Level Luxury
Designed and constructed with superior attention to detail, this stunning 2 year old single level architect designed residence's exceptional indoor and outdoor dimensions provide unparalleled executive lifestyle appeal in a lock up and leave context near Ashburton Village, station, parks, freeway access and schools. Expansive proportions accentuated by 3 metre ceilings create an opulent ambience throughout. The extra wide central hall featuring Grey Ironbark floors introduces a serene sitting room, fitted study, state of the art Miele kitchen boasting stone benches, large butler's pantry and a superbly proportioned living and dining area with gas pebble fireplace. Full width glass sliders reveal a beautifully landscaped private northeast garden with picturesque heated pool and bluestone entertaining terrace. The gorgeous main bedroom with lavish en-suite and walk in robes enjoys its own space while a separate accommodation wing comprises two additional double bedrooms with built in robes and stylish bathroom. Impressively appointed with hydronic heating/reverse cycle refrigerated cooling, alarm, ducted vacuum, double glazing, powder-room, laundry, inbuilt cabinetry and abundant storage throughout, internal storage room, remote blinds and awnings, irrigation, water tank, speakers inside and out and internally accessed approx. 7m wide double garage with separate storage room and in roof storage.
Enquire about this property
Request Appraisal
Welcome to Glen Iris 3146
Median House Price
$2,373,750
2 Bedrooms
$1,710,000
3 Bedrooms
$2,053,250
4 Bedrooms
$2,512,500
5 Bedrooms+
$3,280,000
Glen Iris, situated approximately 10 kilometres southeast of Melbourne's CBD, is a well-established and affluent suburb known for its leafy streets, spacious parks, and prestigious schools.














