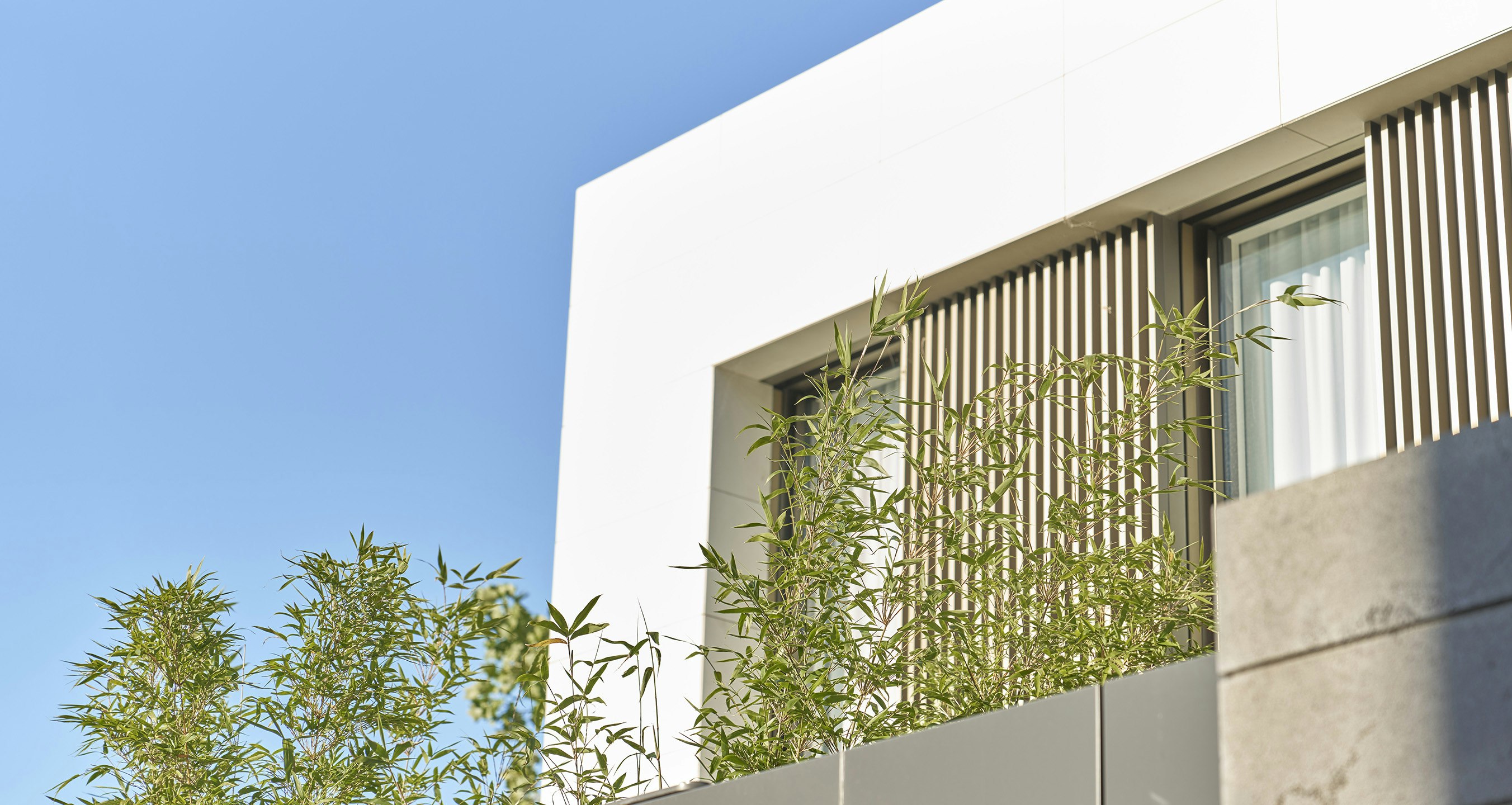Sold147 Dendy Street, Brighton East
Iconic Design and Outstanding Innovation
sold 147 Dendy Street, Brighton East, VIC
1 of 5sold 147 Dendy Street, Brighton East, VIC
1 of 2
A cutting-edge exterior and family-focused interior are seamlessly integrated for landmark living near Brighton schools and Church St. The work of Michael McKenna Architecture Interiors and a finalist in the Bayside Build Environmental Award for Creative Building Design, this is a celebration of space and style. Three large living areas over two levels are enhanced with voids and garden outlooks, and four bedrooms and a large study incorporate a deluxe ground-floor parents' wing. The design is exacting and delivers so much for effortless living. The steel-clad exterior is complemented with timber, render and glass to create a standout home. The interior design makes its mark with many inspired features including custom joinery in the large study, marble and timber floors, a storeroom, and an open-tread staircase. Outdoor living is excellent with a north-facing garden, wraparound balcony and an all-weather terrace. Smeg kitchen, three bathrooms, hydronic heating, remote-control windows, video entry, corner location and a double garage with access from Margaret Street. Central address metres from Dendy Village shops and within easy reach of the bathing box beach, cafes and Middle Brighton station.
Enquire about this property
Request Appraisal
Welcome to Brighton East 3187
Median House Price
$2,163,333
2 Bedrooms
$1,748,499
3 Bedrooms
$1,883,500
4 Bedrooms
$2,450,000
5 Bedrooms+
$2,708,333
Known to be quieter than its neighbours, Brighton East is a highly sought-after location, blending community vibes, heritage aesthetics and a suburban charm that keeps locals loyal to its appealing beachside lifestyle.










