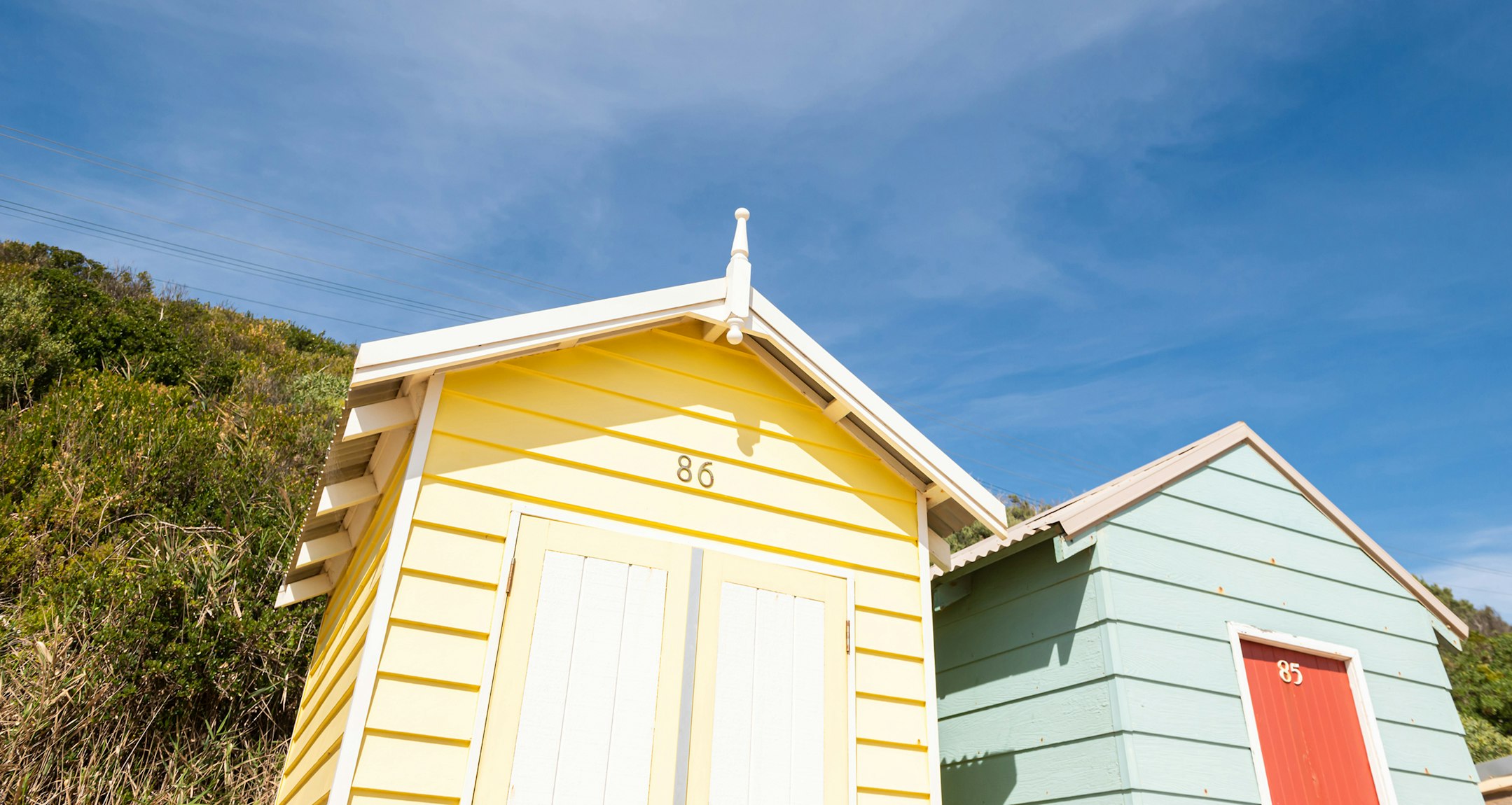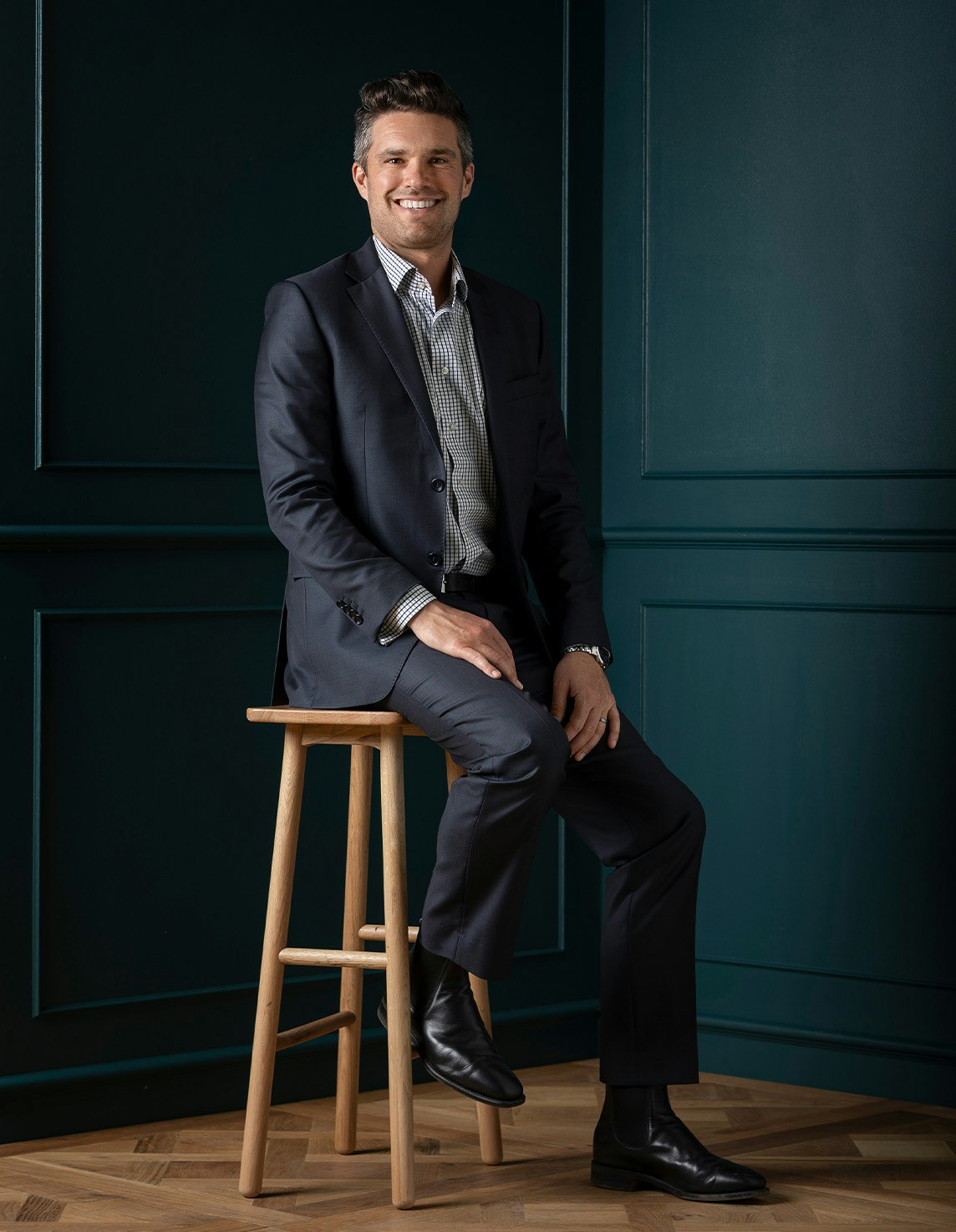For Sale13 Pine Avenue, Mornington
Luxe Standalone Coastal Chic
Exemplifying the signature style and quality of renowned high-end local builders Stelson Homes, this brand-new four-bedroom-plus-study Mornington residence will captivate with its contemporary coastal aesthetics, generously proportioned dimensions, bespoke fit-out, and luxurious appointments. Ideally positioned in a quiet family-friendly beachside neighbourhood, the standalone double storey home is set behind a high picket fence and lush front lawn with landscaped borders, and presents plenty of street appeal with its white-painted brick and Hardie-plank weatherboard clad façade. The Northern rear yard aspect allows ample natural light, and the high-end fit-out are introduced upon entry with a crisp white colour palette, a sculptural timber staircase, a double-height entry void, and engineered oak flooring that sweeps through the ground-level living spaces, capped with nine-foot ceilings.
Aluminium semi-commercial double-glazed sliding doors provide seamless connection from the open-plan living/dining area with gas log fire heater and built-in stone topped joinery to the undercover alfresco terrace. Defined by a large white quartz-stone island bench/breakfast bar, the kitchen is equipped with Smeg appliances including an induction cooktop, double micro/combi ovens, and an integrated dishwasher. Matching the kitchen in quality and fit-out, the adjoining butler’s pantry has a second sink and plenty of preparation and storage space. Zoned on the ground floor, the spacious main bedroom has feature v-groove panelling and incorporates a walk-in robe/dressing room and luxurious ensuite with floor-to-ceiling porcelain tiles, a double stone vanity with shaving cabinet mirrors, a large walk-in dual-head shower, and separate toilet. Completing the ground floor layout is the custom fitted study with shelving and dual desk stations, a luxe guest powder room, a large under-stair storage room, and a laundry which has external access plus an internal mud room/access door from the double remote-operated garage.
Upstairs is a spacious second living area/retreat, with leafy neighbourhood outlooks, and three good-sized bedrooms, all with quality wool-blend loop pile carpets and built-in robes. The fully-tiled main bathroom has an extra-deep bathtub in addition to the walk-in shower shower. The six-star energy-rated home has zoned reverse cycle electric heating/cooling, double-glazed windows and doors, LED lighting throughout, a 4000-litre water tank, brushed nickel tapware, a security alarm system and video intercom entry. Neighboured by parkland reserves in a low-traffic street, it’s a short walk to the Pine Avenue Reserve, leash-free dog park, Fisherman’s Beach, Wilsons Road shops and cafes, South Mornington Pre-School, and Main Street’s vibrant shopping/restaurant strip is just minutes away.
Enquire about this property
Request Appraisal
Welcome to Mornington 3931
Median House Price
$1,120,000
2 Bedrooms
$835,000
3 Bedrooms
$991,750
4 Bedrooms
$1,230,000
5 Bedrooms+
$1,752,500
Mornington, a picturesque seaside town located about 57 kilometres southeast of Melbourne's CBD, is a vibrant community known for its beautiful beaches, historic buildings, and lively main street.

























