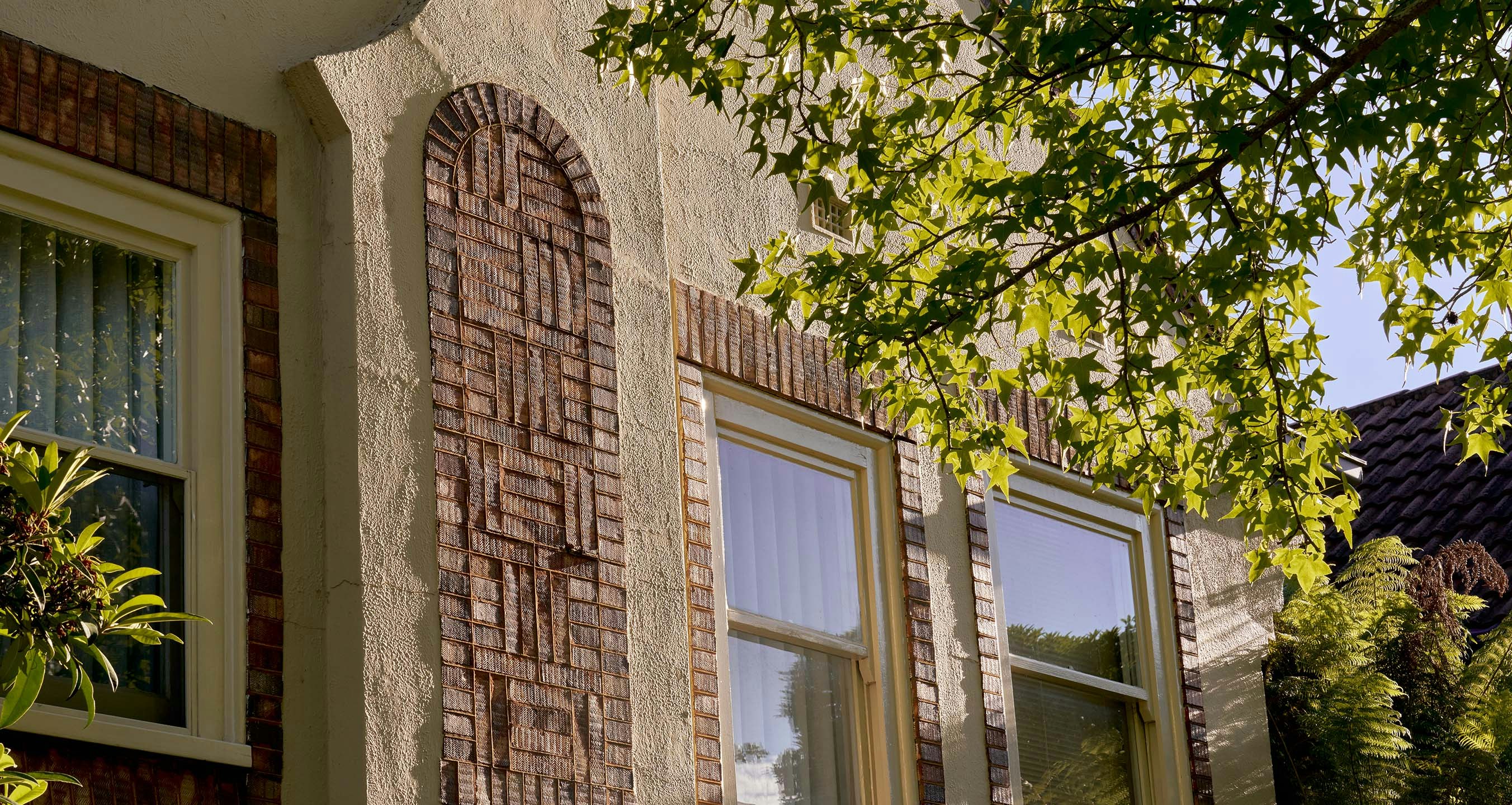Sold11 Vernon Street, Glen Iris
Enticing Deco Allure
sold 11 Vernon Street, Glen Iris, VIC
1 of 9sold 11 Vernon Street, Glen Iris, VIC
1 of 2
Elevated above a tranquil, leafy streetscape close to Ashburton Village, station, schools, parks and freeway access, this solid brick Art Deco residence delivers instant family appeal through light-filled and generous dimensions that superbly blend period charm with contemporary allure.
Gracious proportions, ornate ceilings and timber floors highlight the original charm through the wide central hall, beautiful sitting room with open fireplace and formal dining also with an open fire. The modern Miele and Smeg kitchen, sunny dining area and spacious living room with surround sound open to a deep north-facing private garden with a large entertaining terrace. The main bedroom with built in robe, smart bathroom and study/4th bedroom are downstairs while two additional bedrooms and a stylish bathroom are on the level above.
Ideal for immediate enjoyment while also offering scope to update to your own requirements, it includes ducted heating, RC/air-conditioning, alarm, security intercom, laundry, 3rd toilet, workshop and double carport (STCA). Land size: 877 sqm approx.
Enquire about this property
Request Appraisal
Welcome to Glen Iris 3146
Median House Price
$2,455,333
2 Bedrooms
$1,699,834
3 Bedrooms
$2,091,000
4 Bedrooms
$2,613,333
5 Bedrooms+
$3,332,499
Glen Iris, situated approximately 10 kilometres southeast of Melbourne's CBD, is a well-established and affluent suburb known for its leafy streets, spacious parks, and prestigious schools.














