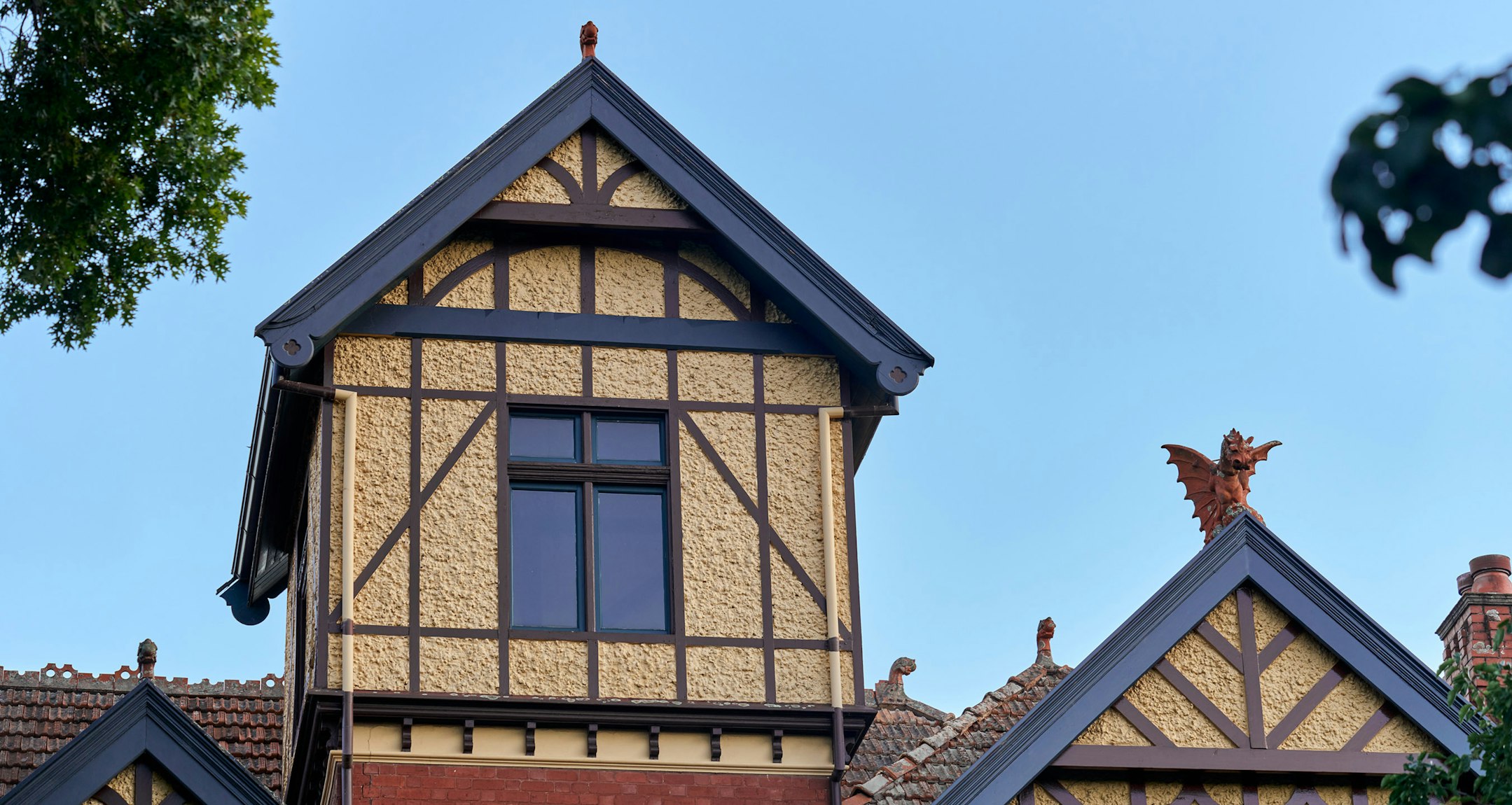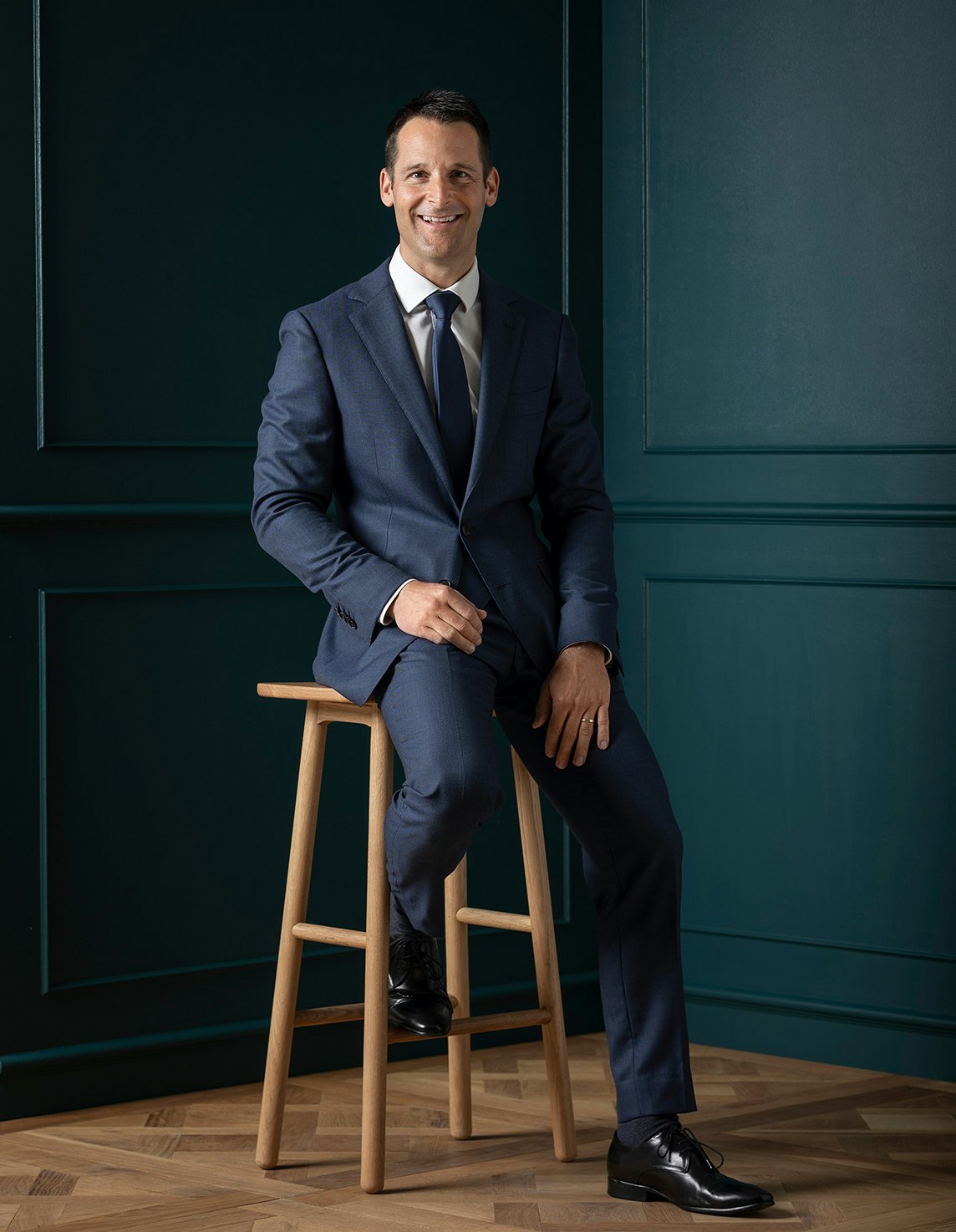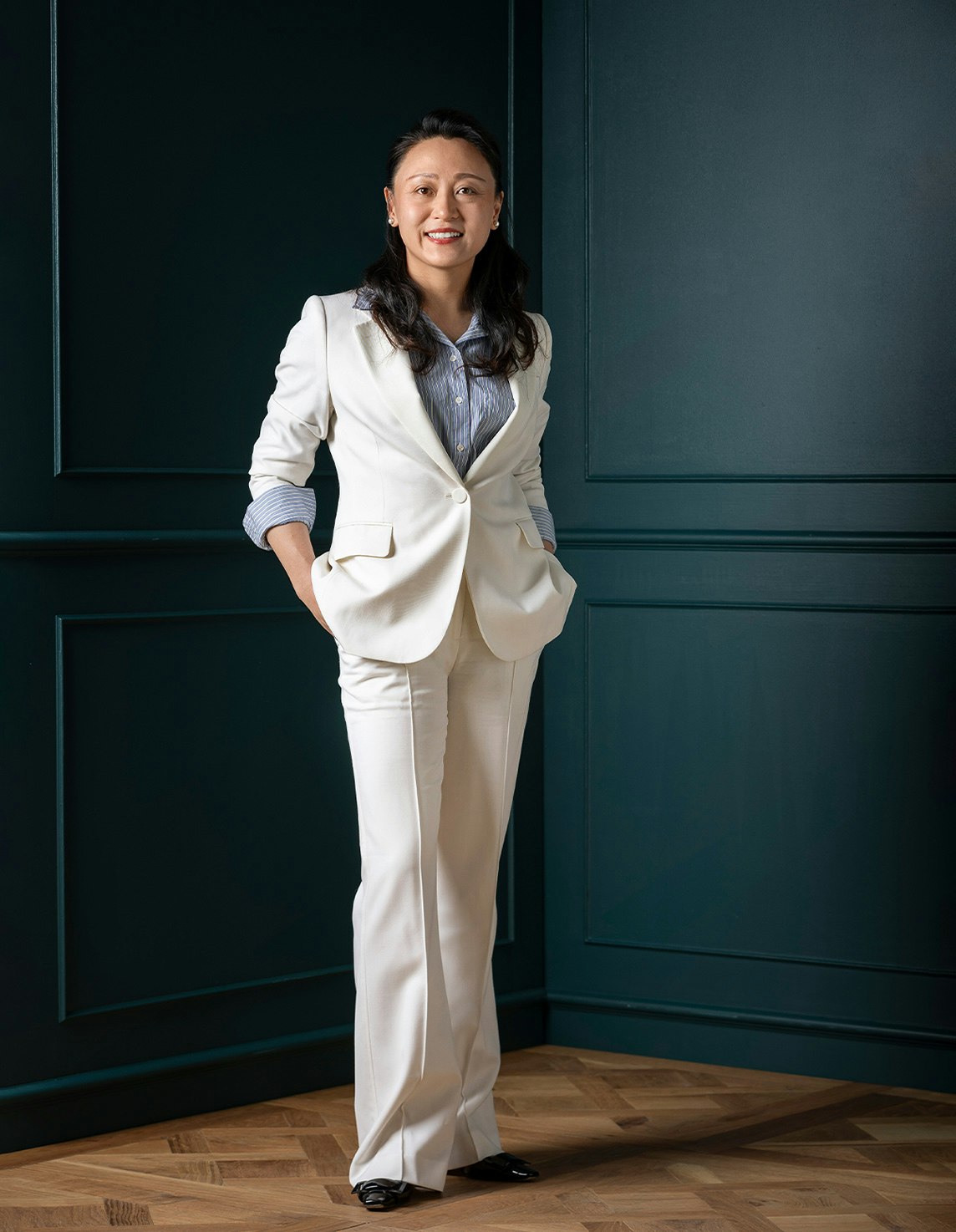Sold23 Rathmines Road, Hawthorn East
Victorian Elegance Meets Designer Style
Displaying a consummate blend of Victorian elegance and compelling designer style, this absolutely beautiful single level block-fronted residence's exceptional architect curated renovation and extension has resulted in a domain where every current and future family requirement has been addressed.
Prominently occupying an elevated position on the corner of Bayview Avenue, landscaped gardens and a return verandah frame the wide arched hallway featuring traditional high ceilings and dark oak floors. The oak floors continue through an expansive media or rumpus room, a stunning dining area and the palatial living room all opening to the glorious north-facing garden oasis, an idyllic setting for outdoor entertaining or simply relaxing amongst the lush greenery. The state-of-the-art kitchen is a sleek marvel of design and efficiency with Tundra marble benches, Miele appliances, a bar fridge and butler's pantry. Overlooking the garden, the lavishly proportioned main bedroom with a striking en suite and robes is peacefully separated from the three additional double bedrooms and a stylish bathroom with circular bath.
In a location prized for its proximity to Auburn Village and station, excellent schools and Rathmines and Victoria Rd Reserves, it is comprehensively appointed with an alarm, hydronic heating, RC/air-conditioning, Bose audio, laundry with drying racks, pull down attic access, solar panels, 2 garden sheds and 2 car-spaces accessed via Bayview Ave.
Enquire about this property
Request Appraisal
Welcome to Hawthorn East 3123
Median House Price
$2,496,722
2 Bedrooms
$1,458,999
3 Bedrooms
$2,088,333
4 Bedrooms
$3,291,667
5 Bedrooms+
$3,575,666
Situated 7 kilometres east of Melbourne's centre, Hawthorn East offers a coveted mixture of greenery, historic charm, and modern amenities that cater to a wide range of preferences and lifestyles.


















