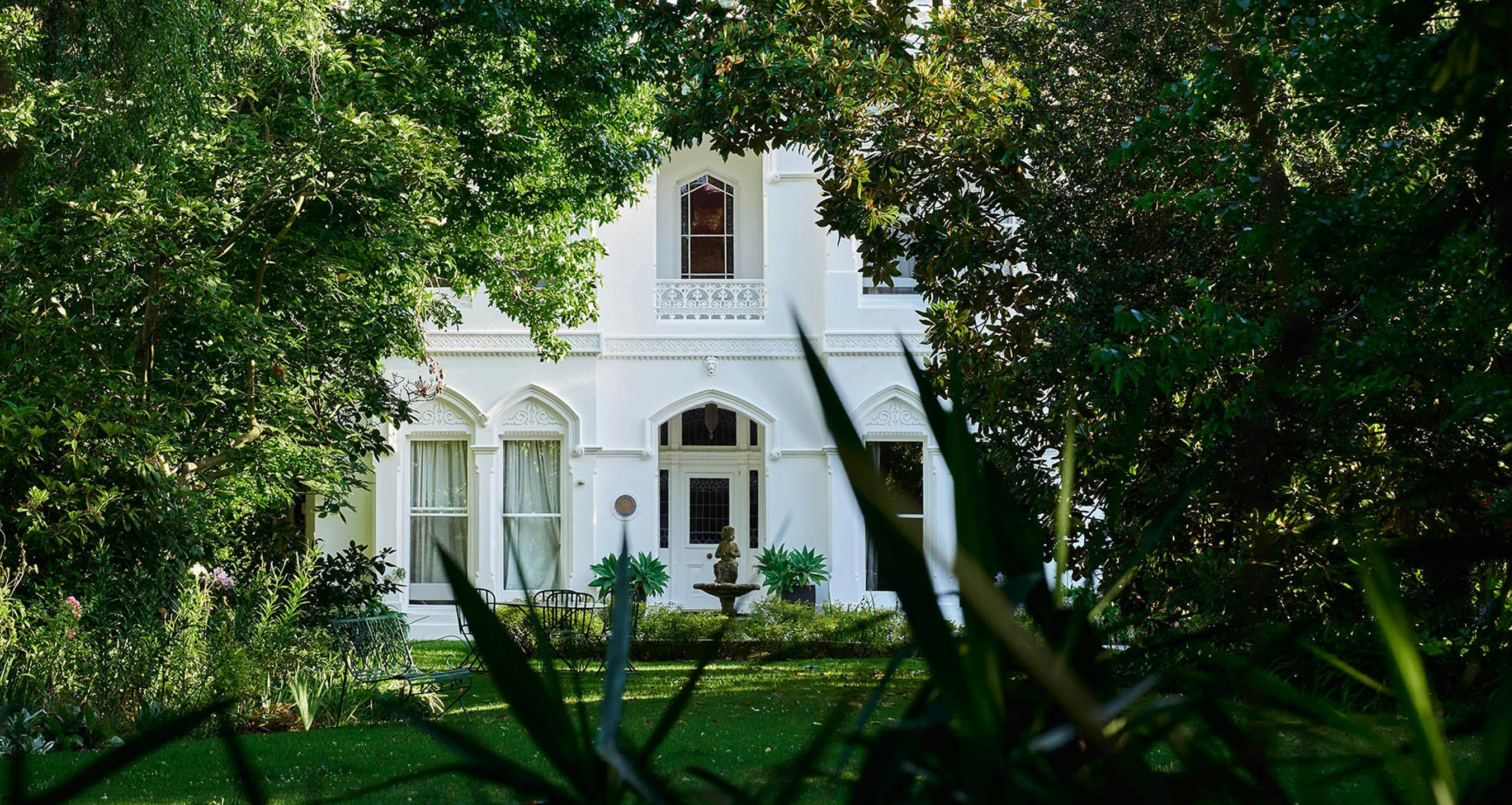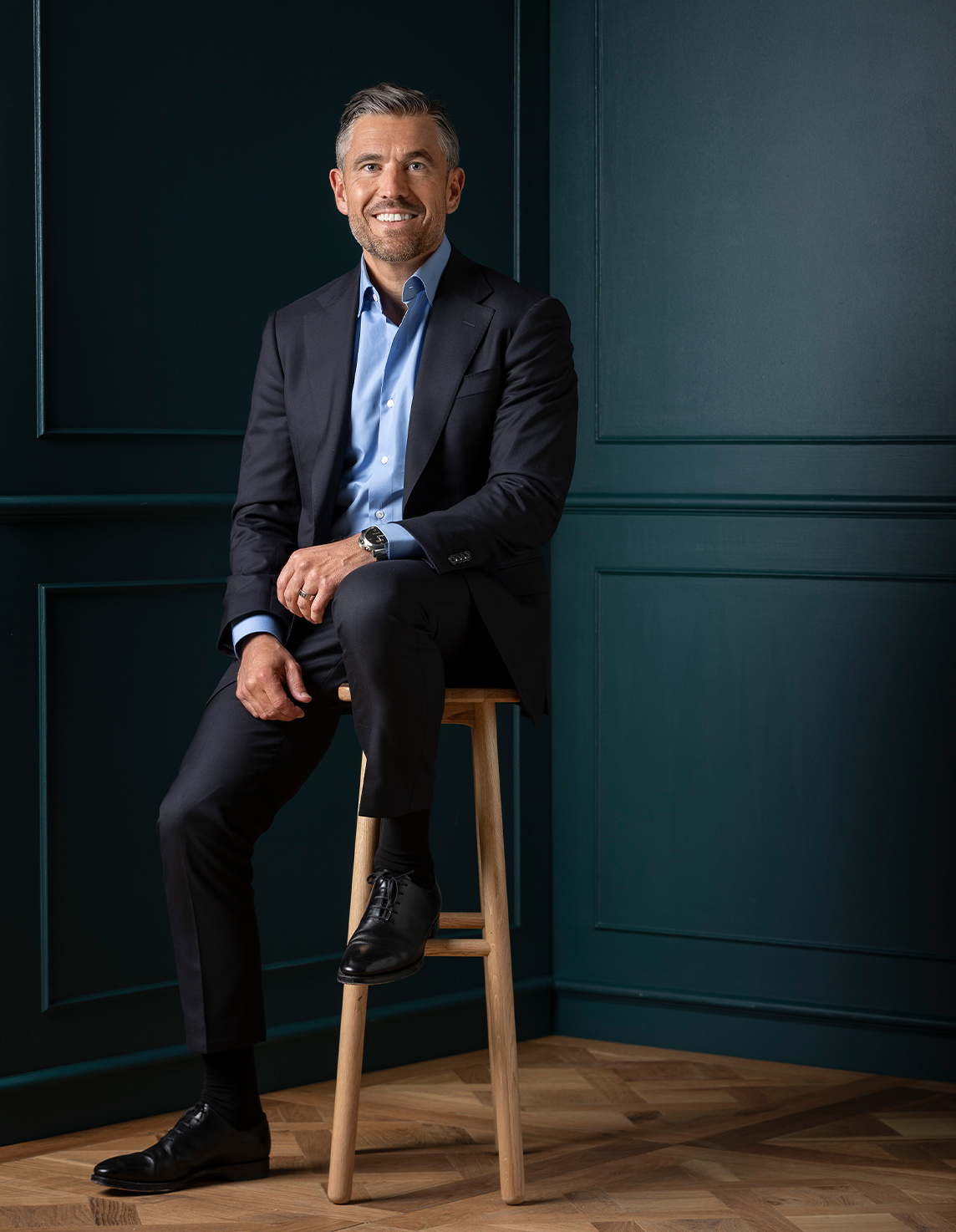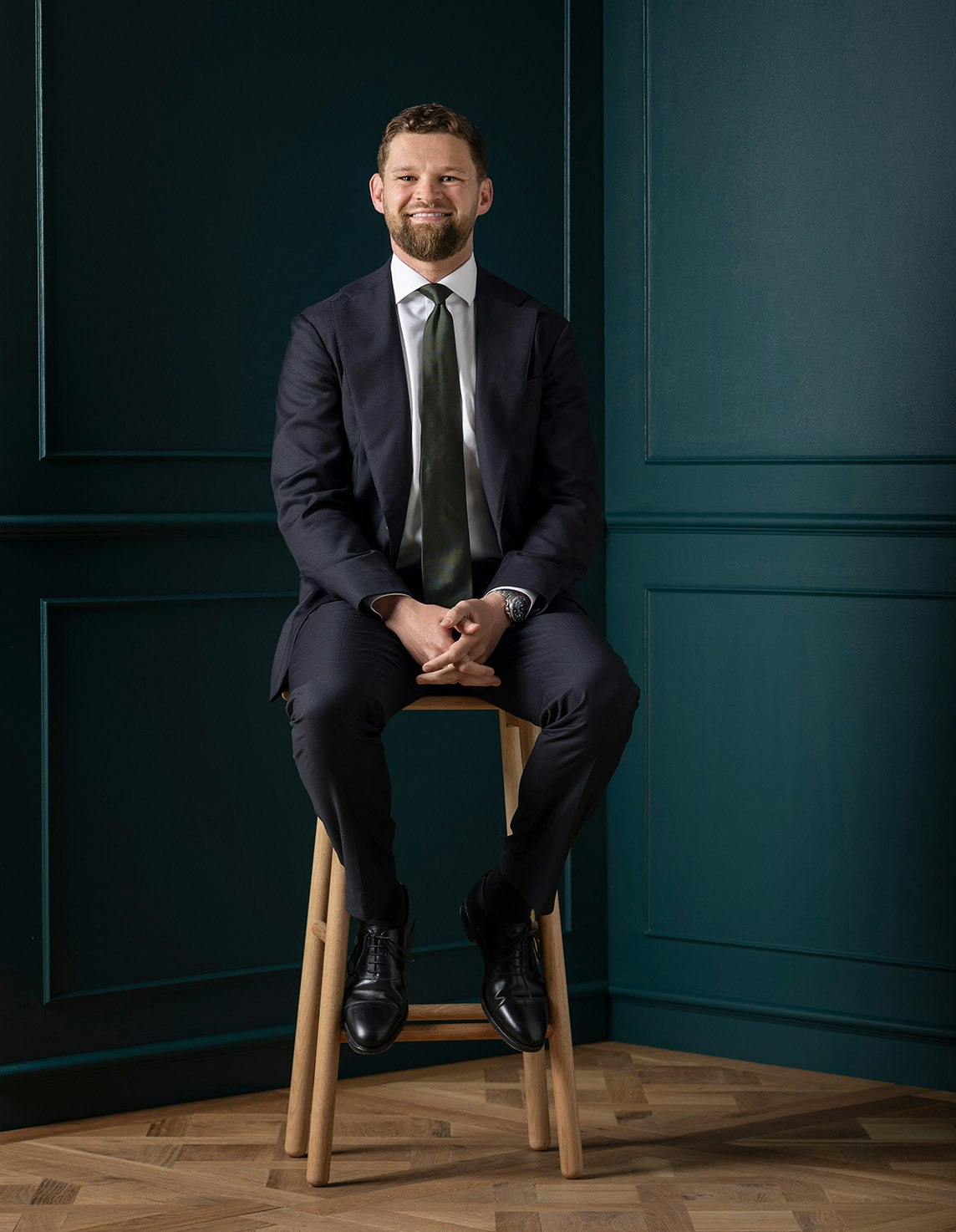For SaleWest-Penthouse, 1167 High Street, Armadale
The West Sub-Penthouse at Heirloom Armadale
For sale West-Penthouse, 1167 High Street, Armadale, 3143
1 of 12For sale West-Penthouse, 1167 High Street, Armadale, 3143
1 of 1For the unique individual who seeks a life of sophistication and style, this luxurious sub-penthouse, offering approximately 272 sqm of living space, has been designed with you in mind.
Heirloom Armadale reflects the timeless character of Melbourne's most idyllic suburb. Designed by the architectural firm Woods Bagot, the architecture draws from the local context and scale, expressed through deep thresholds, a rhythmic language of recessed balconies, geometric forms, and a hierarchy of arches typical of Edwardian and Victorian-era homes.
Features of this stunning sub-penthouse include:
• Uninterrupted city views with full northern aspect
• Over 68 sqm of terrace area
• Expansive secondary living space
• Private office with outlook over High Street and private terrace
• Generous bedrooms, each with en-suites
• Private basement garage for 5 cars
• Bespoke cabinetry throughout
• Liebherr fridges and wine fridges
• Number plate recognition
• Instant access to the vibrancy of Armadale shops & cafes
The building showcases a robust palette of rich, authentic materials, including handmade German bricks, exposed concrete, timber, dark metal, and fluted glass.
This stunning west sub-penthouse has been thoughtfully designed to offer distinct living zones, with areas for rest, work, and play.
The master suite feels like a genuine sanctuary, with floor-to-ceiling north-facing glass windows overlooking the rooftops of Armadale's gorgeous homes below.
Heirloom Armadale, crafted for life.
Enquire about this property
Request Appraisal
Welcome to Armadale 3143
Median House Price
$2,454,000
2 Bedrooms
$1,702,500
3 Bedrooms
$2,300,000
4 Bedrooms
$3,725,000
Armadale, situated just 7 kilometres southeast of Melbourne’s CBD, is a charming suburb celebrated for its sophisticated blend of heritage and modernity, particularly in its real estate offerings.



















