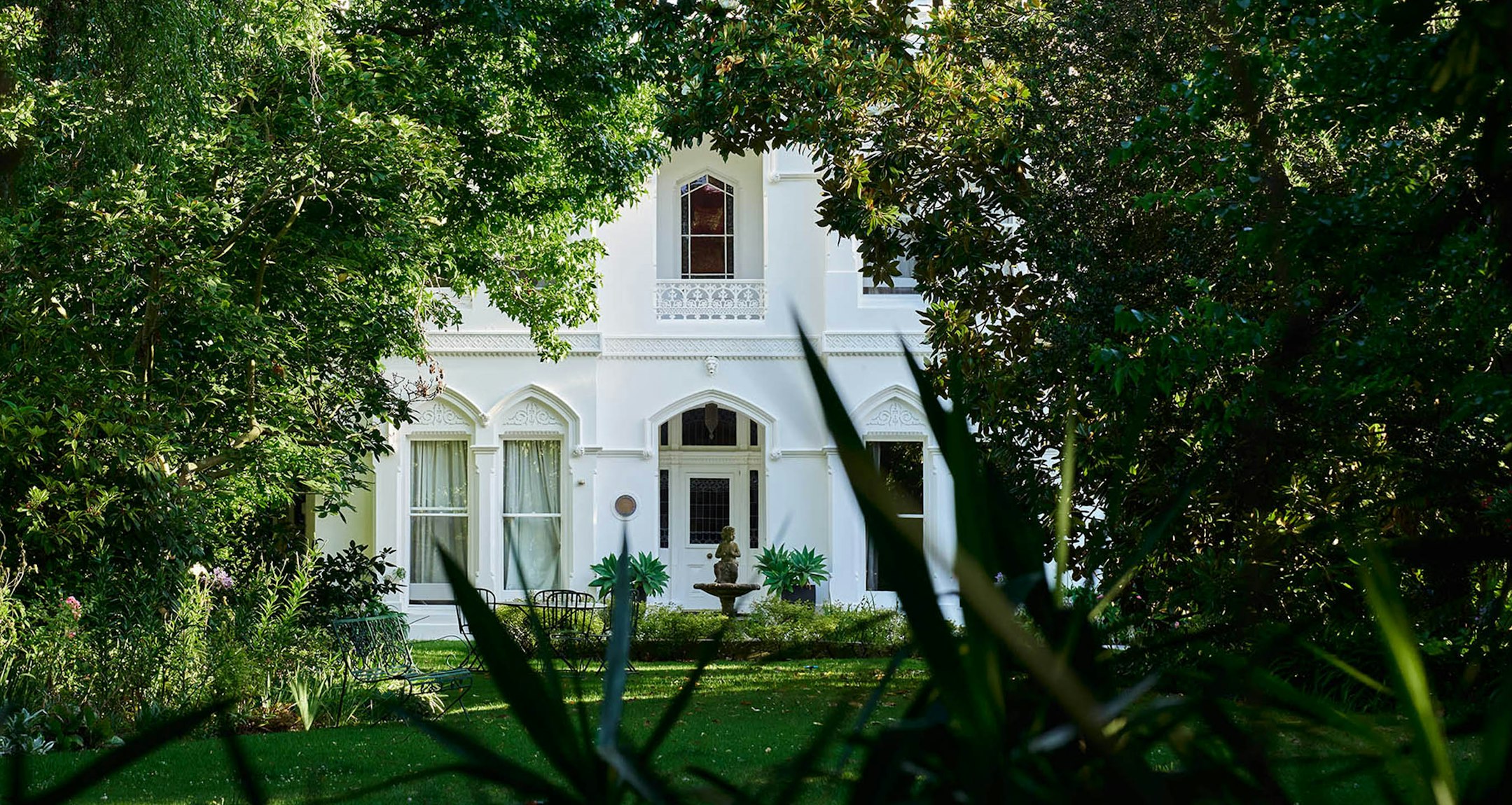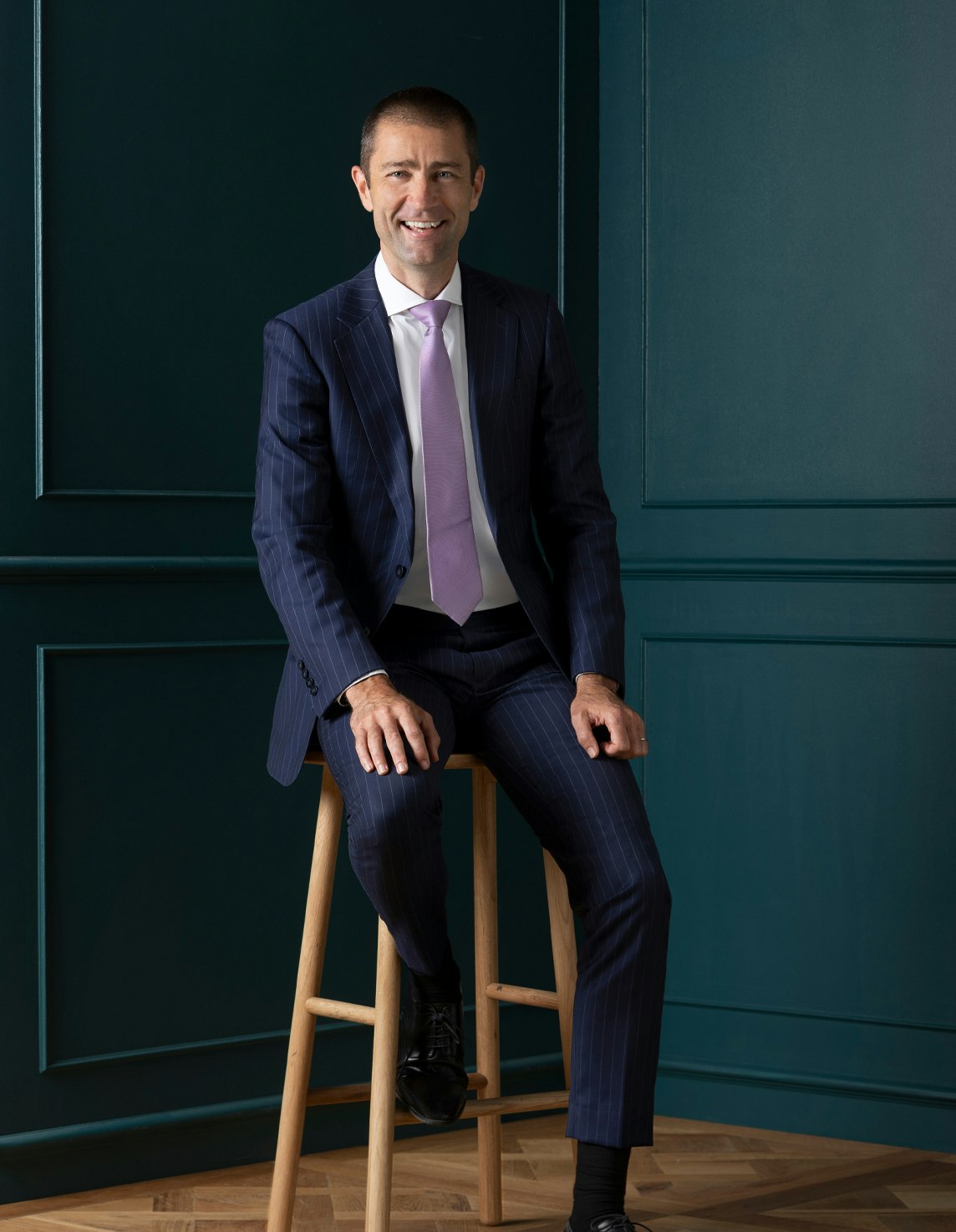SoldResidence 4/555 Dandenong Road, Armadale
Style and Luxury in Serene Gladstone Ave
Defined by breathtaking dimensions, an elite level of luxury and sophisticated style, this spectacular brand new 4-bedroom executive residence’s 3 lift-connected levels have been designed to meet the demands of modern family lifestyles, by award winning architects Ewart Leaf.
Entered directly from Gladstone Avenue, both a lift and stairs lead up to the palatial open plan living and dining room featuring limed oak floors, high ceilings, a Tundra marble bar and a gas log fire. The living area and an adjacent media room or retreat each open to the large undercover north-facing private terrace, perfect for al fresco dining. Awash with Tundra marble, the state-of-the-art kitchen is appointed with premium Smeg appliances, integrated Miele fridge/freezer and a butler’s pantry. Enjoying the privacy of its own level, the sumptuous main bedroom suite with fitted study nook, lavish walk in robe, dressing area and designer en suite opens to a large private north-facing terrace offering views to the city and Malvern Town Hall. On the ground level there are three additional bedrooms with robes, a stylish bathroom, powder-room and west-facing courtyard.
Every Armadale amenity is within walking distance including excellent schools, Malvern station, Glenferrie Rd shops and restaurants, Malvern Central and trams. Comprehensively appointed with alarm, RC/air-conditioning, 2nd powder-room, laundry, garden shed, ample storage, internally accessed garage with electric car charging station along with Tesla Powerwall home battery.
Enquire about this property
Request Appraisal
Welcome to Armadale 3143
Median House Price
$2,442,500
2 Bedrooms
$1,698,750
3 Bedrooms
$2,200,000
4 Bedrooms
$3,848,750
Armadale, situated just 7 kilometres southeast of Melbourne’s CBD, is a charming suburb celebrated for its sophisticated blend of heritage and modernity, particularly in its real estate offerings.





















