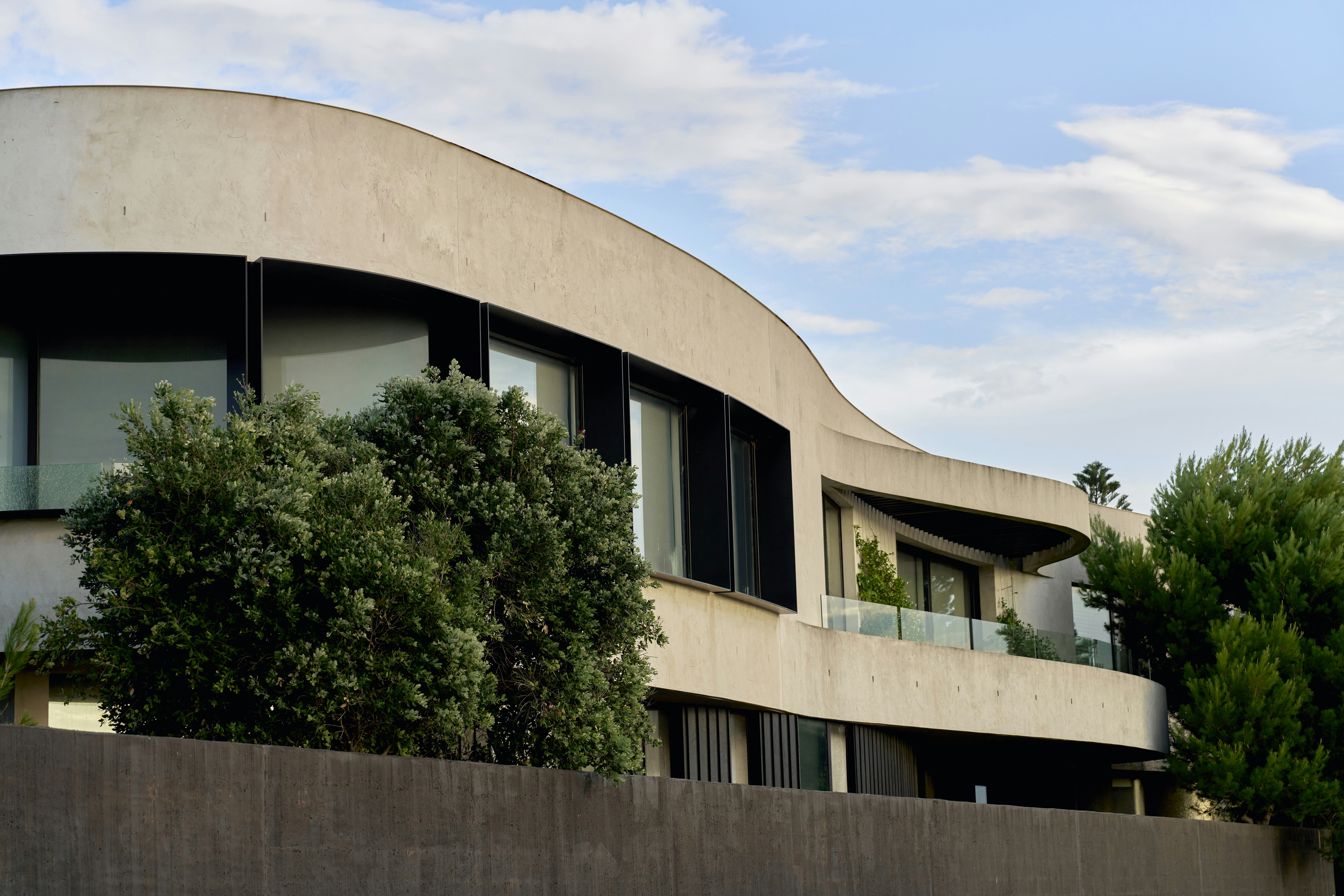Sold90 Cole Street, Brighton
Near New Contemporary 4 Bedroom Family Home

This recently built home was designed to meet the demands of a modern family and provide for future needs at the same time. Capitalising on the corner position in a premier Brighton street, the clever design is in keeping with open plan living. The house has been sited to take full advantage of the northerly sun and the front entrance reconfigured to provide access via Brickwood Street, with garaging to the south and rear.
Walk to Gardenvale train station and the nearby primary school at one end of the street and a private secondary school at the other, with further options of private and government schools only minutes away. Stroll to trendy Martin Street shops, Little Ox cafe or on to the Elwood village. Add on Elsternwick Park and the beach just a few blocks away, and 90 Cole Street is quickly recognised as a Lifestyle Gem.
Comprising 4 bedrooms (one upstairs currently an additional lounge area), three spacious bathrooms plus powder room off the laundry with external rear access. The large fully fitted kitchen has an expansive marble bench, incorporating all contemporary needs (dishwasher, freezer/cooler drawer, double door refrigerator, mini boil). A large butler's pantry incorporates work desk and shelving, wine fridge, separate food preparation section and ample storage space. Add a massive family laundry and powder room with direct access to outside keeps those routine aspects of daily life easily managed.
The kitchen flows to a large dining area overlooking the rear garden and adjacent is a large family living area supported with totally inbuilt entertainment cabinets and storage. At the same level is a wholly separate theatre room with built in study and technology nook. The home is completely hard wired with its own network to drive all your computing and entertainment needs. American oak flooring throughout the ground level makes an impressive statement and works seamlessly with the themes of the cabinetry, large window systems and automated blinds and relaxed furnishings.
Upstairs you are delivered a massive master bedroom comprising large dressing room, ensuite and bedroom area incorporating private balcony access. All bedrooms have built in furniture and serviced with their own large bathroom.
Water tanks service the landscaped garden which has a variety of low maintenance plantings and mature trees. The professional landscaping has a fully automated watering system.
Garaging for three cars and five cars in total can be off the street if required. Additional features include electronic security and remote controlled door and garage entry.
Enquire about this property
Request Appraisal
Welcome to Brighton 3186
Median House Price
$3,156,250
2 Bedrooms
$2,071,250
3 Bedrooms
$2,396,250
4 Bedrooms
$3,475,000
5 Bedrooms+
$5,155,780
Brighton, located just 11 kilometres southeast of Melbourne CBD, is synonymous with luxury and elegance in the real estate market.










